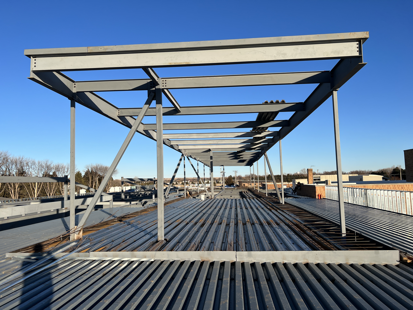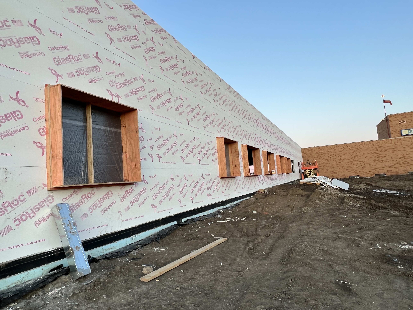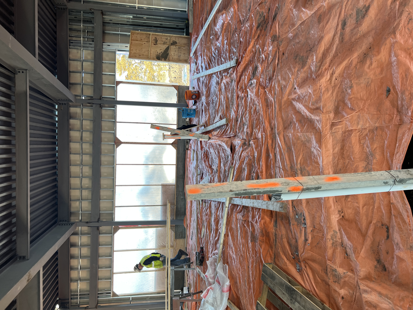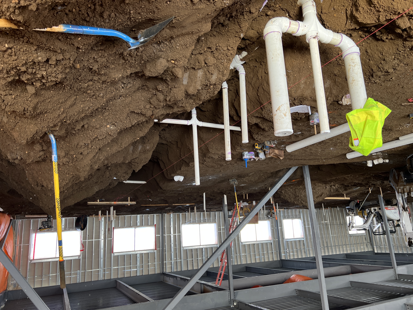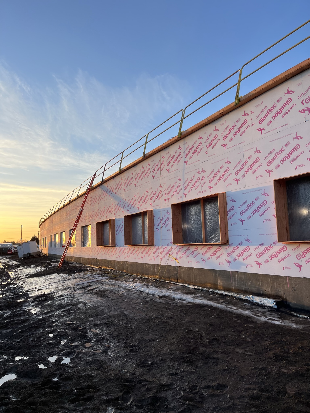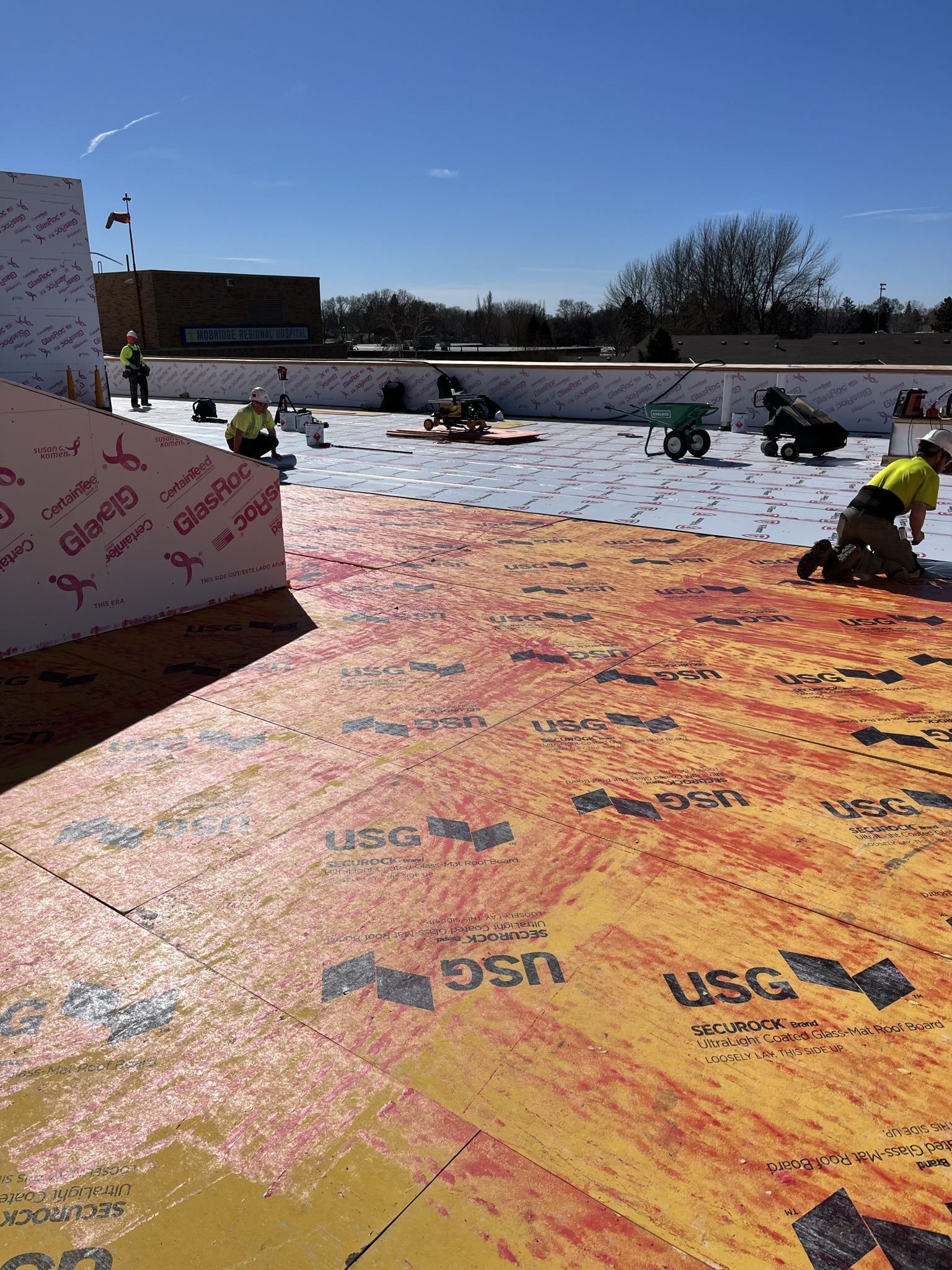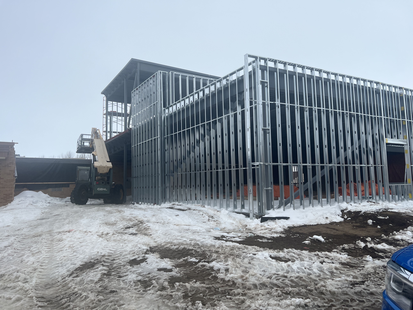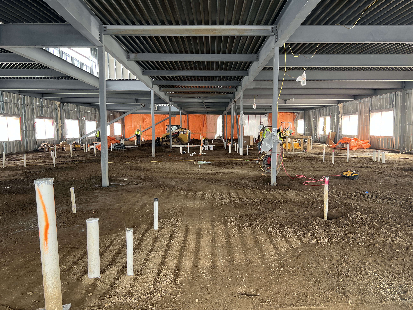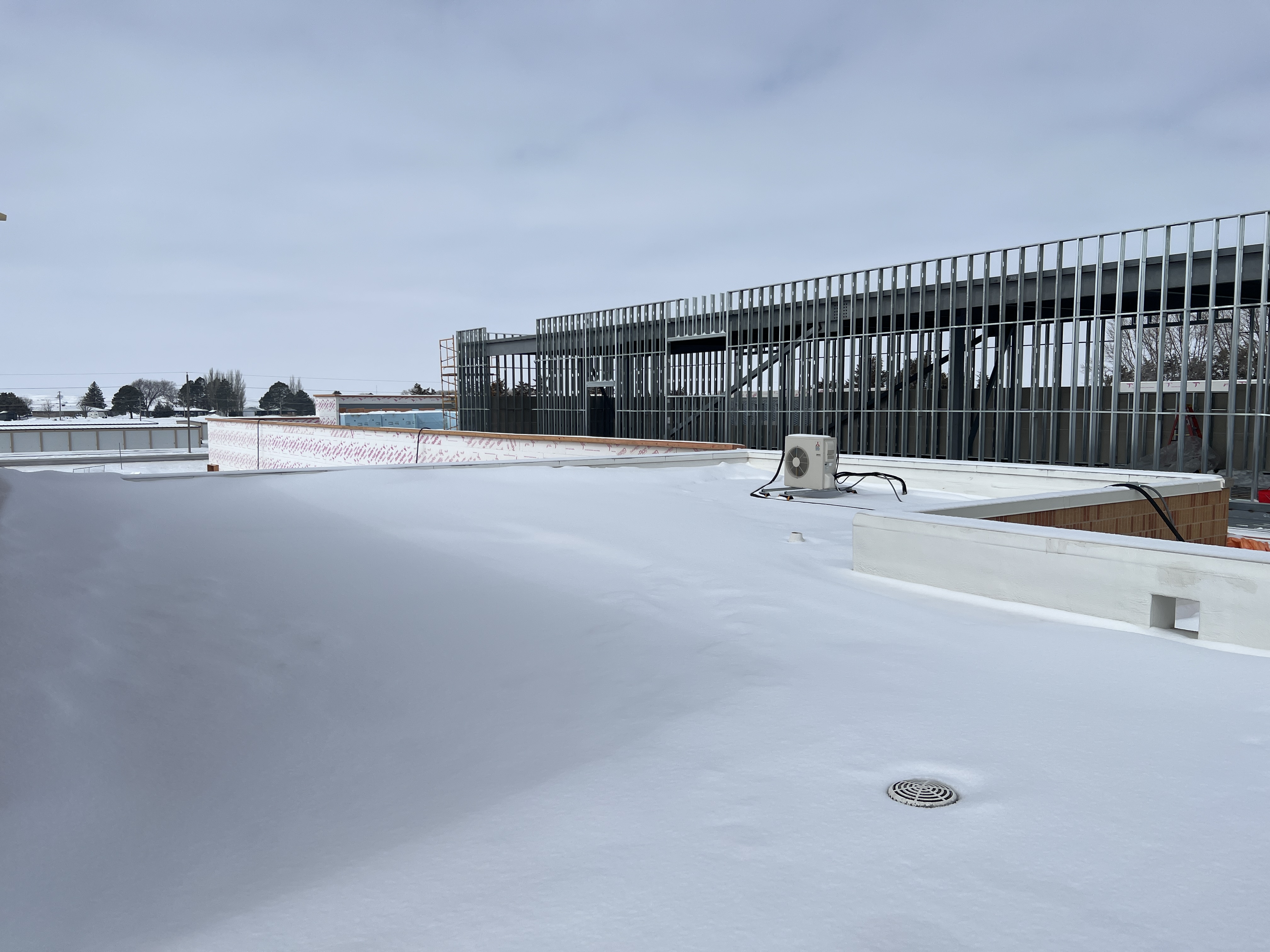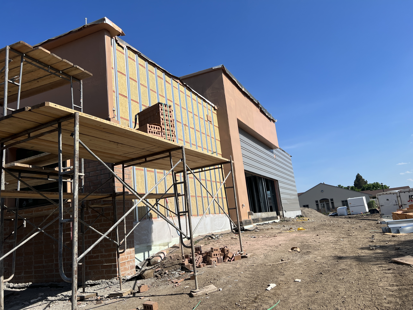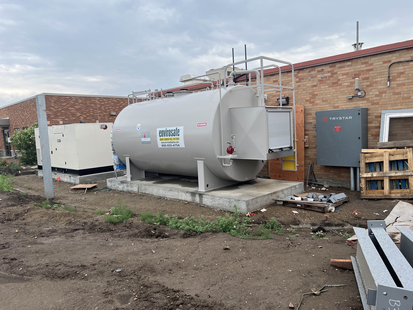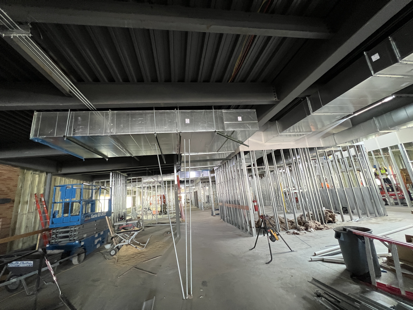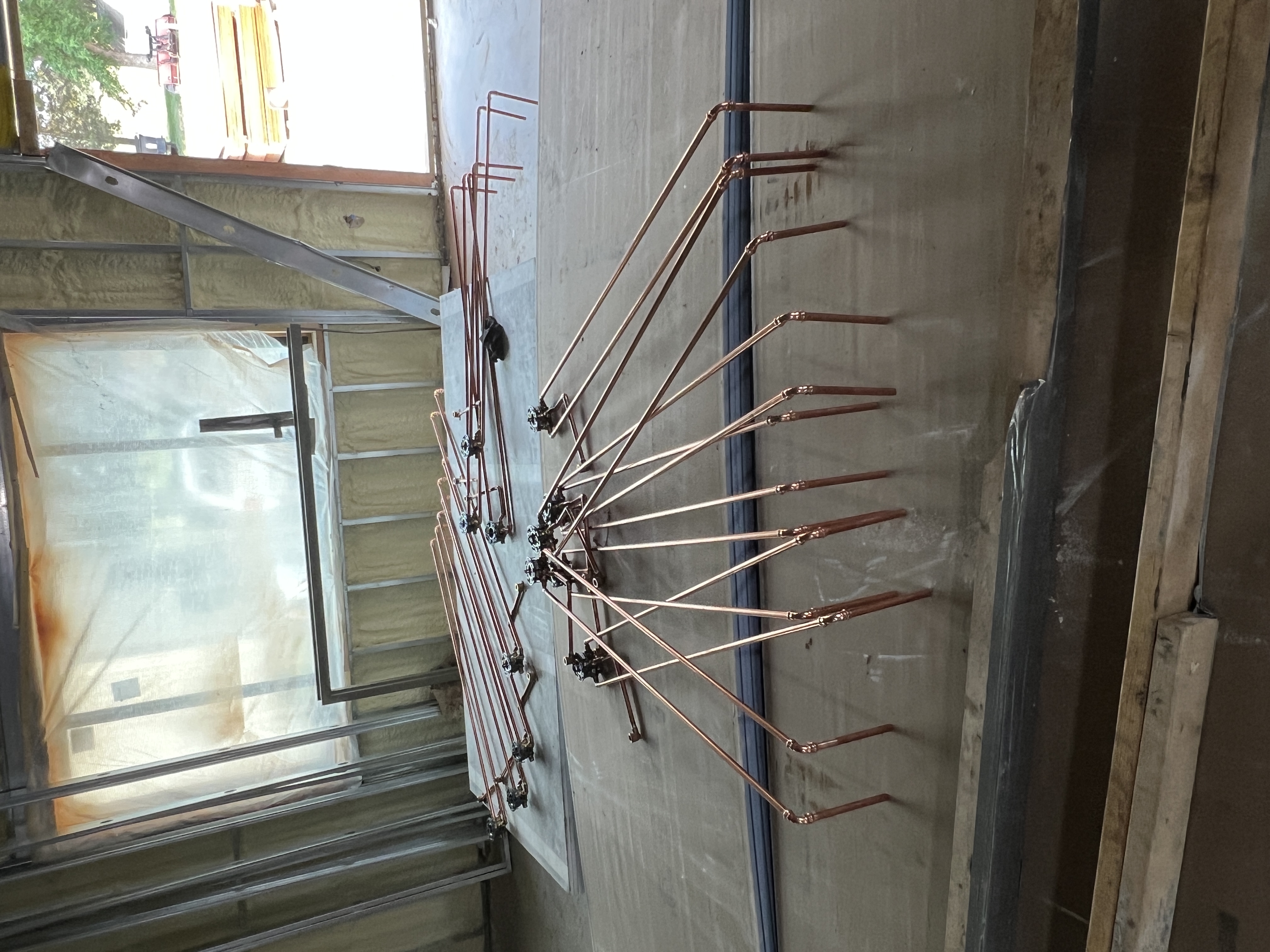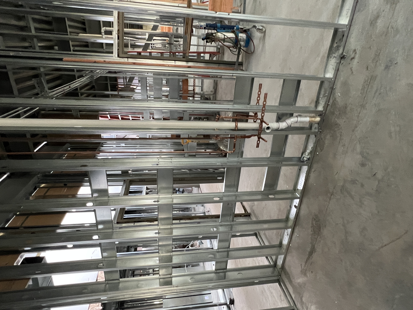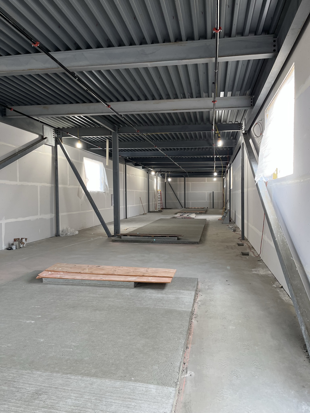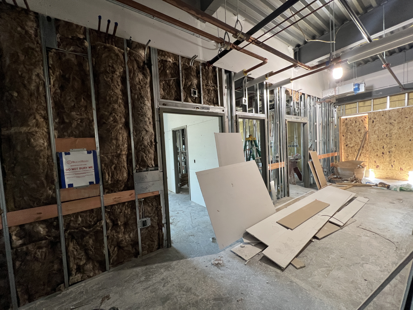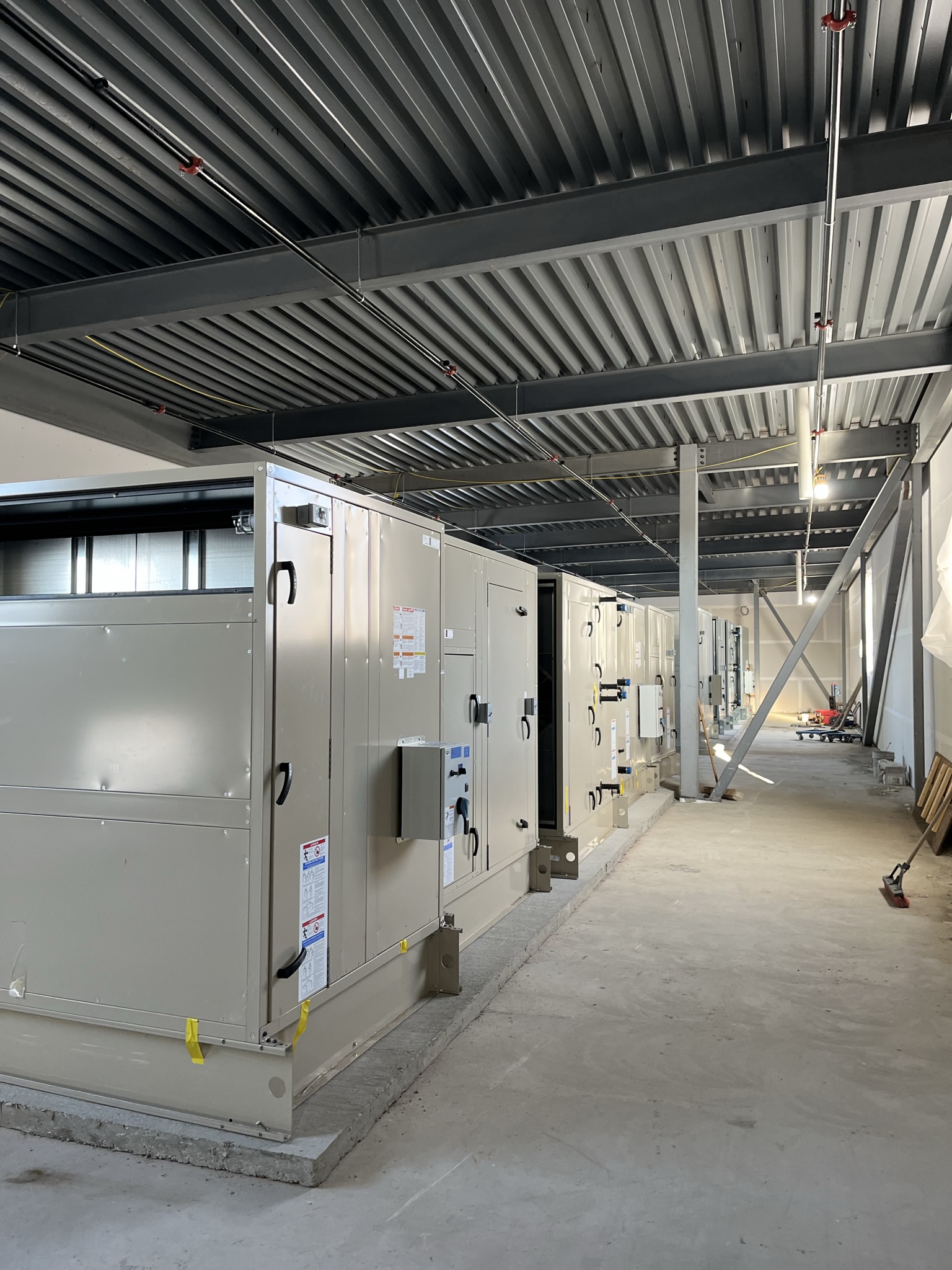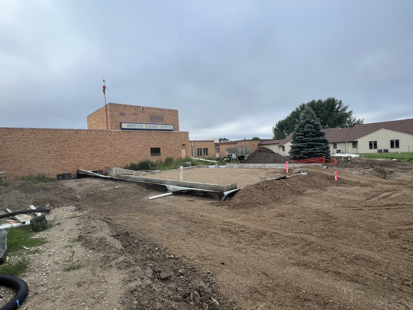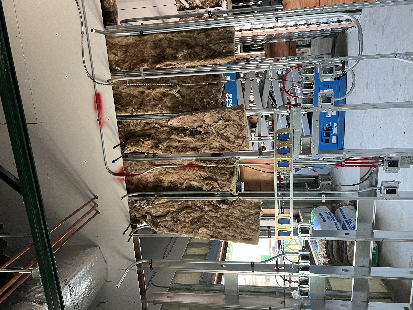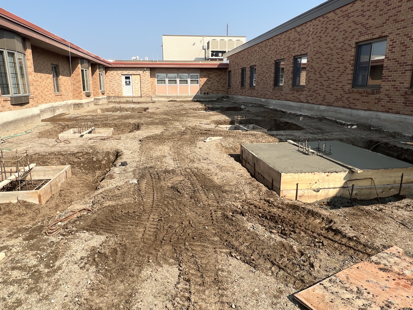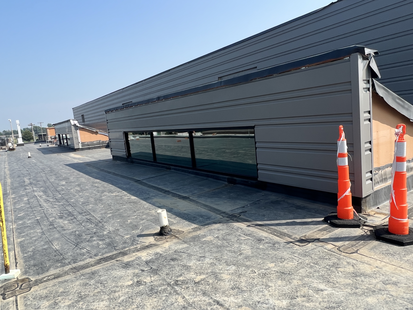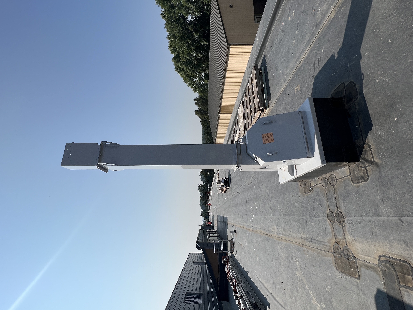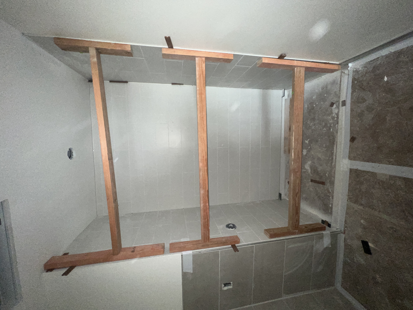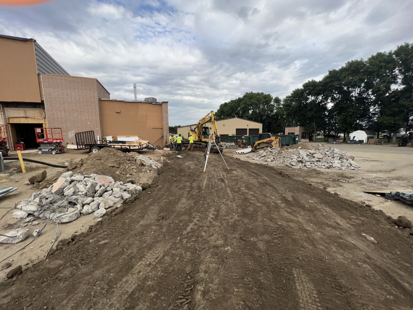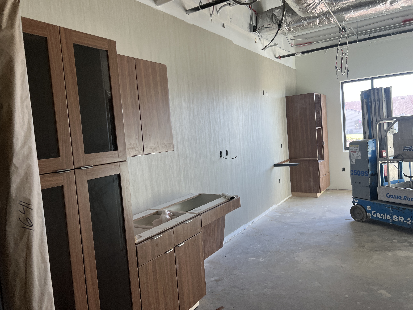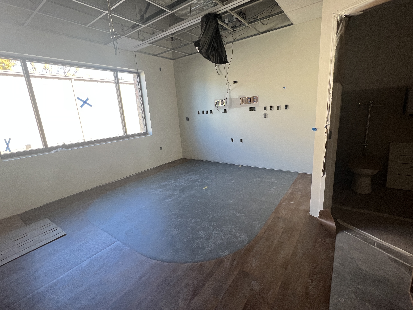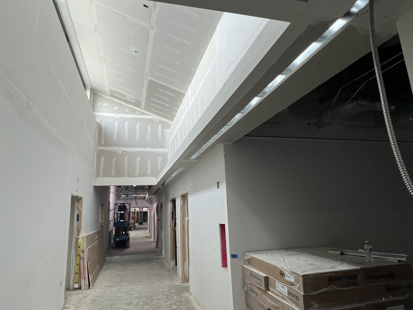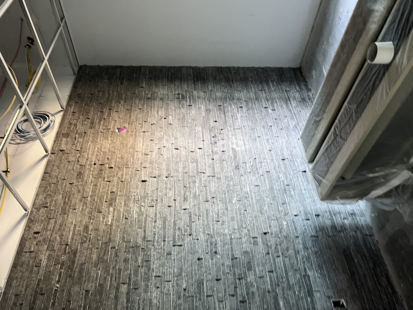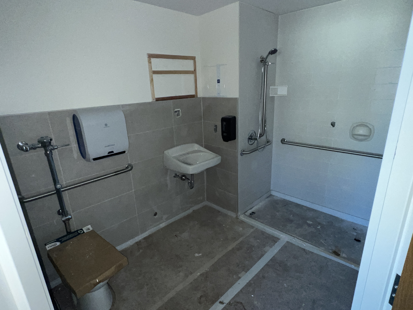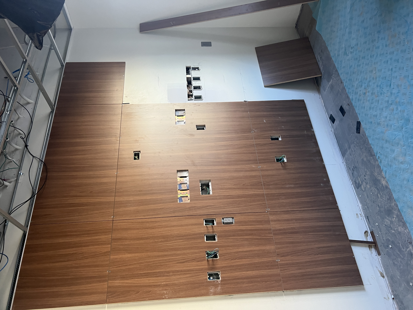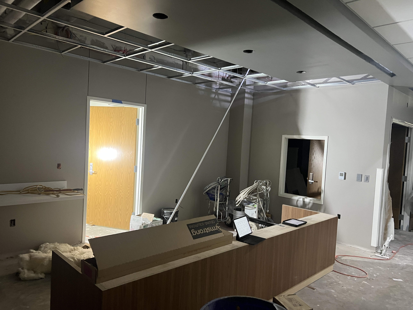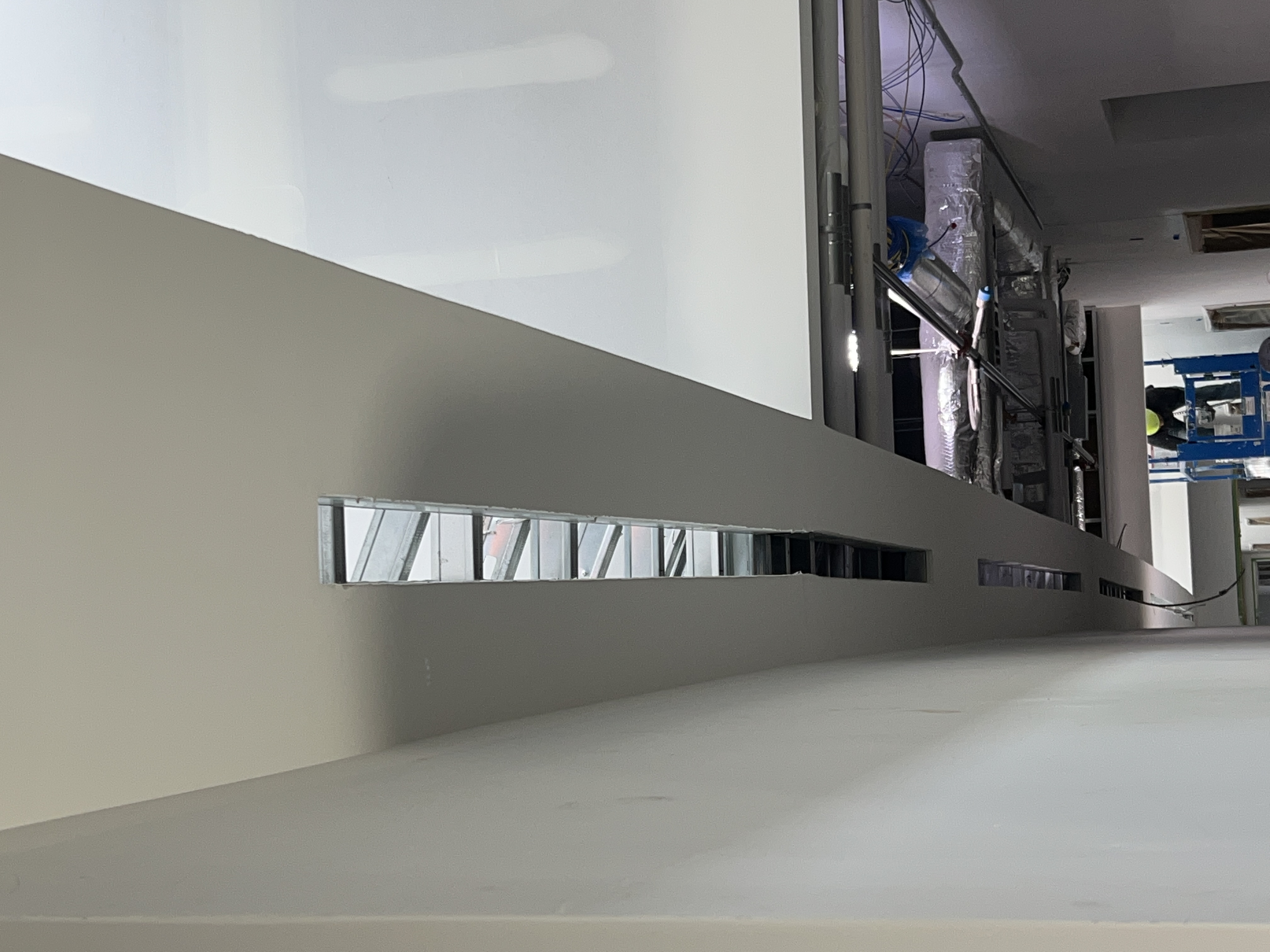News
Come watch us grow- Construction updates
Posted 5/26/22 (Thu)
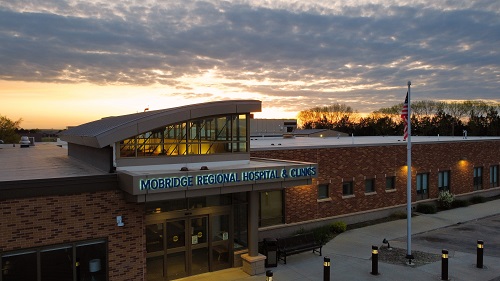 Photo by Bryson Vetch
Photo by Bryson Vetch
Big things happen in small steps. Here at Mobridge Regional Hospital and Clinics, we're excited to have officially broken ground on our construction and renovation project. We know our community and staff are excited to see the changes and improvements we're making as they're happening so check back to this page regularly to see what we're up to.
May 2022
Today was the start of an exciting journey as we saw orange fencing go up in our north parking lot and equipment arriving. A temporary access road was put in to allow our construction team access to the site, and our ambulances and maintenance staff access to the north shed. Kraus-Anderson began digging a trench across the parking lot in order to relocate our oxygen tanks and make room for the new patient wing as part of our expansion and renovation project.
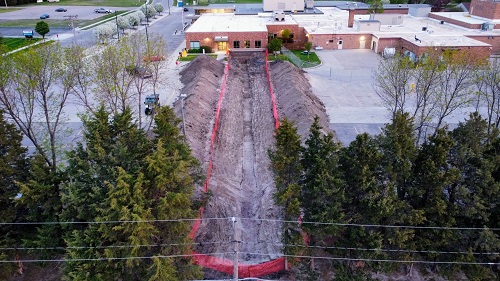 Photo by Bryson Vetch
Photo by Bryson Vetch
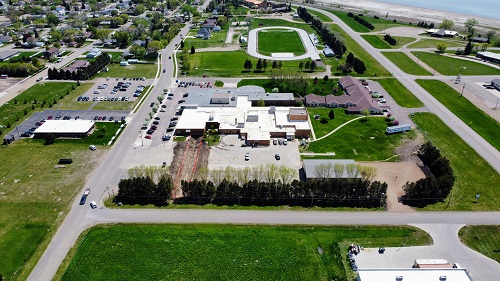 Photo by Bryson Vetch
Photo by Bryson Vetch
July 2022
The new bulk oxygen tank has been installed and the trench that was dug to connect the lines to our facility has been filled in. The parking lot was then repaired and the old concrete pad and sidewalk where the bulk oxygen tank had been located previously was taken out to allow for excavation and site prep for the new patient wing. New servers were installed and wiring was routed to our new IT room.
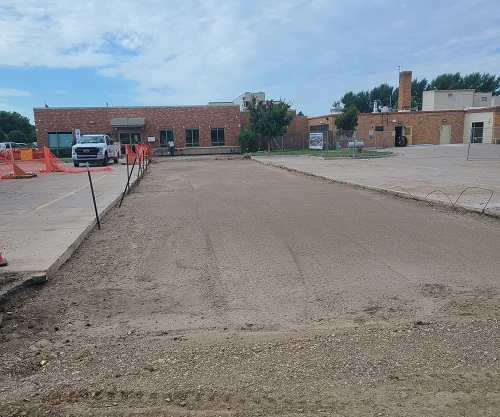
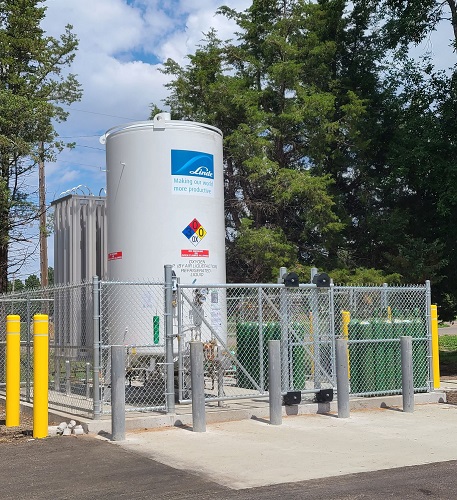
August 2022
Diggers are digging and concrete footers and pads are being poured for the new patient wing. The old walk-in cooler and surrounding area was demolished where the new wing will attach to our current structure. The new main sewer line was installed west of PSV that will eventually attach to our new wing.
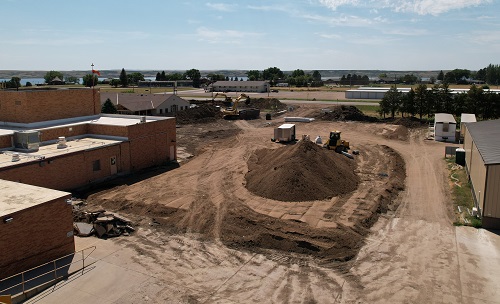 Photo by Bryson Vetch
Photo by Bryson Vetch
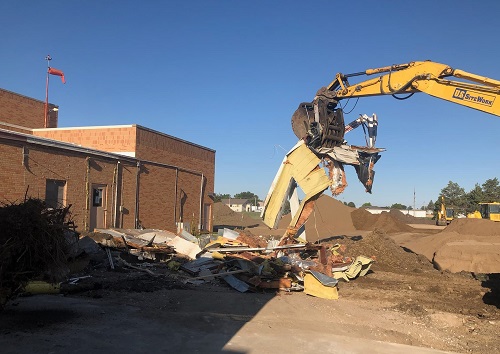
September 2022
A mechanical screen wall was constructed along the north side of our existing building. This will house the fuel tank and generator that run our emergency power along with our boiler.
October 2022
This month, we finished constructing the elevator pit. While we do not plan to install an elevator at this time, putting this in during our construction project allows for much easier installation should we decide to add one in the future. We also poured the footings and foundation wall for the majority of Phase 1 of our project. The foundation system includes insulation, water-proofing and drainage planes to insulate and protect our foundation and investment.
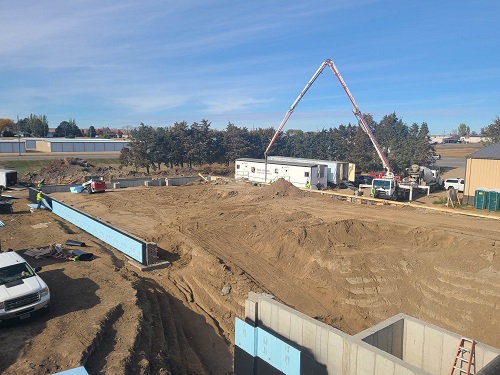
November 2022
Steel has arrived! November brought us tons of holiday excitement (litterally) as we saw our first shipment of steel arrive on the property. Truck loads came in with approximately 200 tons of steel that will be used to create the walls and roof of our new addition along with the northwest side of our existing building.
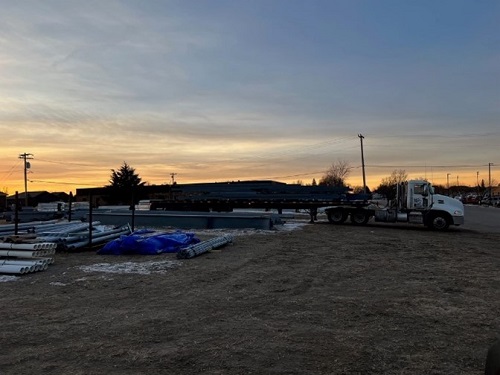
Who turned out the lights?! You may have noticed we turned out the lights one day to change our electrical services to the new transformer, now housed along the northeast side of our building. We turned off power as our local and contracted electricians ran conduit and wiring under the parking lot to connect existing power to our new transformer.
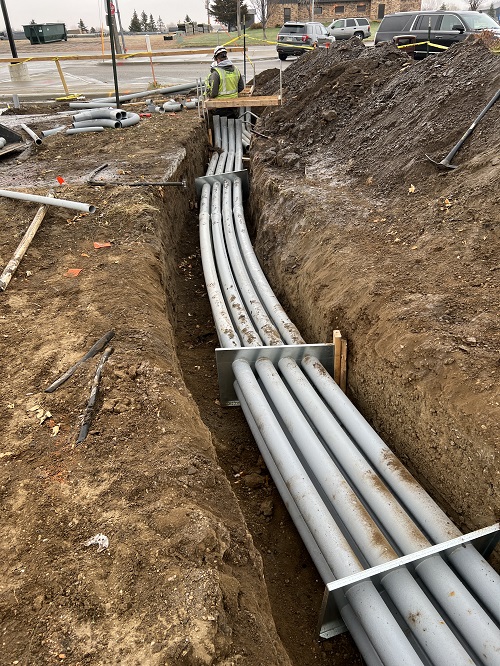
Micropiles were installed deep down adjacent to the existing building as an alternative to soil corrections that require more invasion, noise and vibration that aren't ideal for patient care. Micropiles are a deep foundation system that create stability for us to build upon.
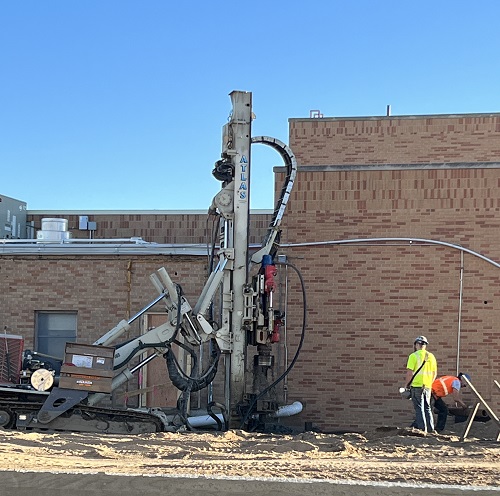
December 2022
You may have noticed a cool new neon building by our north shed. This building isn't a true 4-sided building, but a mockup of materials used for our new wing. It's construction is done to ensure we'll build the bigger version perfectly. This allows for coordination among the more than 12 trades that are working together to bring this new patient wing to life.
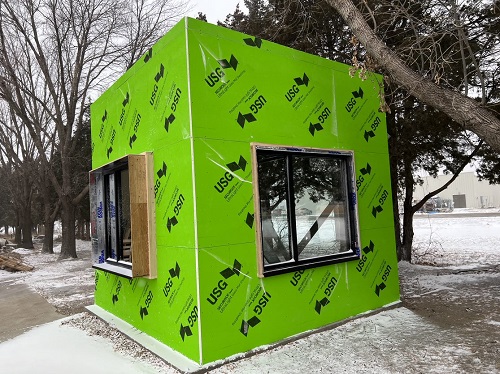
January 2023
We finally see our new patient wing taking shape. This included the exterior wall framing and roof. Additionally, we continued to run conduit to the portion of the building that will house our new electrical room.
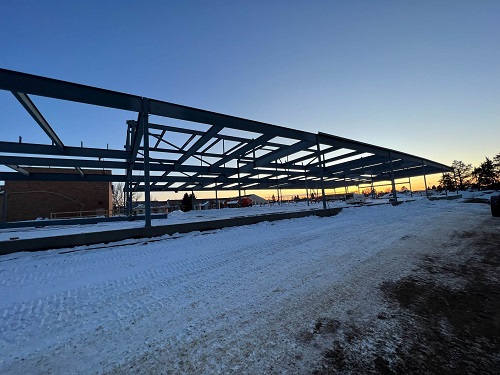
February 2023
We continued with framing and steel through the month of February. Pictured here is the “penthouse” which will house the air handling units on the roof of the new building. This will also include pumps and other electrical. We will begin enclosing this structure soon once cement is poured in the penthouse.
We framed the exterior walls and put up sheathing. Around the windows are window blocking prior to installing the weather barrier and siding. The north side of the building will receive brick, but other exterior siding will be thin brick, metal paneling, along with some detailing around the windows.
Insulation was brought in for the parapet on the roof. The parapet is the ledge that goes around the edge of the roof.
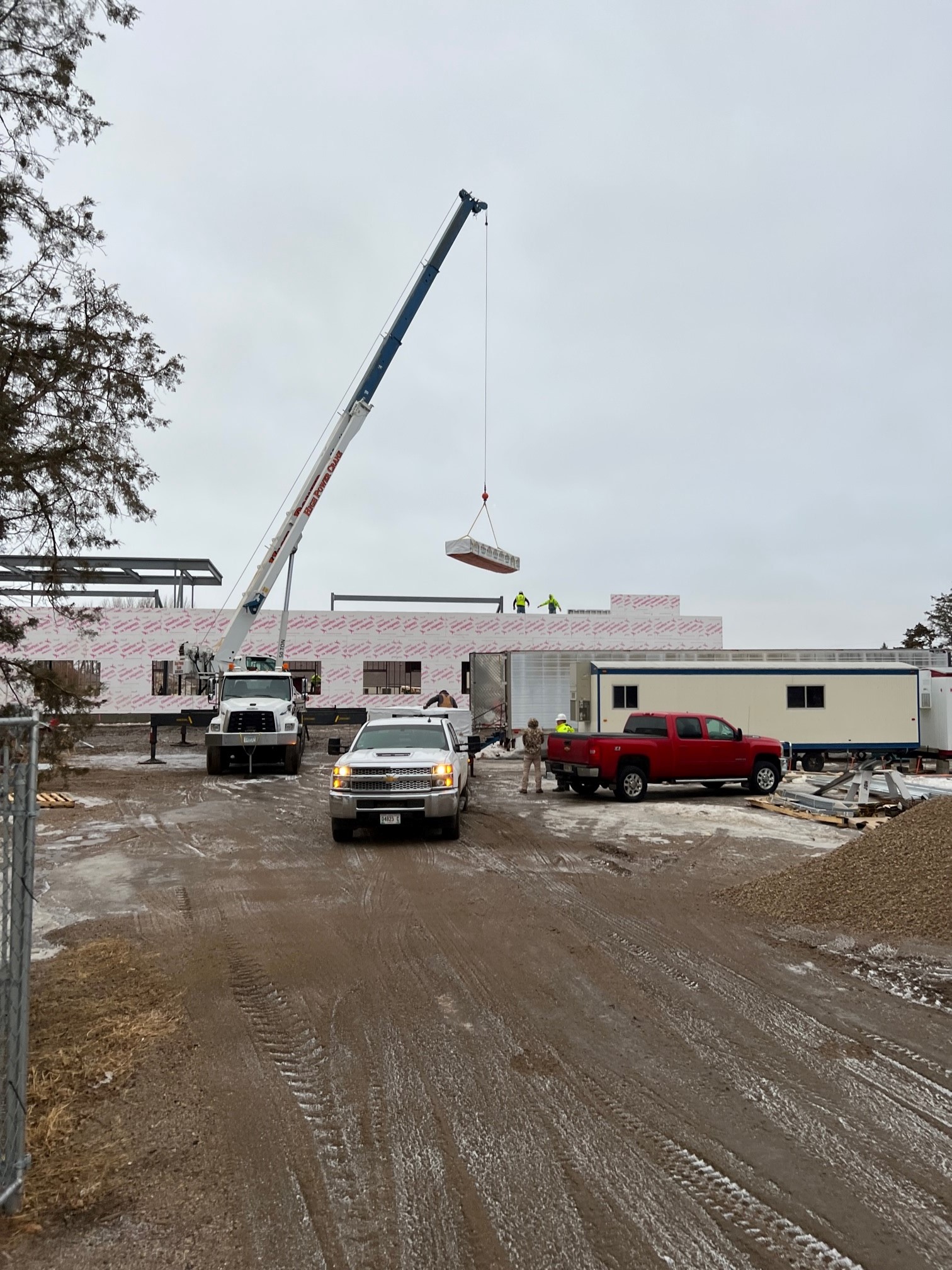
This area will be the future family waiting room which will include large windows which you can see framed in the background. On the floor, you will see insulation barriers to keep the floor from freezing so construction can continue through the winter months. This will include underground plumbing. Once plumbing is complete, the cement slab will be poured so interior construction such as framing, rough-ins for mechanical, flooring and the like can begin.
March 2023
We completed the sheathing on the outside of the new patient wing. Safety rails went up on the roof to ensure the safety of our construction staff while they complete the roofing. Additionally, a Trirex, fall protection system, was brought in to tether construction staff to ensure safety while they are on the roof.
Coverboard was installed along with vapor barrier on the roof of the new addition.
Here we can see more of the mechanical penthouse. This will house our new air handling units and various mechanical and electrical components of the new wing.
This photo shows the clerestory over the new patient wing. This will allow natural sunlight to come in the hallways.
This was taken from the roof of the current building over to the mechanical penthouse on the roof of the new patient wing. Here you can see the windows openings as well as the coiling door opening along the left side to access the equipment housed in the penthouse for future maintenance.
April 2023
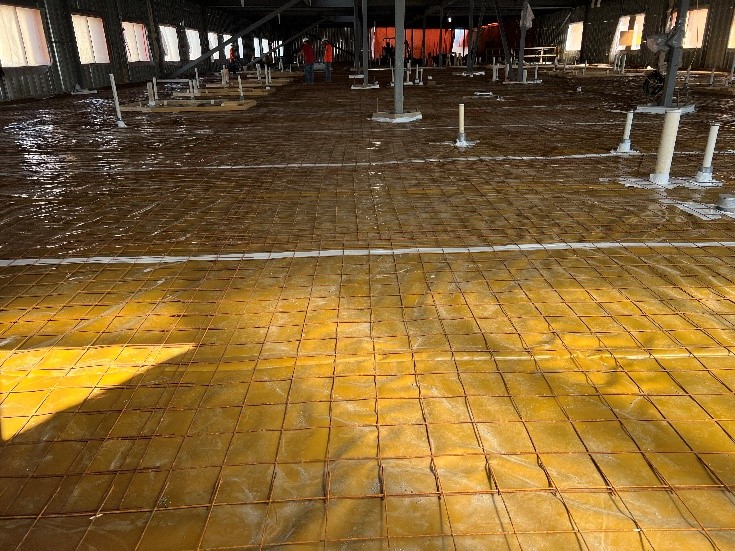
In the month of April, concrete was poured in the new patient wing and in the mechanical penthouse on the roof of the new wing. Prior to pouring the concrete slab floor, vapor barrier and wire mesh was laid to protect the floor from moisture and reinforce the concrete. In the foreground, you can see the framing around the bathroom showers so the concrete could be depressed for tile.
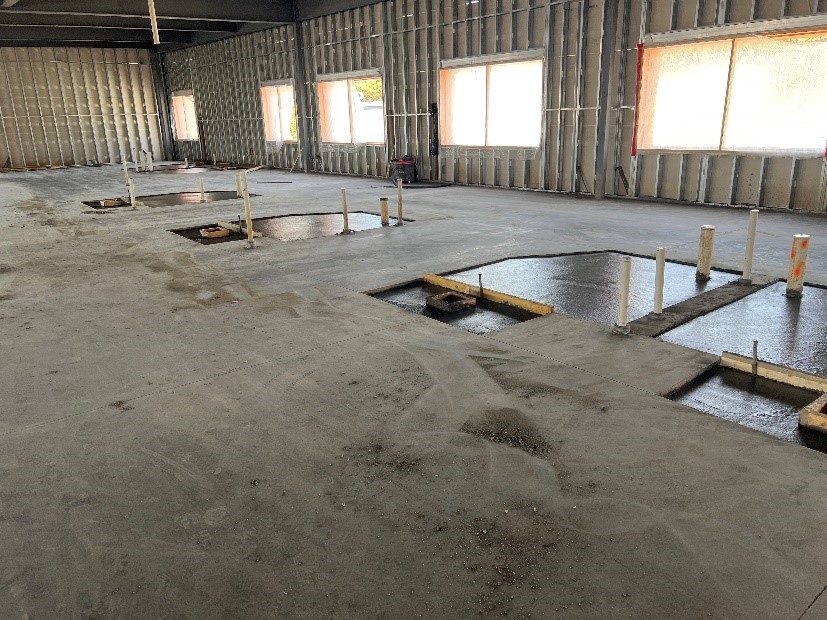
Pictured here, you can see the completed concrete slab and depressed concrete slab for the tile in the showers of the patient rooms.
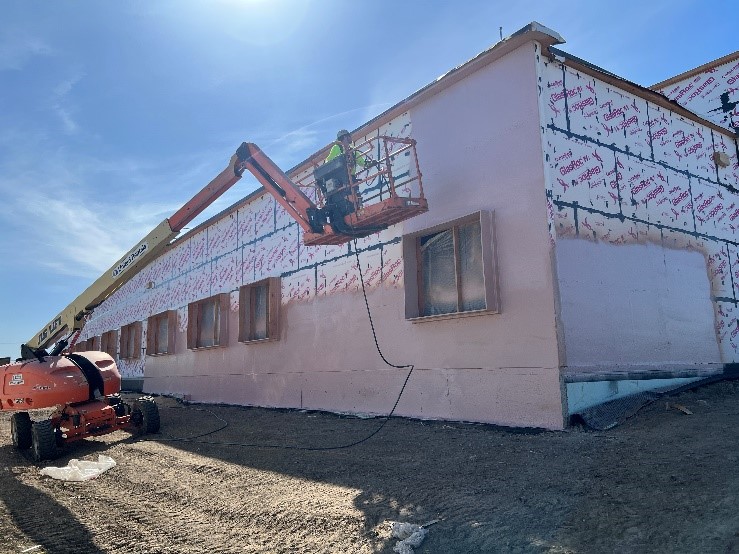
Here you can see our construction crew is in the process of prepping and spraying the air barrier to help reduce moisture and air infiltration on the outside of the new patient wing. Also pictured here, you can see the window surrounds for the patient room windows.
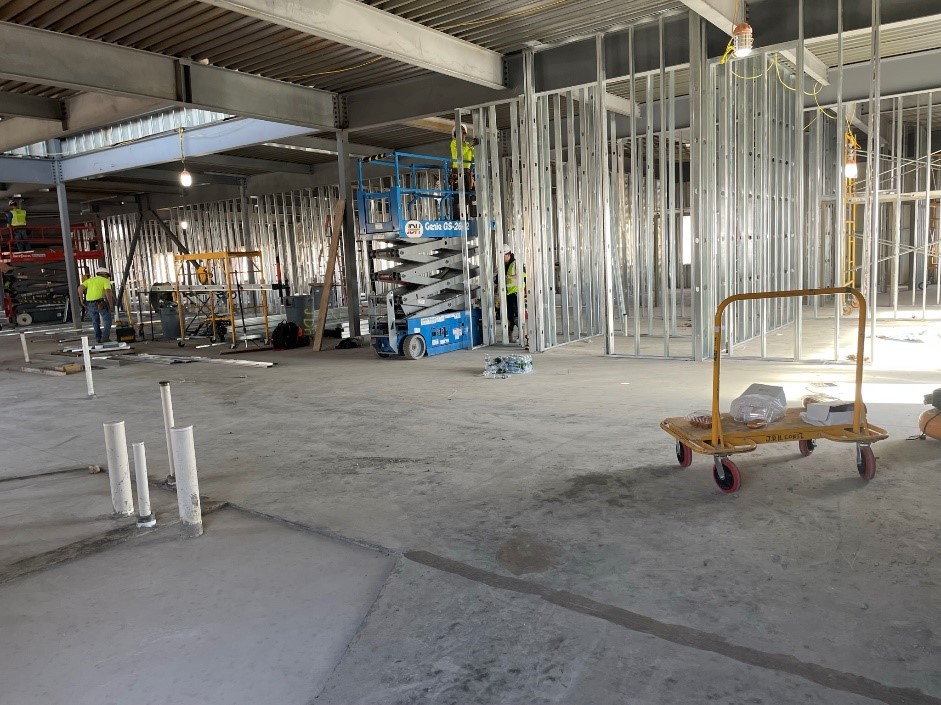
Framing of patient rooms began for interior walls and doorways. Pictured here, you can see the framing of the South patient rooms.
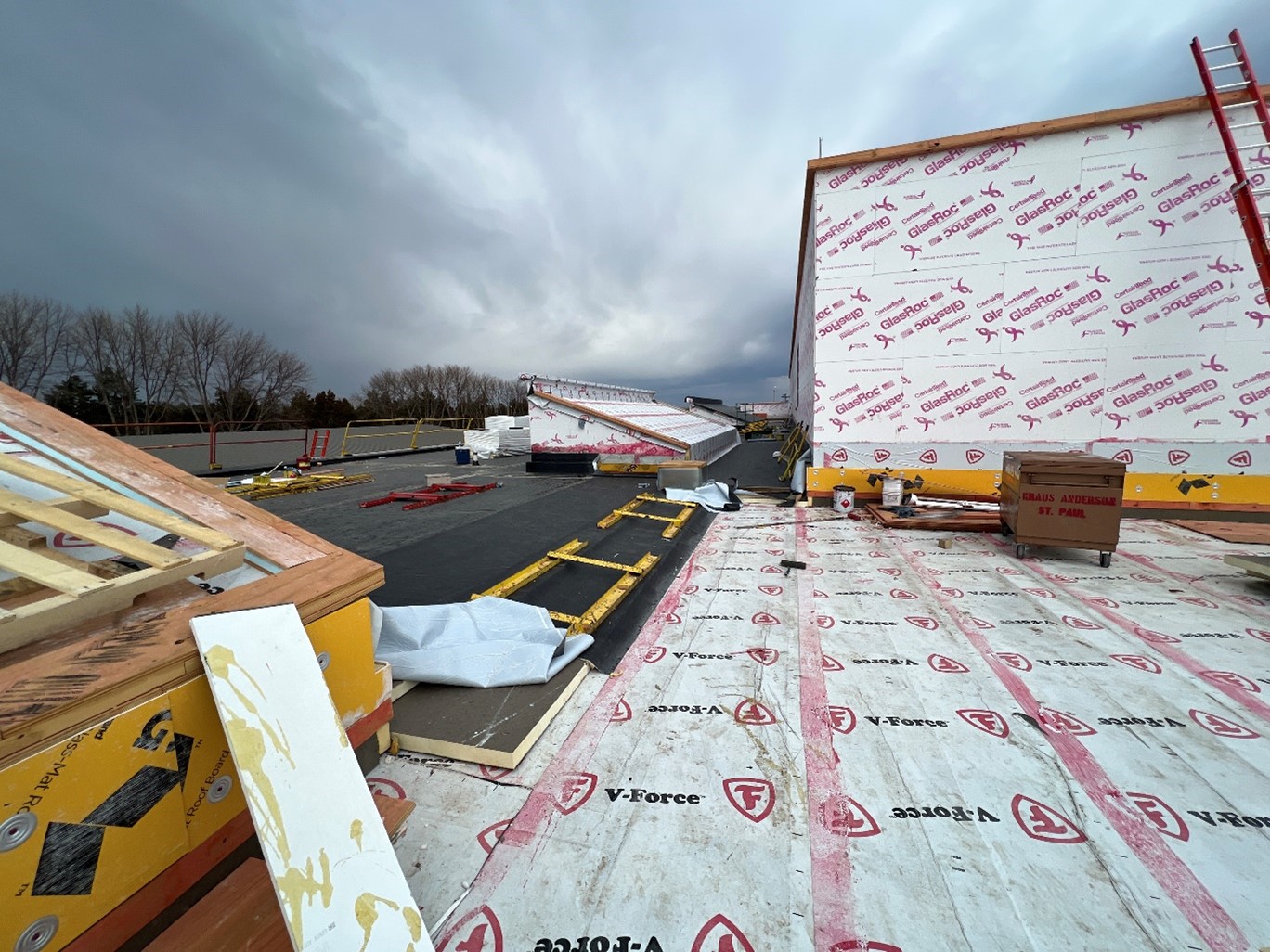
Here you can see our progress on the different stages of roofing. From the right, you can see the sheathing. Moving to the left, you can see the coverboard, followed by the rubber roofing to finish off the layers of roofing that have been installed to ensure we’re water-tight in our new addition.
May 2023
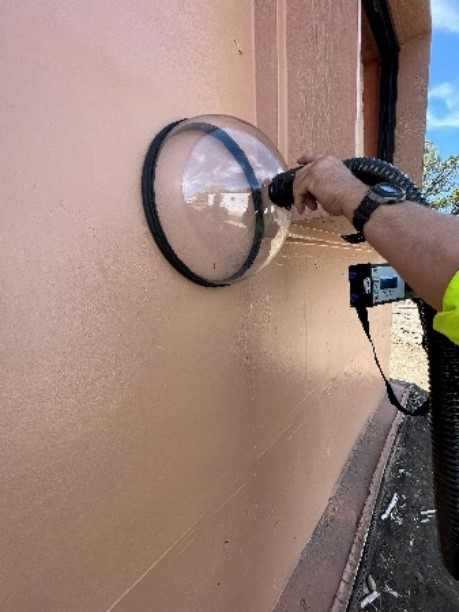
In May, our construction crew applied an air barrier to the exterior of the new patient wing. They then test the barrier for thickness, adhesion, and also (shown here) a spot dome test to identify potential leaks or problem areas.
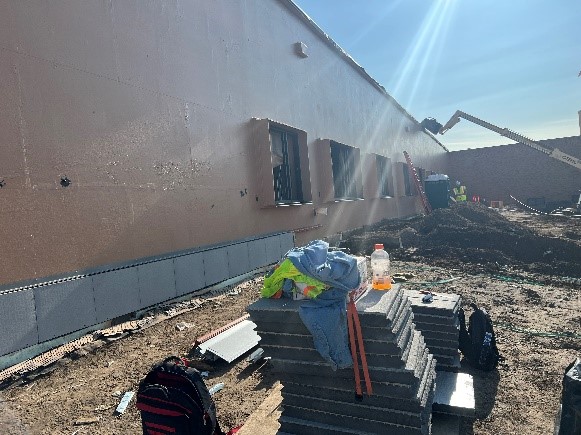
Concrete face panels were installed at the base of the north wing along the south side. After these are installed, they will start installing channels and insulation in preparation for the metal panel siding. This will be the final “face” of our new wing seen by patients and community members.
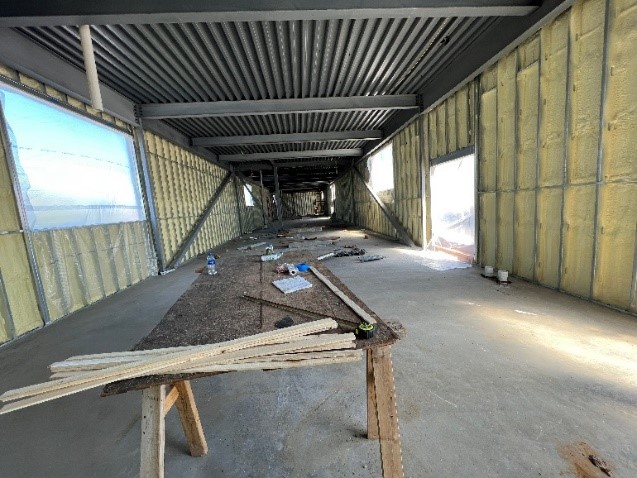
Spray foam insulation went in the new patient wing as well as the rooftop mechanical penthouse. Here you can see the concrete floor of the penthouse that was poured in early May. The openings you see are for louvers where air handling units will connect to ductwork to get fresh air to the new wing.
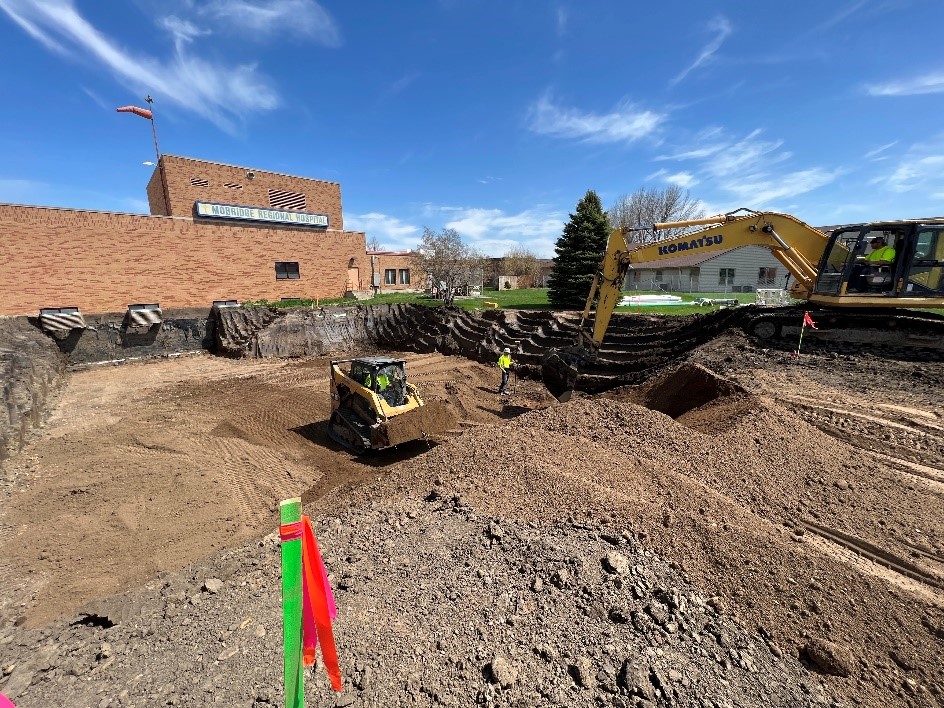
The construction crew performed soil correction, removing the clay-like dirt and replacing it with engineered fill that is more structurally stable for our footings and foundation wall, in the area that will house our future ambulance bays.
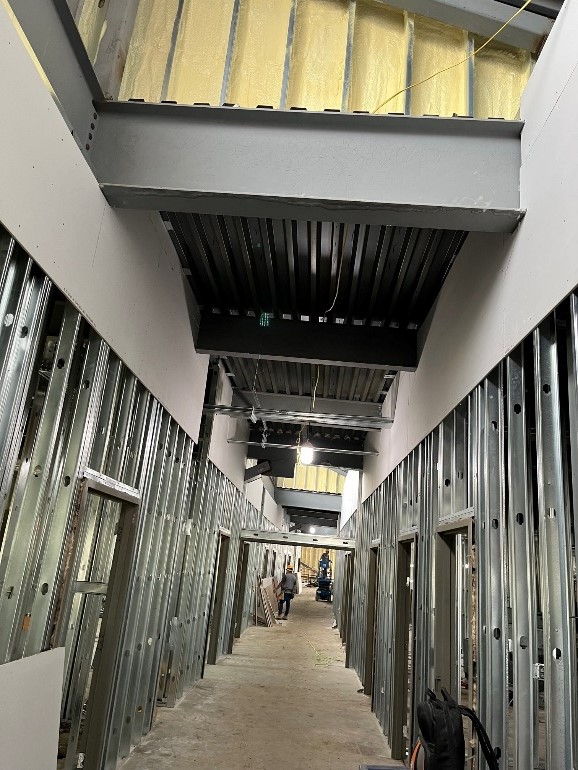
In May, we started drywalling. Here you see the crew “topping out” the corridors with sheet rock prior to cutting the mechanical and electrical rough-ins.
June 2023
On the scaffolding on the left, you can see brick ready to be laid on the north and west sides of the new patient wing. In the background, you can see metal paneling. This will be seen along the west and south sides of the wing.
The 5,000 gallon fuel tank was installed on the concrete pad along the northeast side of the current building. This will fuel the new backup generator that can be seen in the background in the event that we would lose power. Having this backup supply and equipment means that we can take care of our communities rain or shine.
Ducting was installed in the new wing that connects with the new air handlers in the rooftop penthouse. These will lead to the new patient wing rooms as well as areas of the current building.
Shower valves were installed in our patient room bathrooms. Here you can see some prefab units that were brought in for installation. Additionally, several other plumbing projects were completed in June including hot and cold line installation and sanitary lines along with vents.
Here you can see blocking installed inside the walls prior to dry walling. This blocking is pivotal for future installation of countertops, telemetry system equipment, toilet and bath accessories including hand rails, towel dispensers and more.
Construction continued on the rooftop penthouse including drywall and housekeeping pads for the air handling units used for heating and cooling in the new and existing building.
The switchgear was set in preparation for running conduit to finish out our electrical room. It’s a centralized collection of circuit breakers, fuses, and switches to protect, control and isolate electrical equipment. In short, it’s the brains of all electricity for our facility.
July 2023
Bring on the drywall! Here you see drywall being installed along one side of the wall outside two of our patient rooms in the southwest corner of the new patient wing. This cannot be fully encased until it is inspected and approved. Until then, you can see sound installation and blocking for the handrails and hand sanitizer dispensers outside of patient rooms. In the background you see plywood where glass windows and doors will be installed in the near future.
New air handling units were set in the rooftop penthouse. These include 3 different units: 2 for the new patient wing and 1 for the existing building.
Here you see the soil correction for the new ambulance garage. This area was excavated and backfilled with engineered fill, a more structurally stable material for building. New footings were poured and foundation walls were constructed. It is now ready for steel before pouring the new concrete floor.
Here is the headwall of the bed showing various outlets for patient care. This includes electrical for our patient bed and telemetry systems and outlets for medical gases.
August 2023
The future site of our new OR saw soil correction, footings, and foundation walls. We pushed to get this area of our construction done ahead of the colder months so we could save precious time to spend in other areas, and gain back time lost due to supply chain delays.
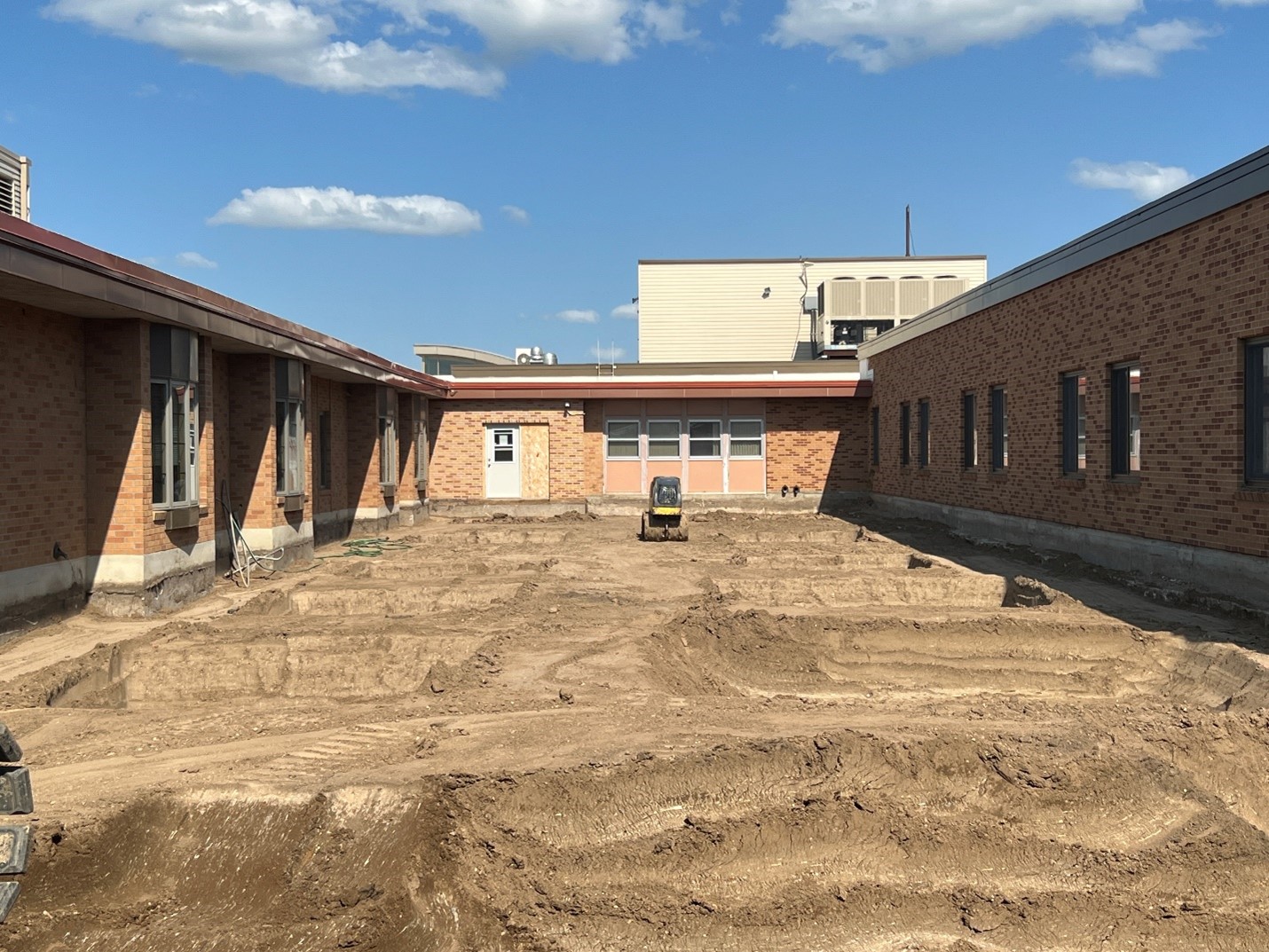
Here we are looking at the west end of the new patient wing. Here you see full brick on the north side, with metal panels and thin brick on the west. This area will see glass windows and doors installed just outside our future family waiting room.
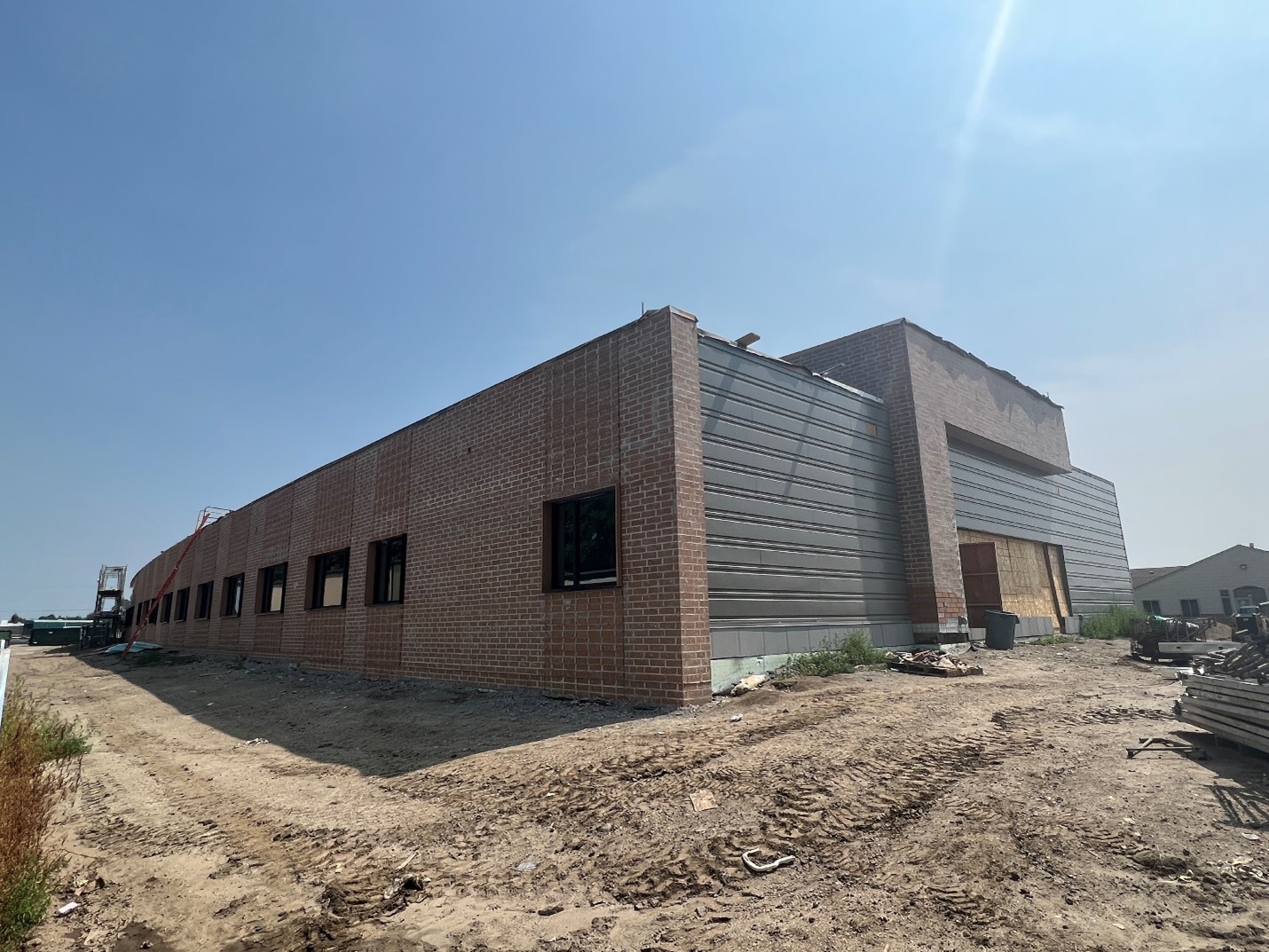
Drywall continues to go up. Here you can see electrical and medical gas outlets for the headwall of one of our patient rooms. Taping, mudding and texturing will follow.
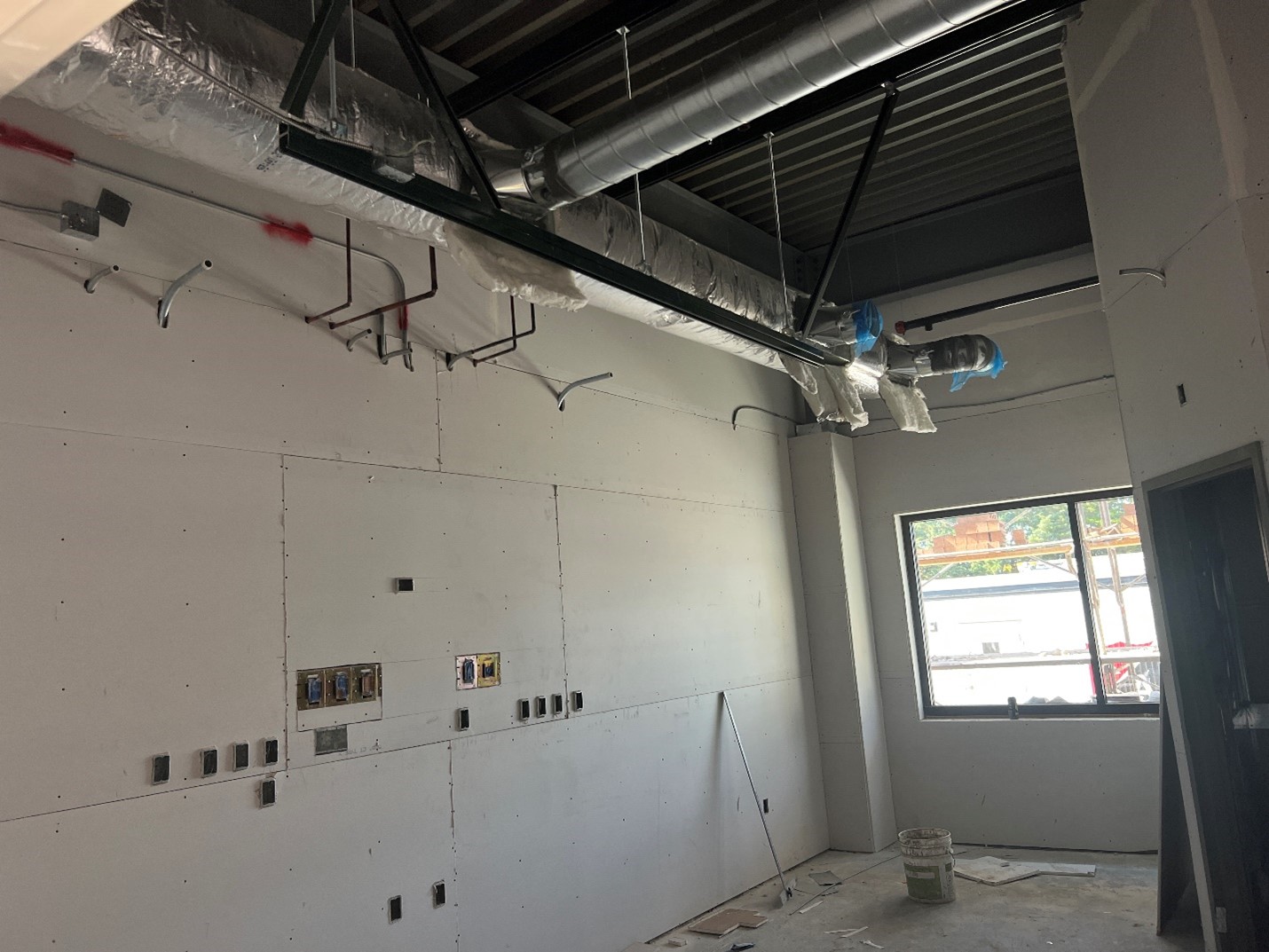
Joining the electrical from our current building to our new wing requires an intricate hive of wiring including this electrical vault. This runs cable wire from the existing circuits to the new switchgear. Some wiring is run in the ceiling while other wiring is run through conduit in tubes encased in cement as we’ve been building. The fishtape you see here are meant to help pull the wires through the conduit.
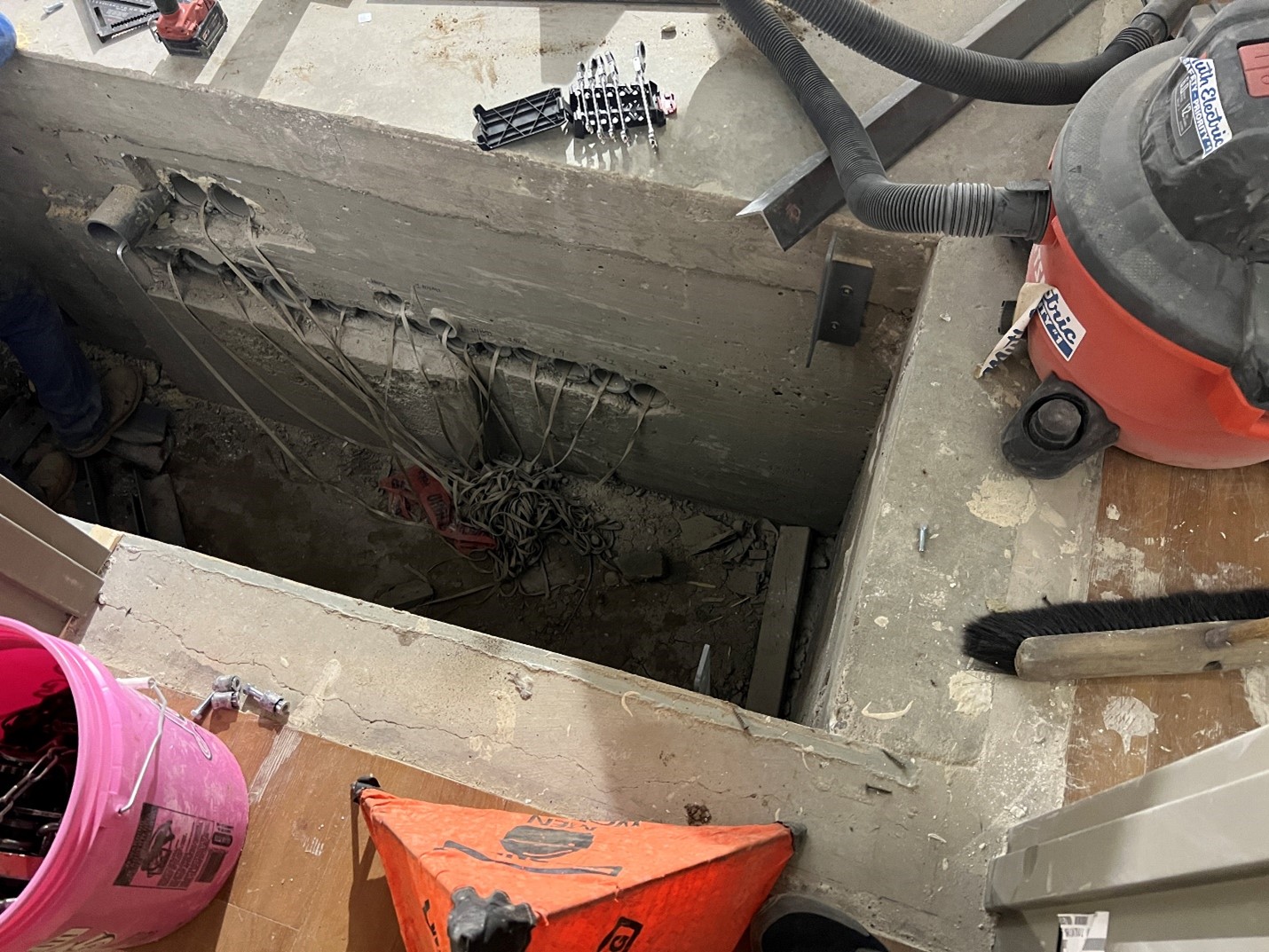
September 2023
September was another busy month. Pictured here is the former courtyard outside of the former chapel and between our current OB department and north patient rooms. Footings were poured to prepare for constructing our new surgical department including a new operating room.
Windows were installed in the clerestories. These will let in natural light to the hallways of the new patient wing.
A new exhaust system was installed for the new hood that will go in our pharmacy. The new pharmacy will be housed in the new patient wing and will include chemotherapy. This exhaust system was a necessary addition to our pharmacy in order to bring chemotherapy to Mobridge.
Drywalling continued throughout September and we saw wallpaper going up in the patient rooms. Here, you can see countertop brackets coming out from the walls. These were installed to support the new countertops that will be in each of the patient wings. We also saw cabinets delivered this month that will go in each of the patient rooms as well as the cabinets that will be installed at our nurses station, pharmacy, nursery, and other areas of the new wing.
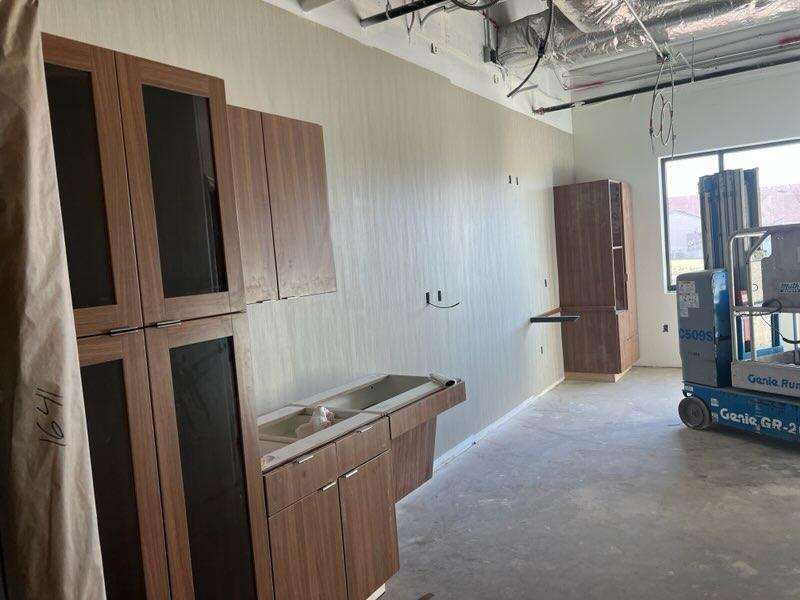
High density shower surrounds were installed and tile work was completed in the bathrooms of the new patient wing.
Included in the drainage plan was grading for the area disturbed by construction. As we’re nearing the end of the outside construction of the west portion of the new patient wing, grading was completed and drainage pipes placed to ensure the new wing stays dry.
With the new patient wing comes a variety of upgrades and new equipment for our patients and staff. This includes a new patient lift system that was installed in each of our new patient rooms this past month.
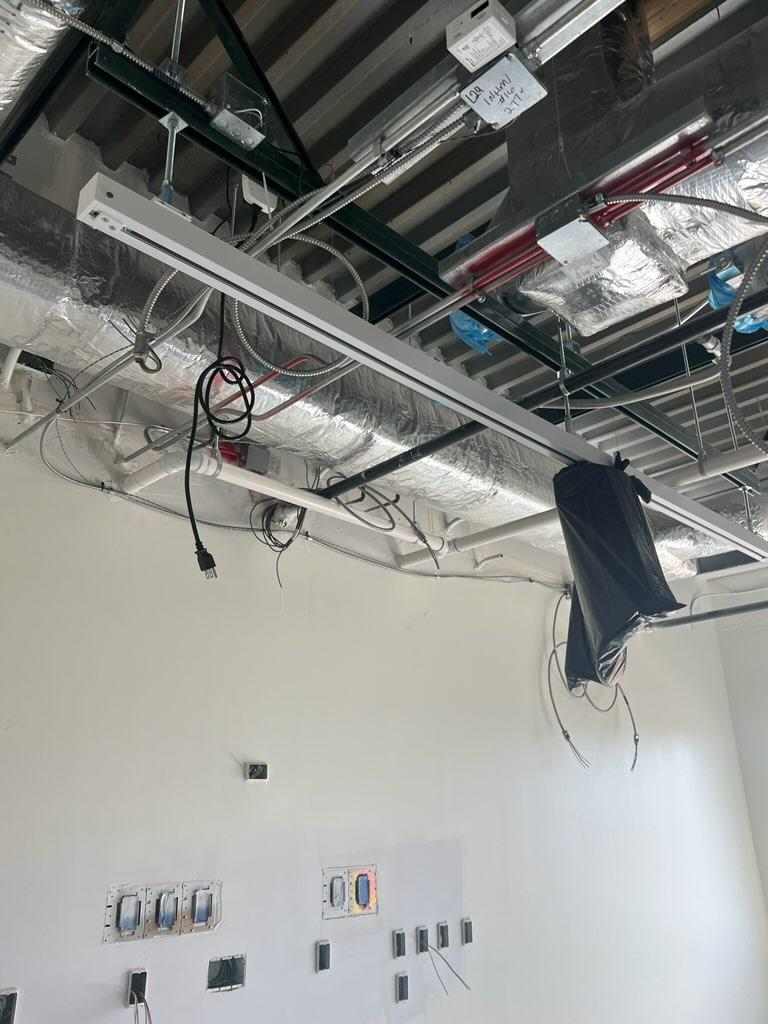
October 2023
We continued to install cabinetry in our patient rooms and began working on vinyl wall coverings.
Also in the month of October, we started installing the flooring in our patient rooms. This flooring was heat welded in place to make sure nothing shifts or moves and connects the different types of flooring. The area with grey flooring is where the patient bed will be placed in the future. You can see on the ceiling, the black drape is covering the patient lift system, already installed in every room, that can be used to transfer patients without staff needing to strain their knees and backs.
We continued with drywalling in hallways and in the clerestories. These clerestories are designed to allow natural lighting into the hallways of our new wing.
Here you can see the West patient waiting room with a stacked stone wall finish. This area will be available to visiting family if they need to step out of their loved one’s room while receiving treatment.
November 2023
Construction continued in patient bathrooms. This picture gives a great idea of what you can expect if you or a loved one are staying here for treatment. There are grab bars in place and a handheld shower to aid with patient care.
Here you can see the faux wood headboard that will be placed at the head of our patient beds. The outlets here for various things including regular power, emergency power, medical gases, nurse call system and our telemetry system.
Pictured here is the new nurses station for our OB unit. The window on the right will allow nursing staff to see into the nursery to monitor our newborns. This unit is a secured unit, but now located adjacent to the main nurses station and future ER.
Linear LED lights are being installed for lighting in the hallways of our new patient wing.
December 2023
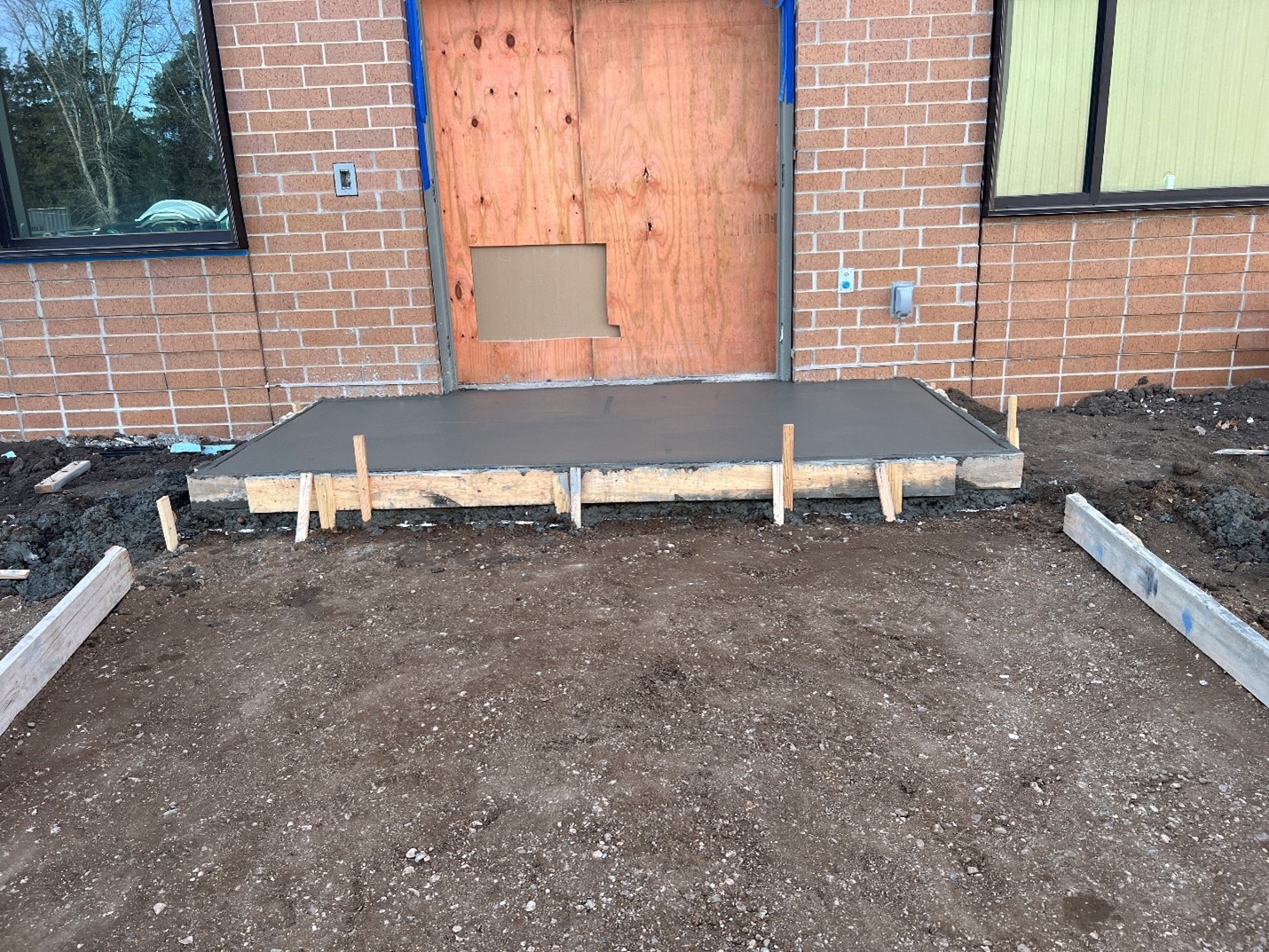
Concrete was poured outside of the exits of the new patient wing. This particular landing leads out of the north side of the building where supplies are brought in for patient care.
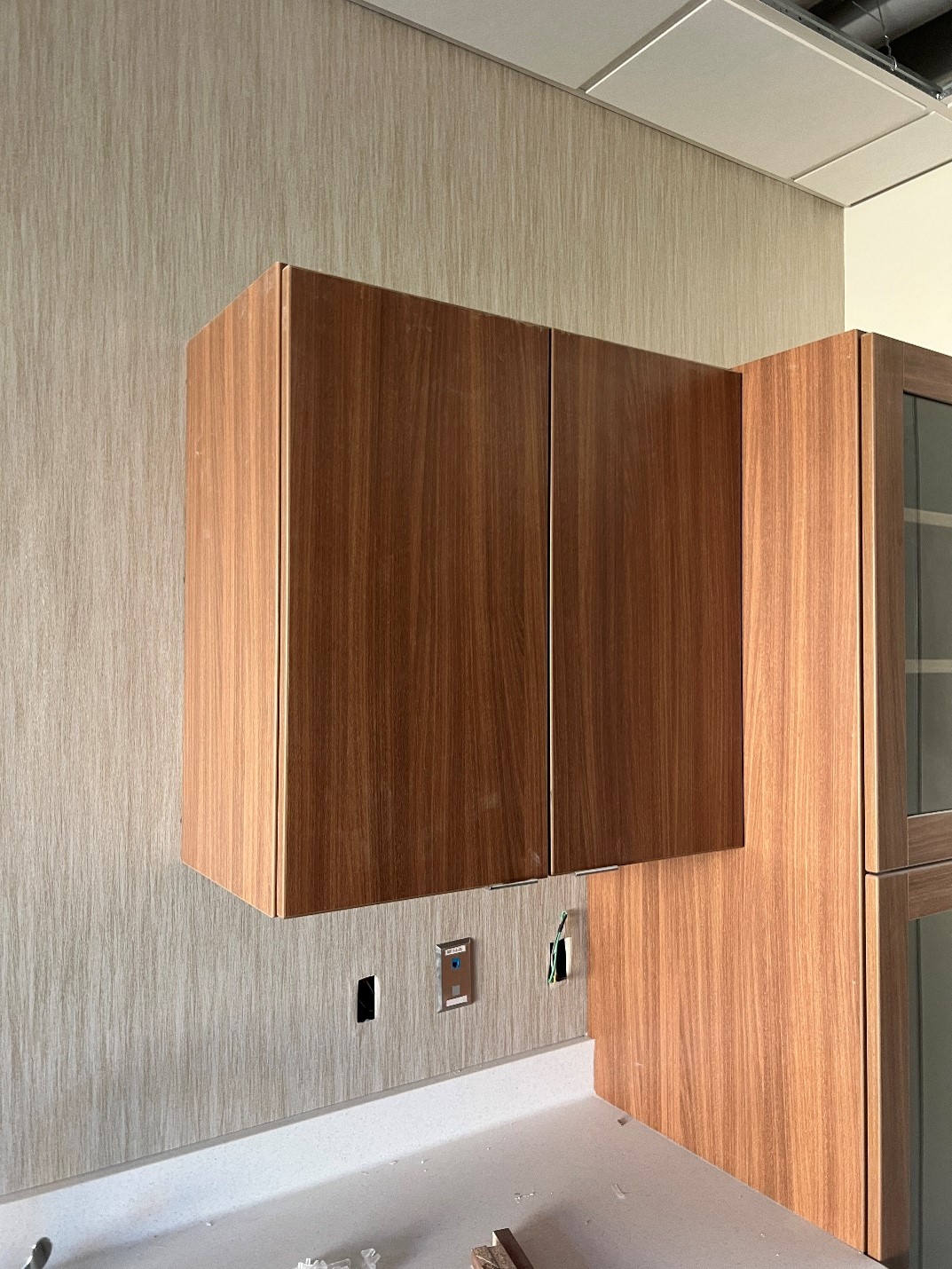
Steel was erected in the old courtyard outside of the old OB unit. This will be the site of our new surgical suite.
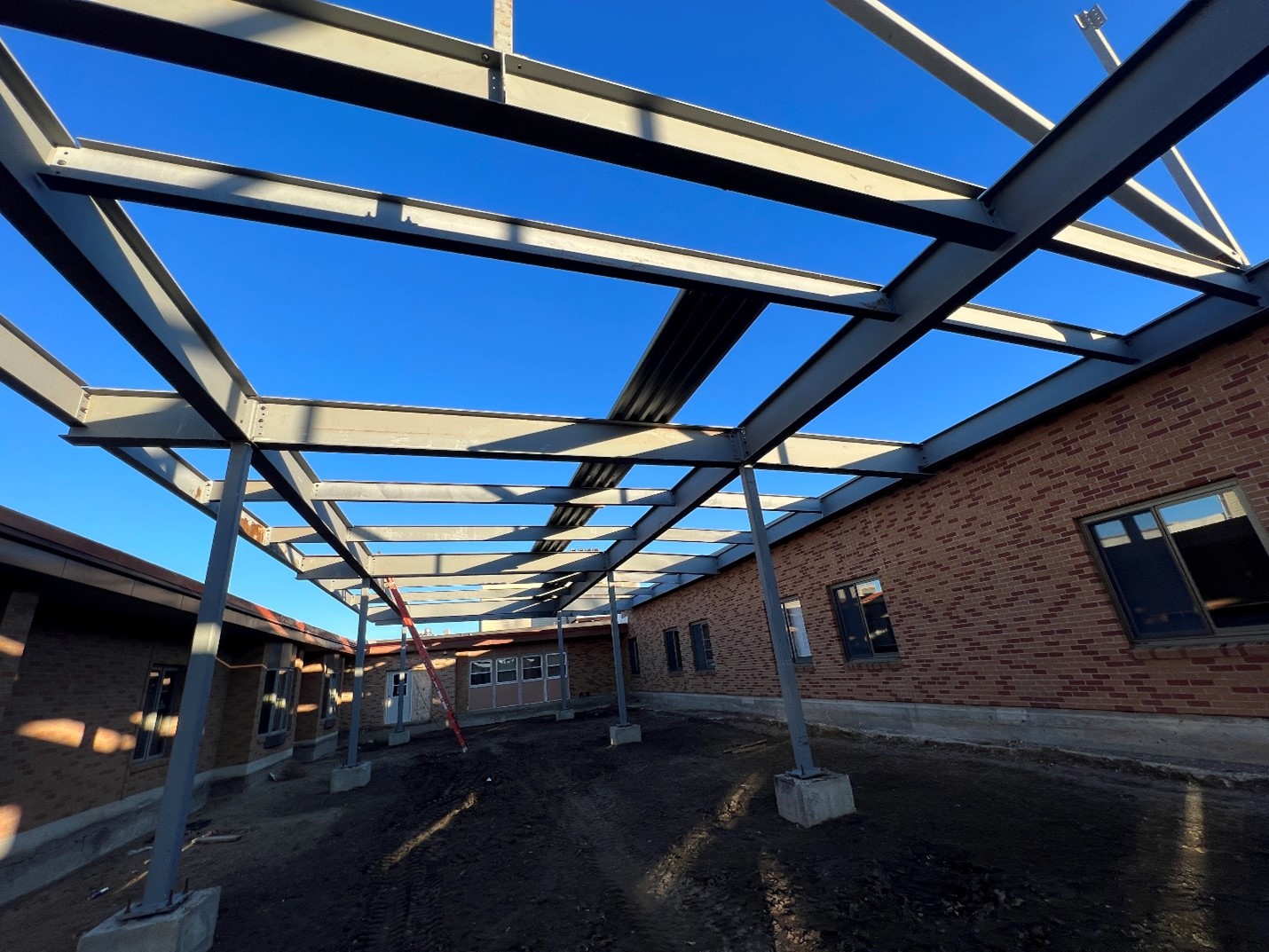
In December, cabinets were installed in all of our patient rooms, OB, nurses stations and inpatient pharmacy.
January 2024
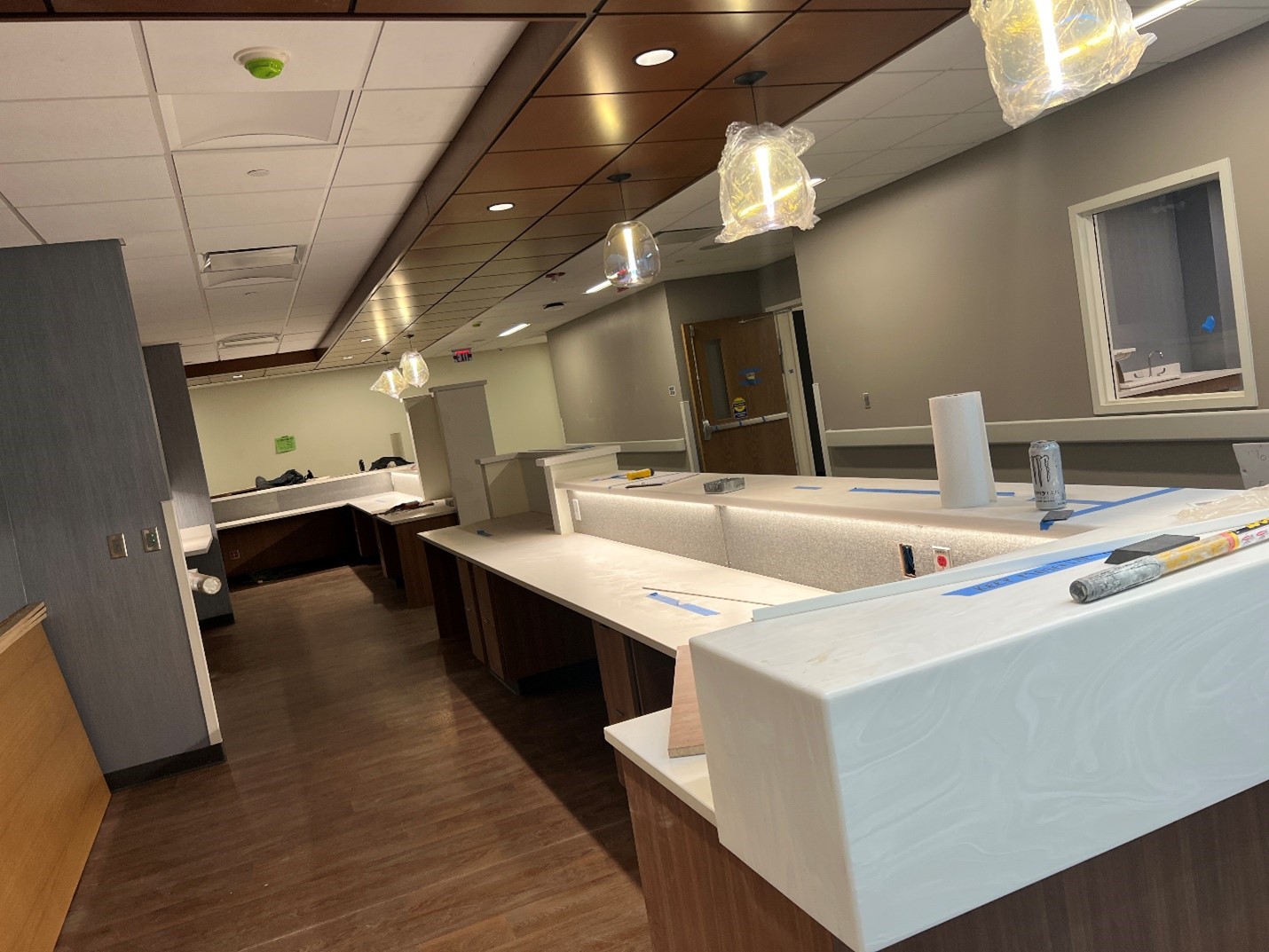
Construction in the new patient wing including OB, Med/Surg and Pharmacy finished in January. Pictured here is the main nurses station prior to the final move-in.
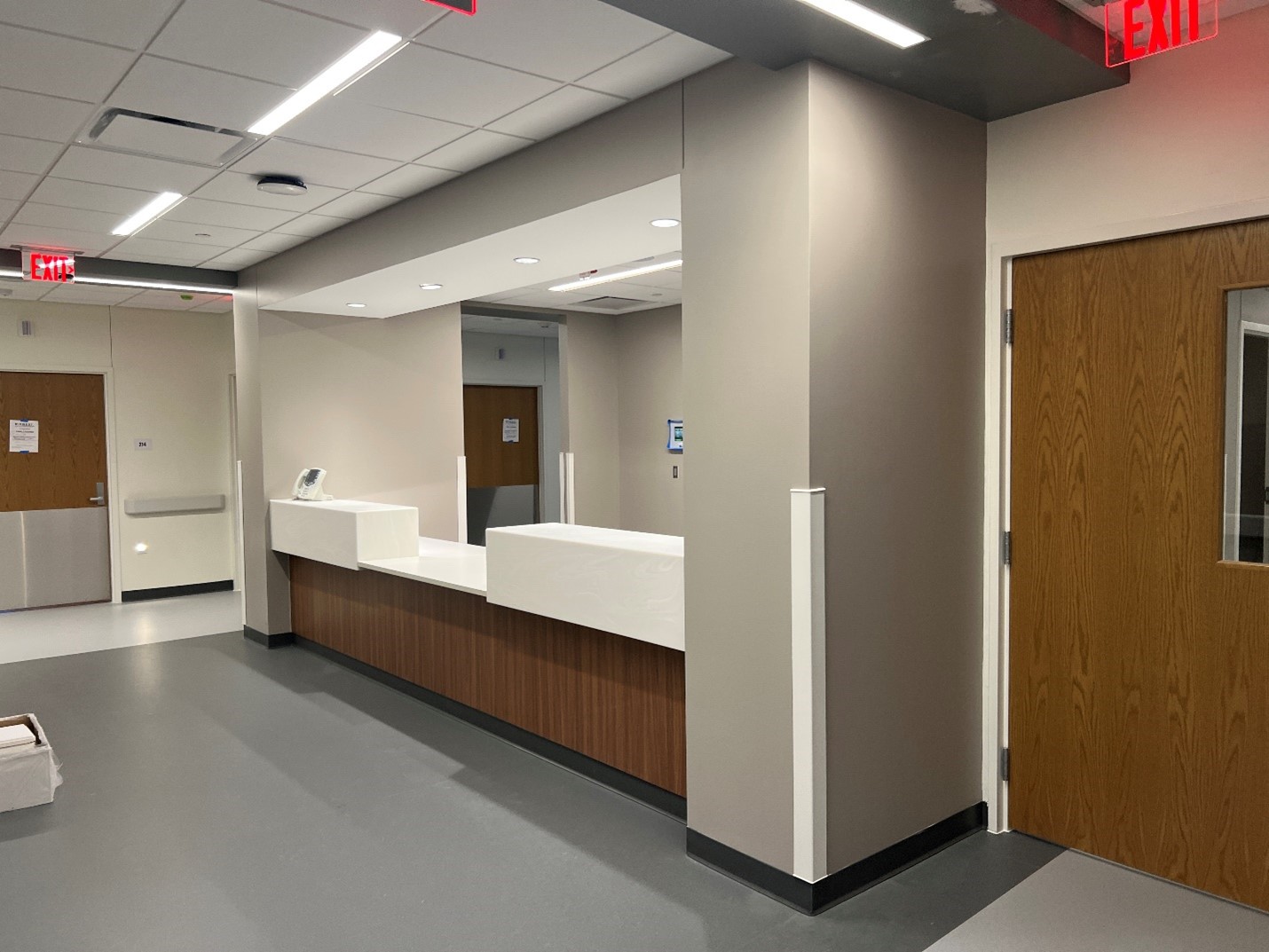
An added benefit to our recently constructed patient wing is this west-most portion including its own waiting room, donning and doffing rooms and nurses station allowing for privacy . Additionally, the 4 west-most rooms are on a separate air handler and can be used for infection control purposes.
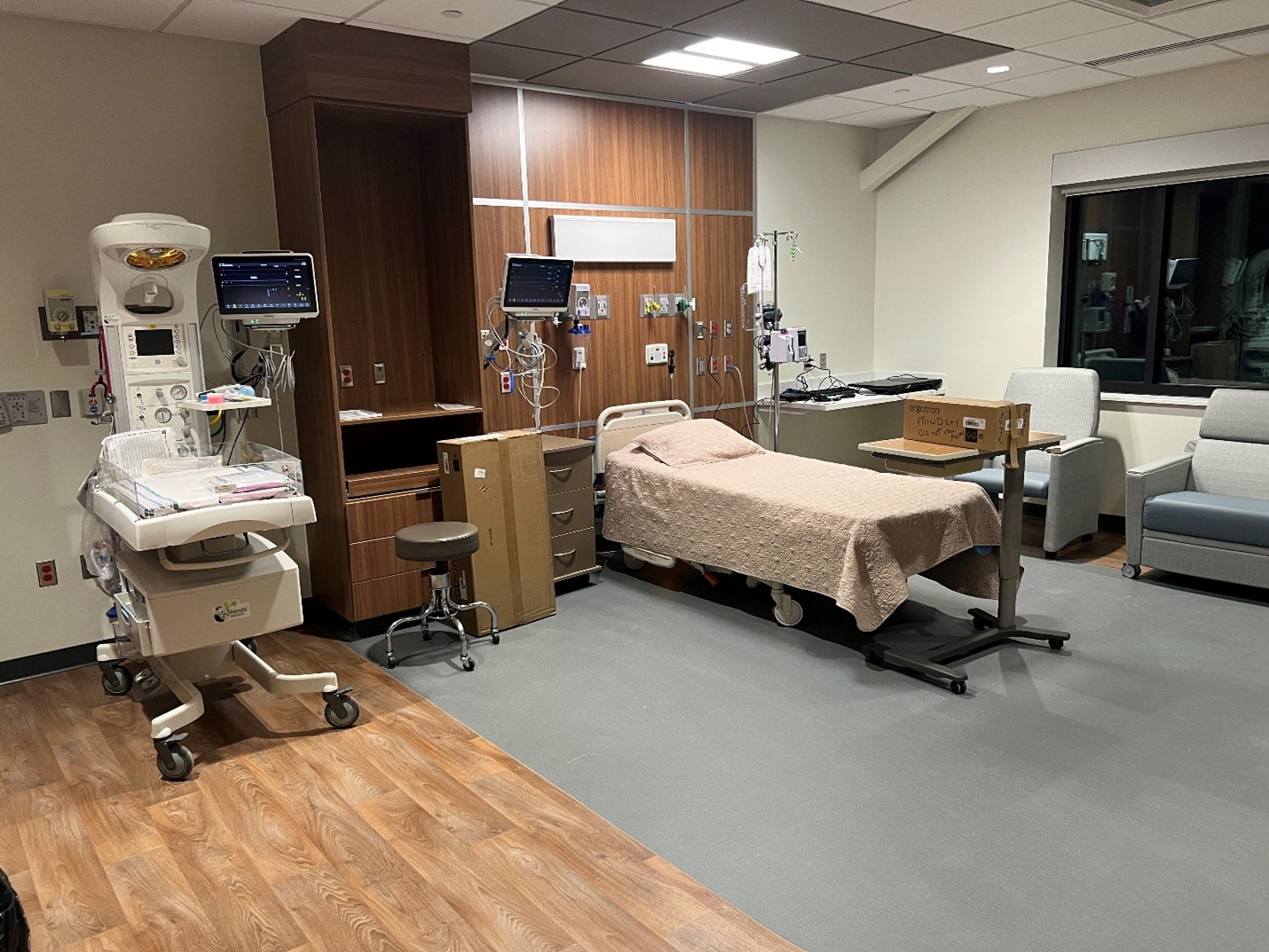
Housed in the new patient wing is our new OB department. Pictured here is our new labor and delivery room.
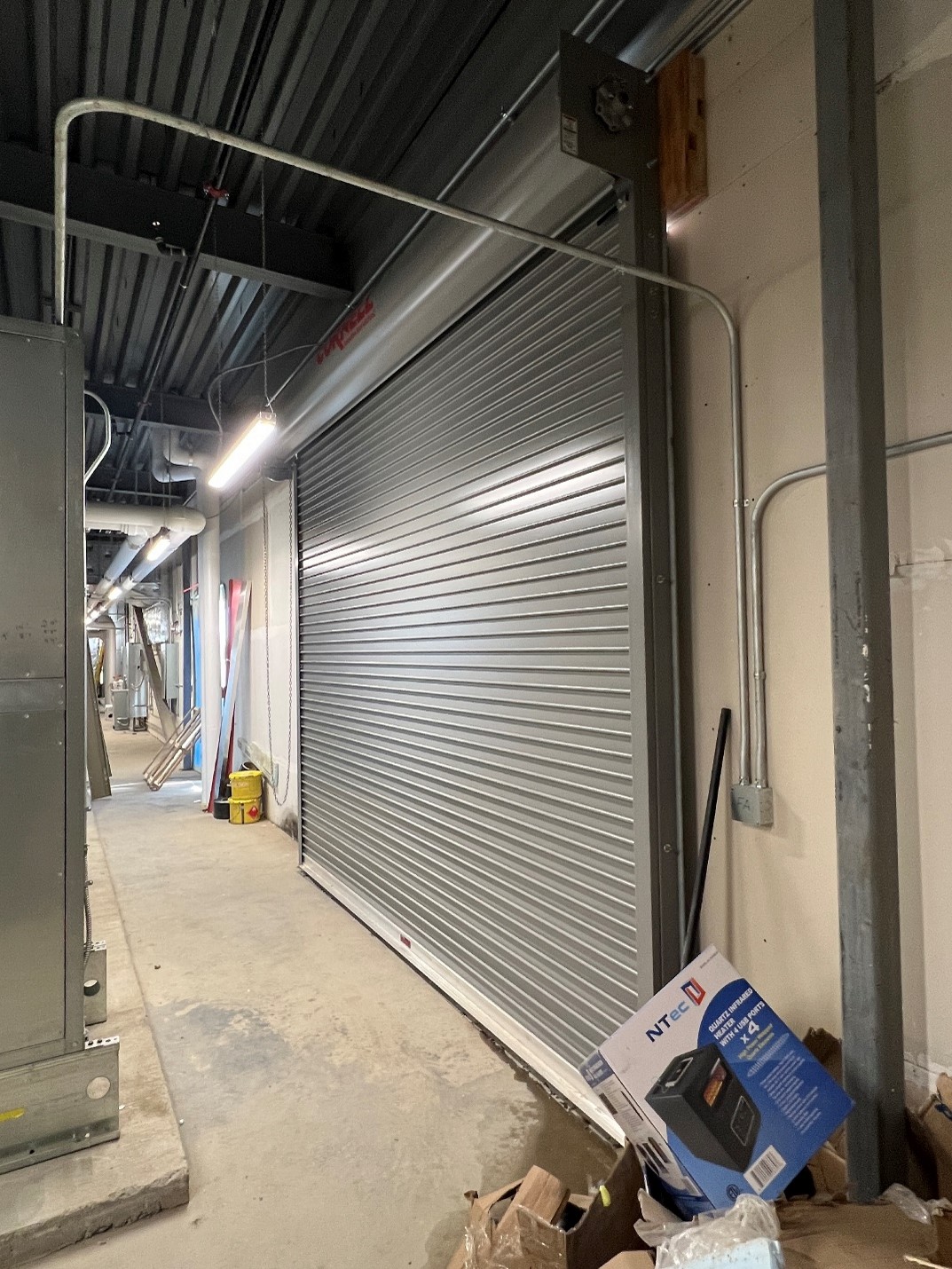
Pictured here is the coiling door on the south side of the electrical penthouse which is housed on the roof of the new patient wing. This allows for movement of large equipment or replacement of mechanical, HVAC and plumbing on the roof.
February 2024
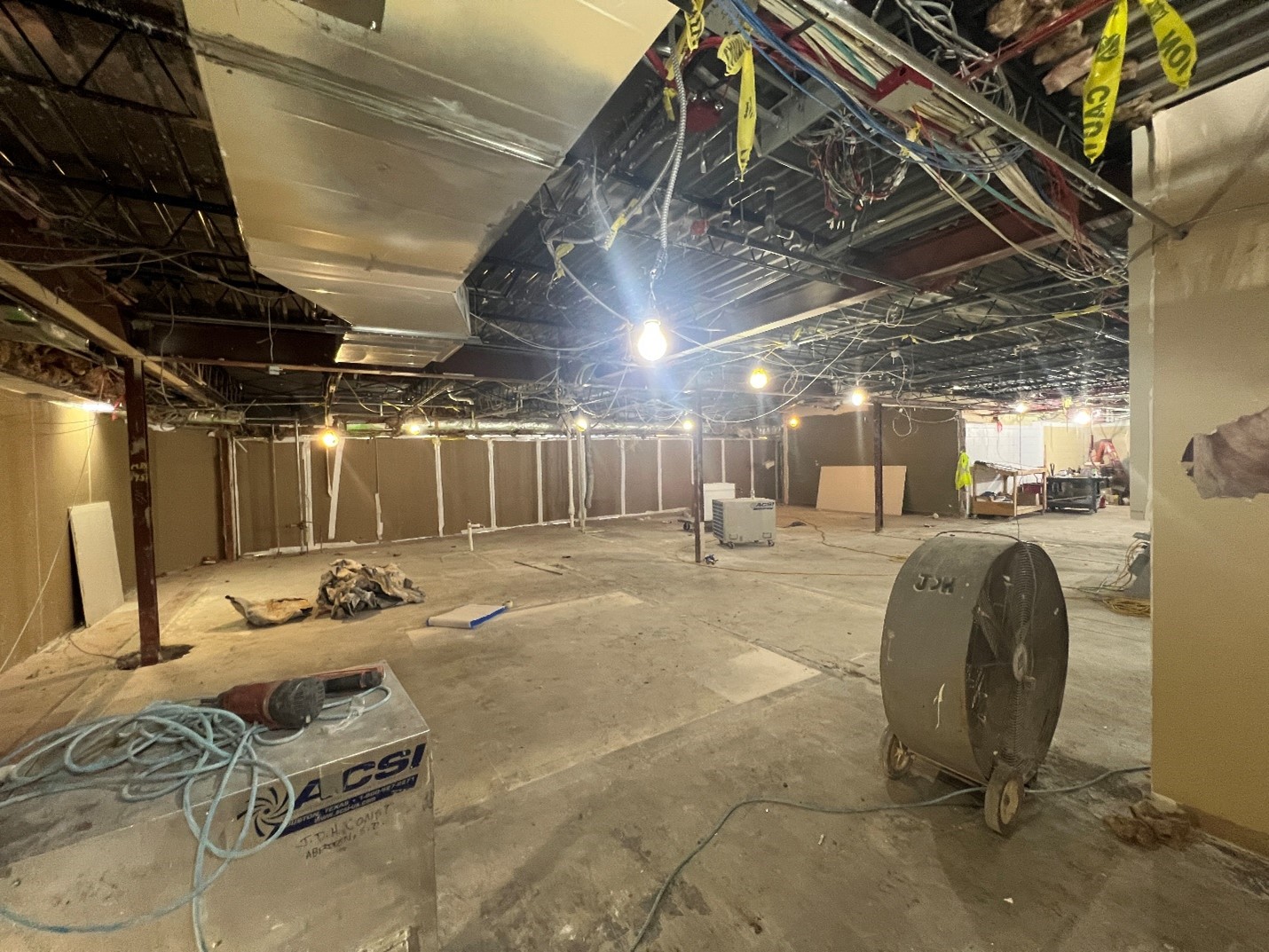
Starting in February, our staff and patients noticed that the hallways became a little smaller as temporary sheetrock walls went up to conceal the construction underway on our new kitchen. While we won't be cooking meals here anytime soon, it is nice to see the progress. Pictured here is our old radiology office and waiting room including ultrasound and dexa, areas that were relocated and then demolished to make room for our new kitchen. In addition to the new kitchen, this space will house a new chapel.
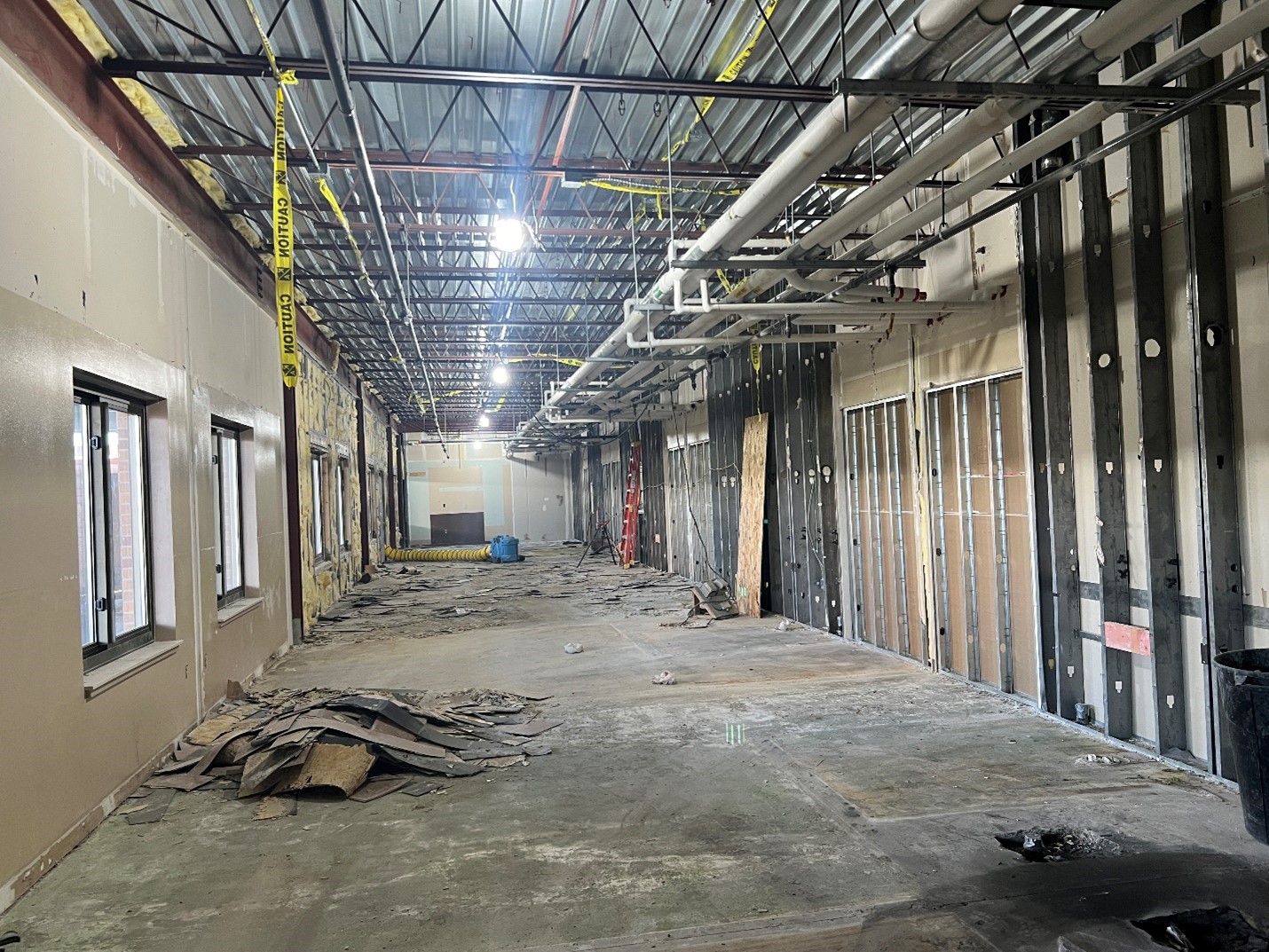
Much like the temporary sheetrock walls mentioned in our radiology hallway, staff and patients saw sheetrock replace the north-side doors to our old inpatient rooms. Pictured here, you can see that the rooms have been demolished to make way for the future prep and recovery rooms of our surgical department. You can still see the doorframes that once led into the hallway by the nurses station and windows that once gazed out to the courtyard fountain.
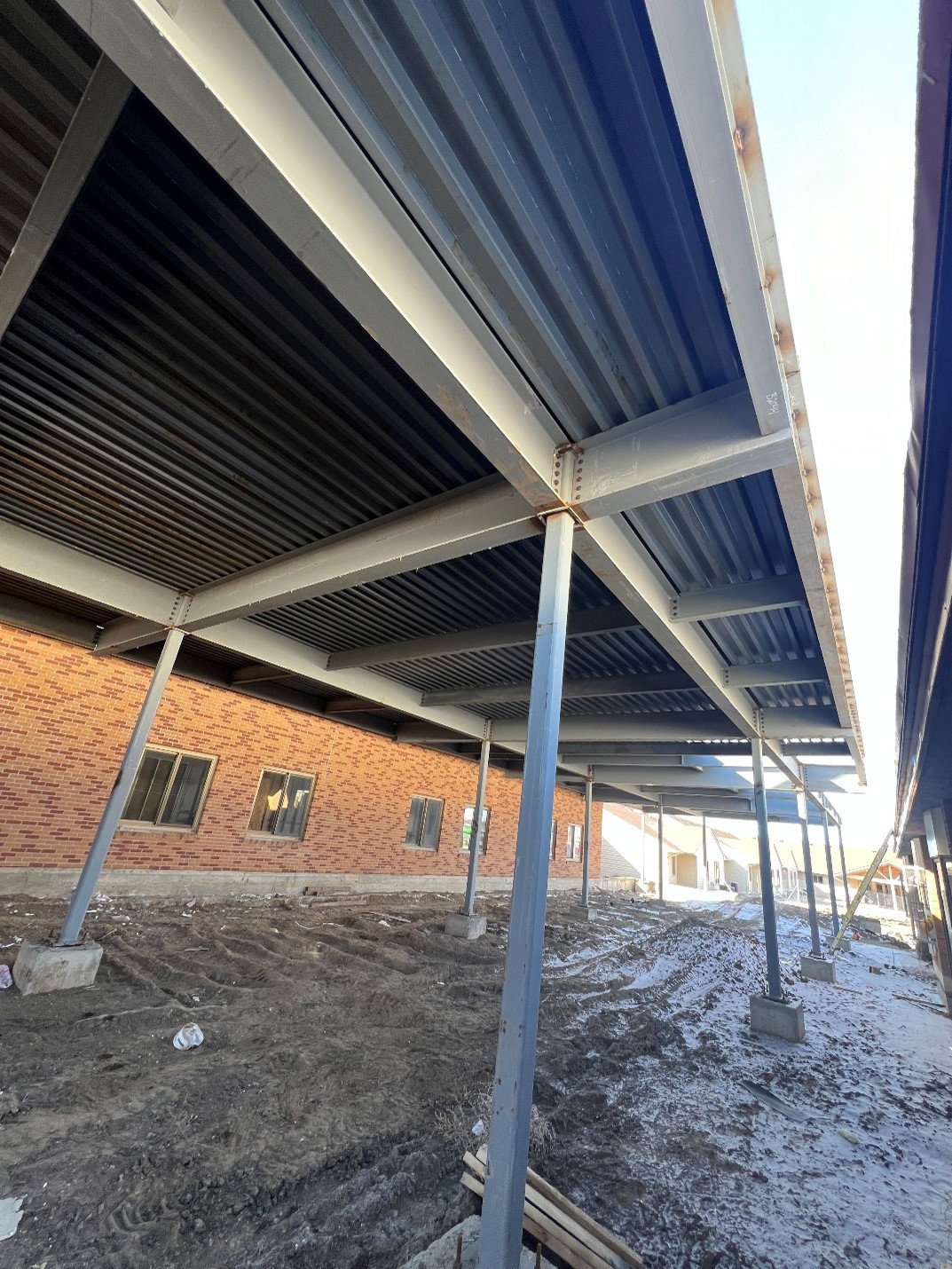
Pictured here is the new roof decking for the site of our future surgical department. This decking is the structural component of the roof. This area of the construction and renovation project will house the surgical equipment room, endoscopy, OR, PACU and surgery prep and recovery areas.
March 2024
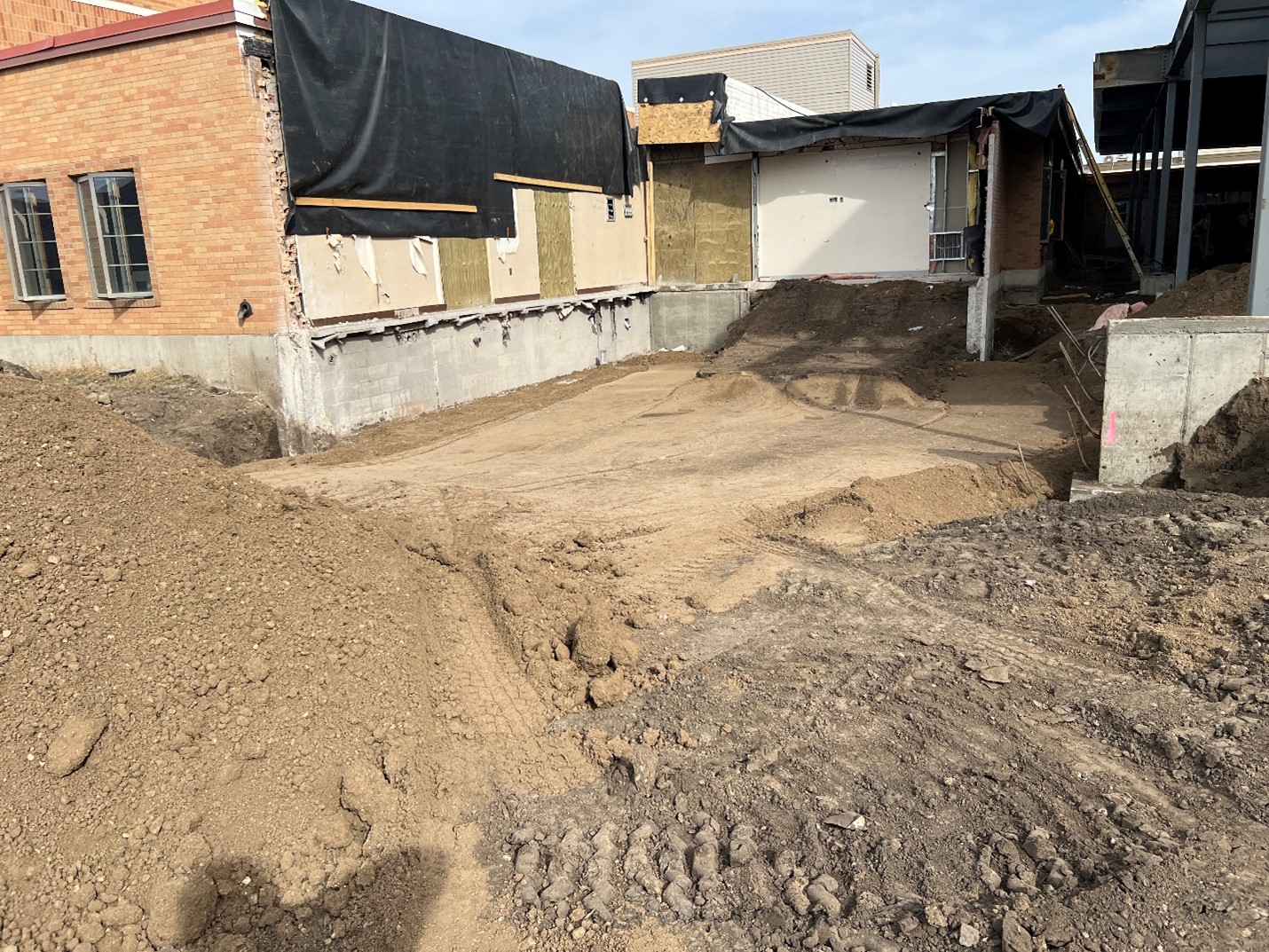
This picture shows another angle of the future OR that is pictured above. This area shows demolition of the Southwest labor and delivery rooms that once had windows facing the courtyard.
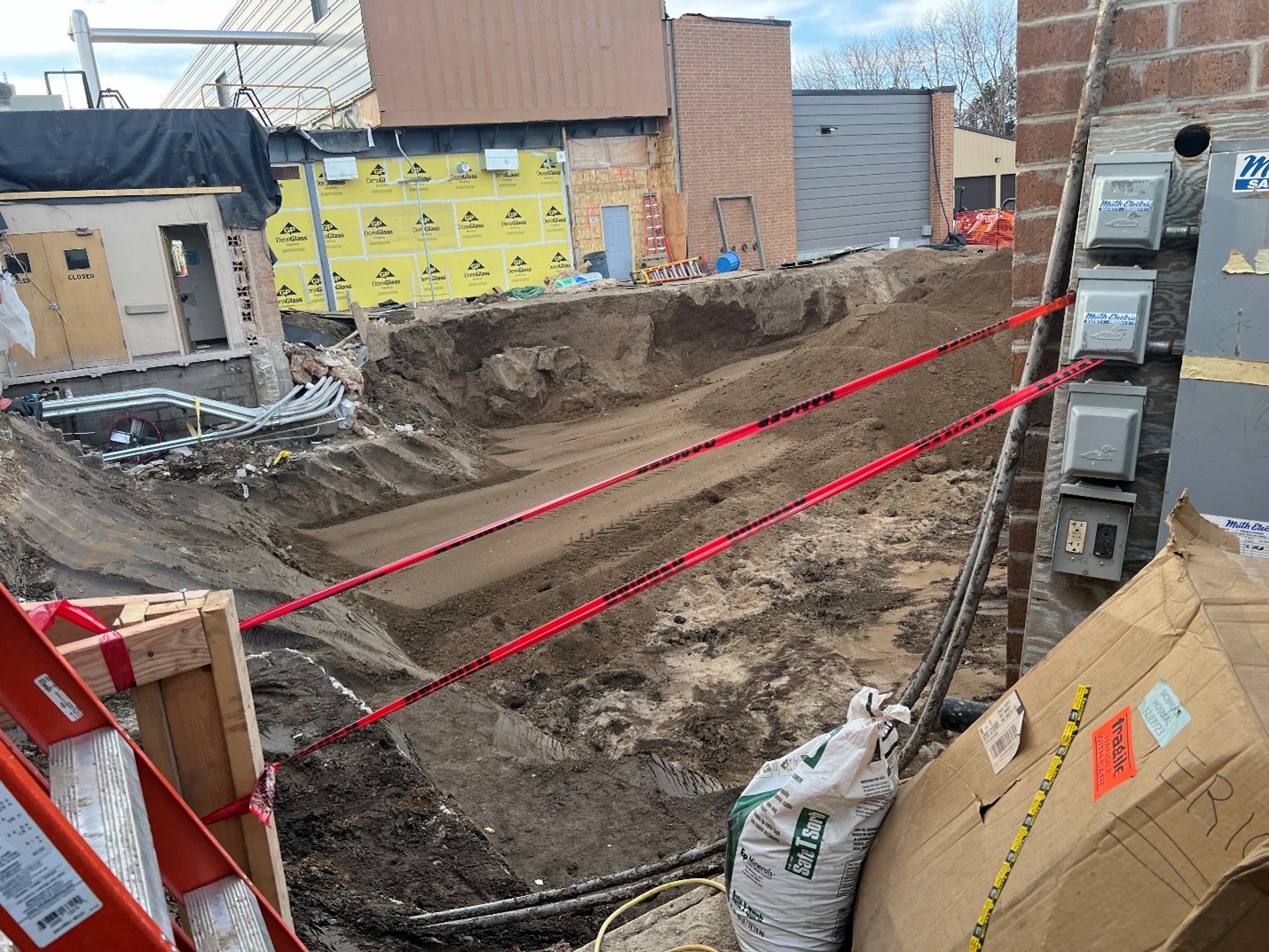
Here we are performing soil corrections to properly support construction of the new infusion center and emergency department entrance and waiting room.
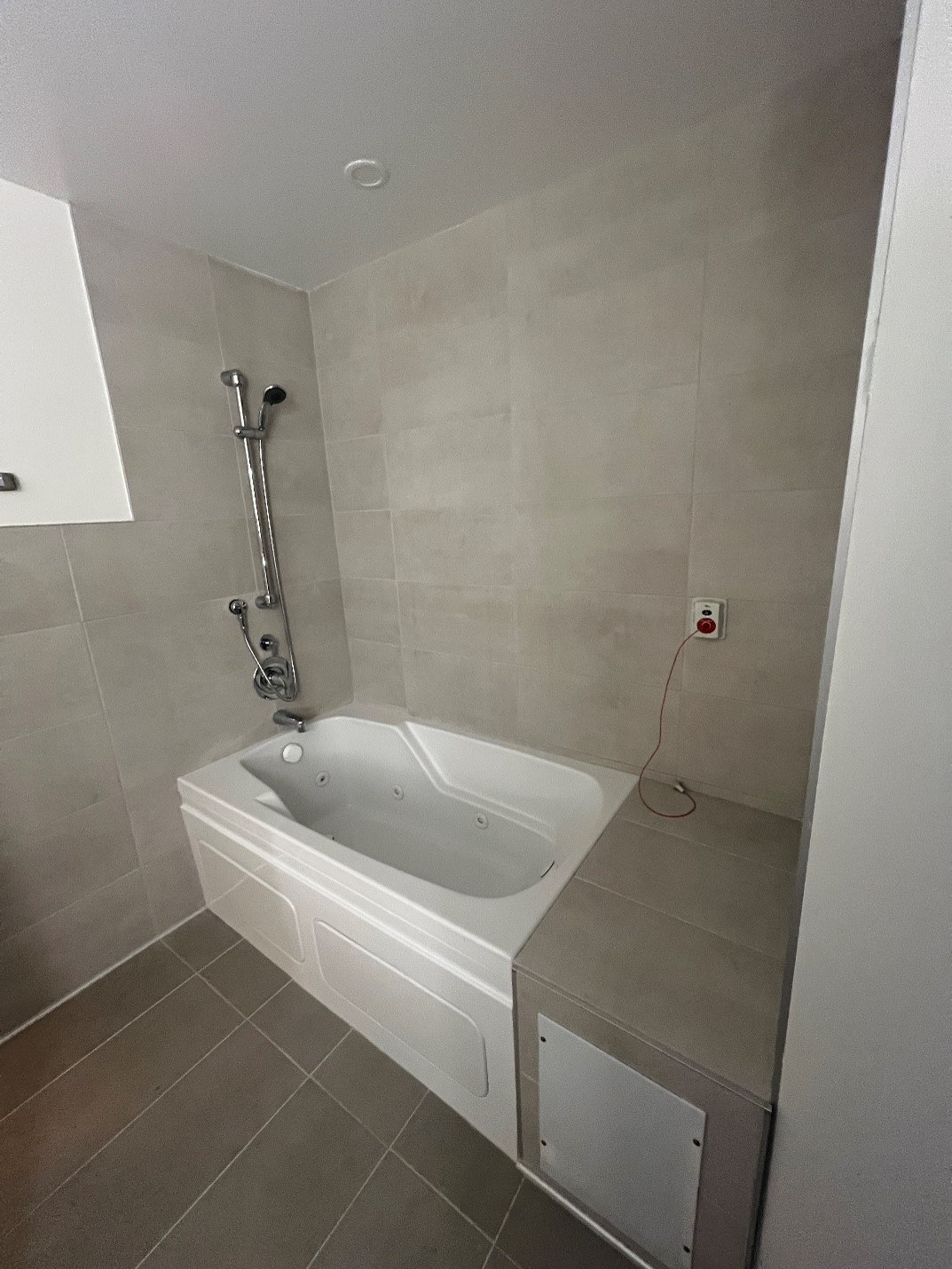
The final tile work concluded in our OB department of the new patient wing. Here are the new jetted tubs for labor and delivery rooms in the new wing.
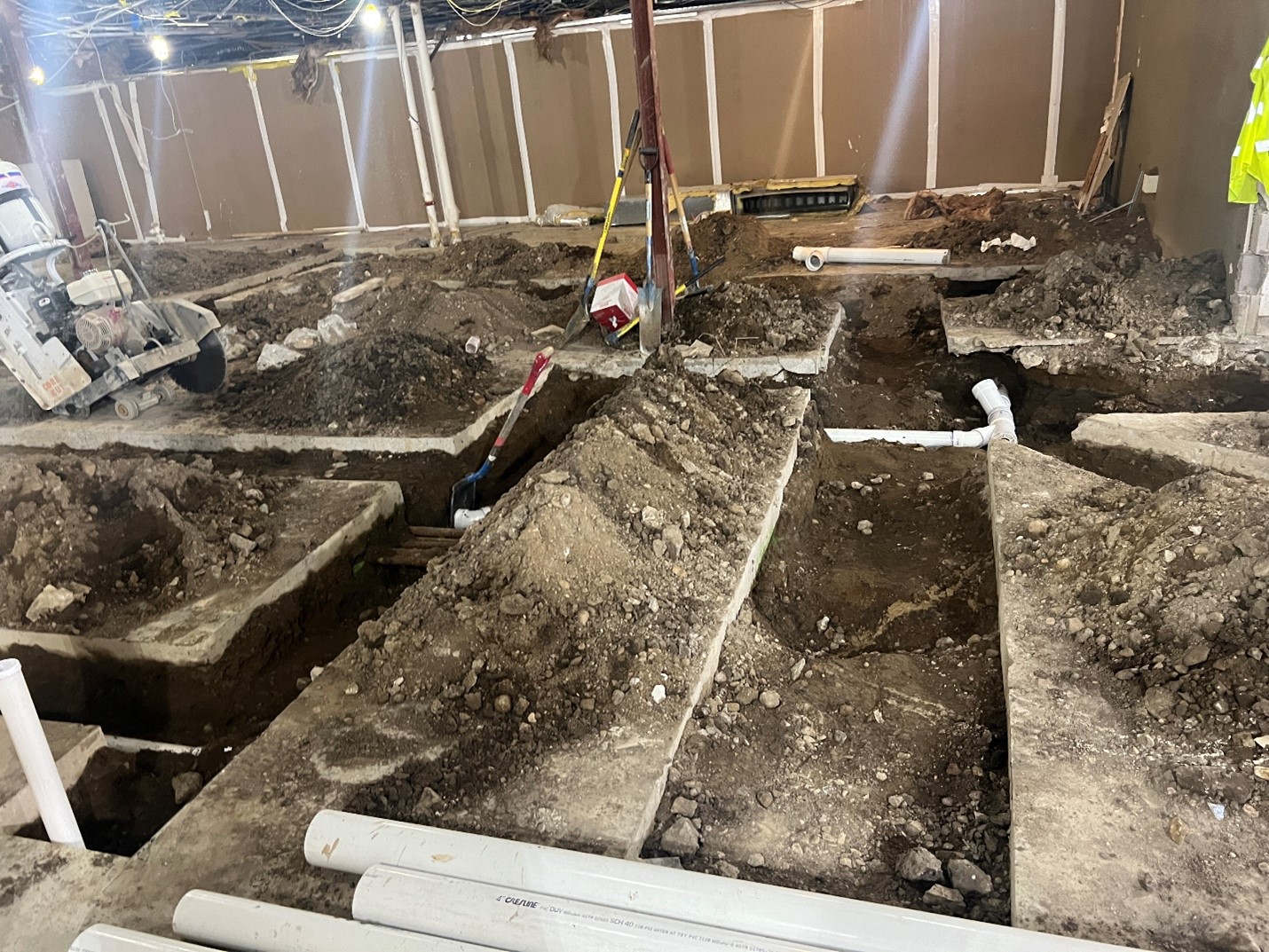
This picture shows plumbing being laid in our new kitchen. This is the same space shown in photos of February's demolition. Our construction crew ground throught the cement to reveal an appropriate placement for pipes.
April 2024
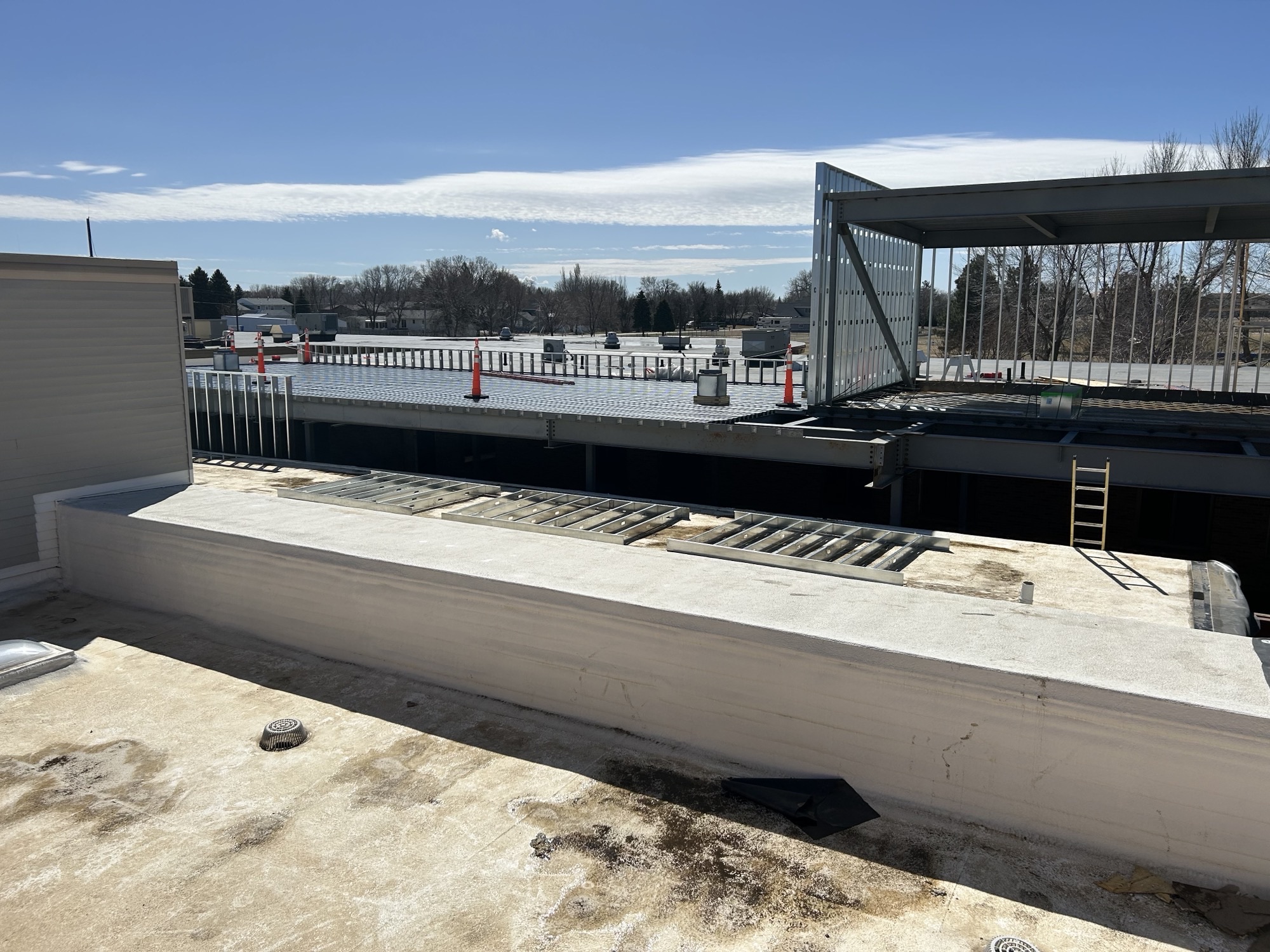
Pictured here is the mechanical penthouse that will be housed on top of our future surgical department being constructed in what once was our courtyard fountain area outside of OB. This will house the electrical and HVAC for our newly renovated surgical department as well as other areas of our current structure that is being renovated.
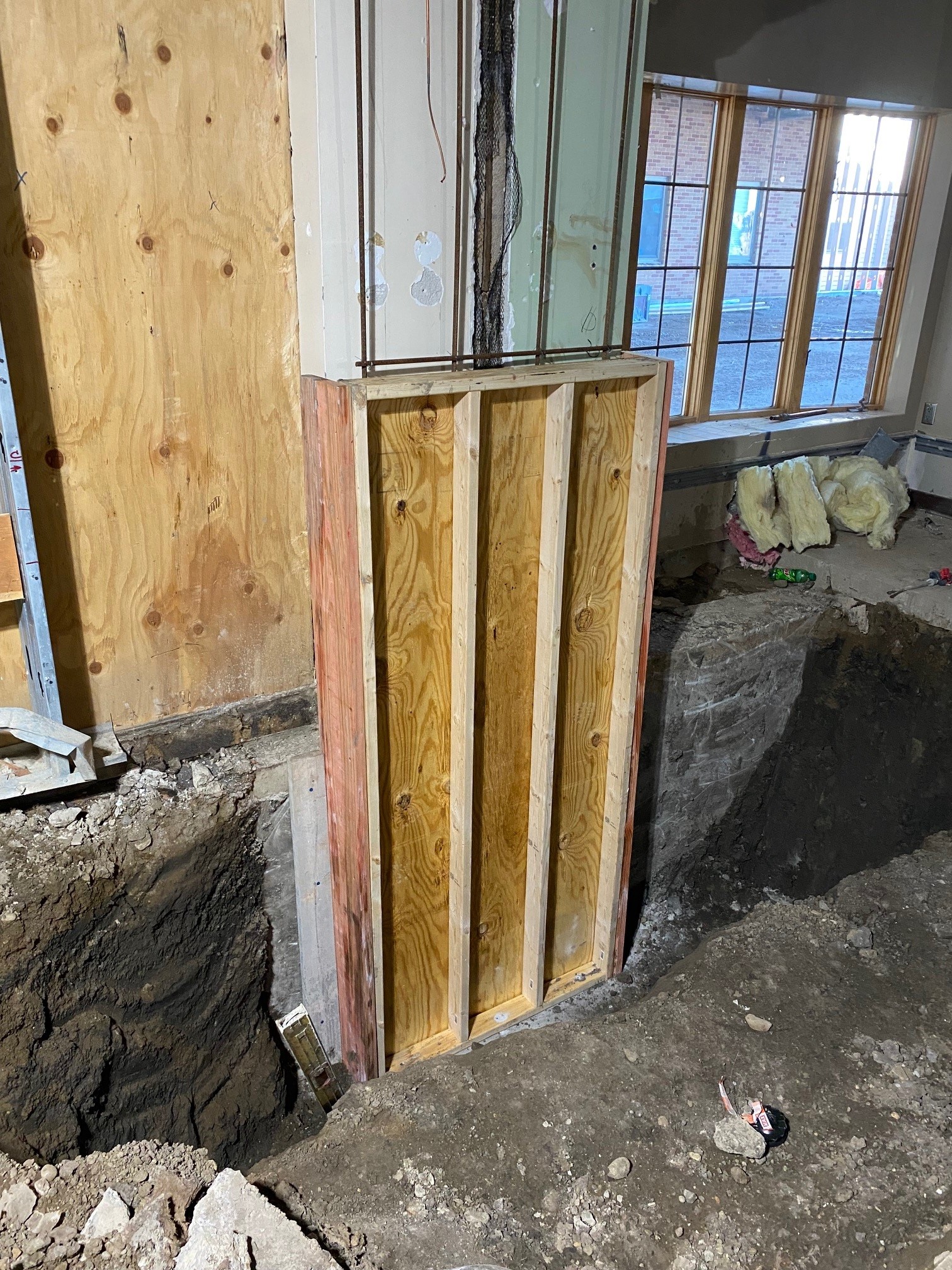
As part of the construction, various structural supports needed to be added or moved. Pictured here is a pilaster reinforcement where concrete and rebar are poured to create a concrete support for the existing building where our surgical department will be housed.
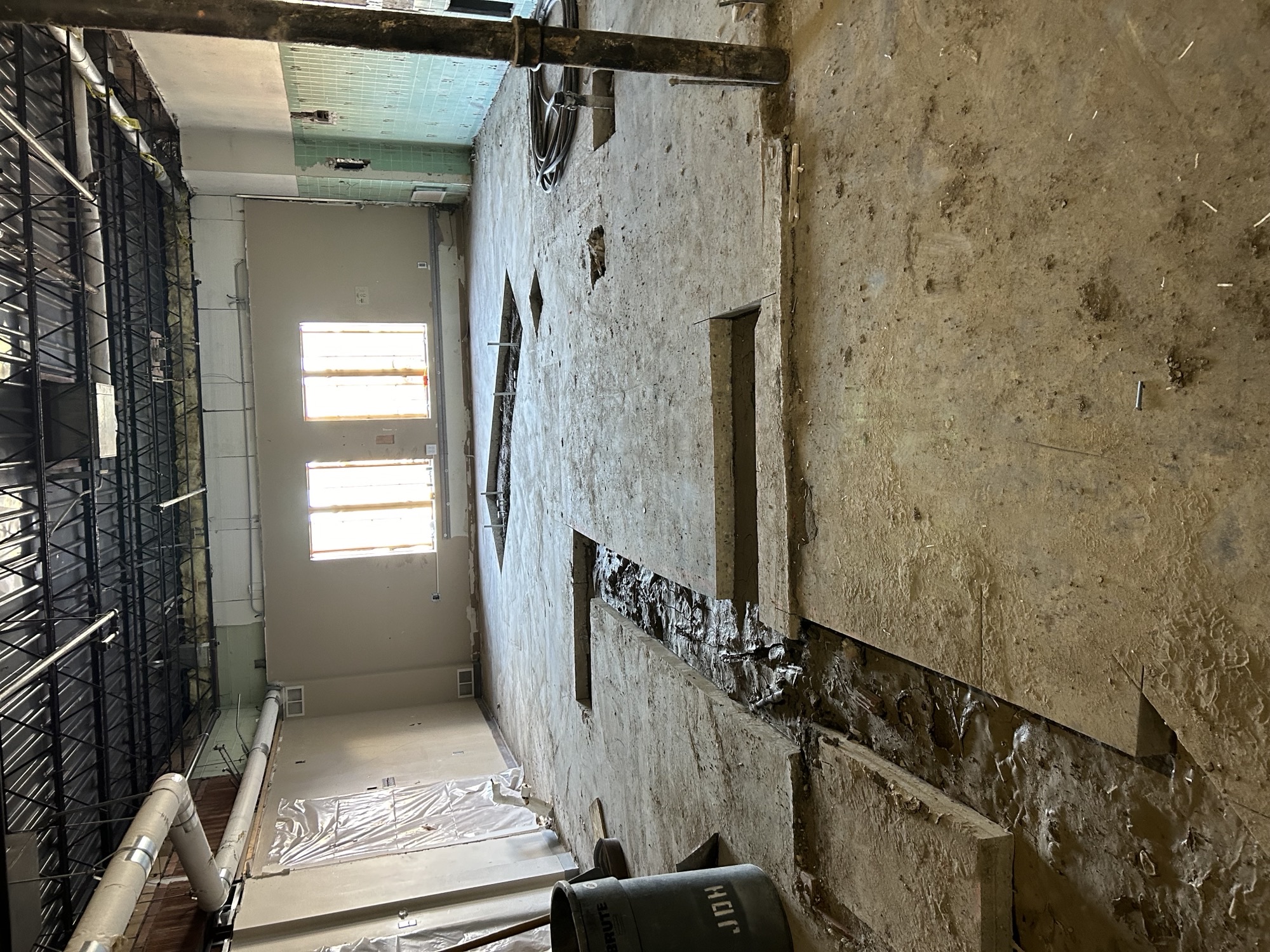
Our new surgical department will need various plumbing under the existing floor of our old building. Here we can see where our construction crew has cut away sections of the floor to lay underground piping and conduit before pouring fresh concrete to seal the floor.
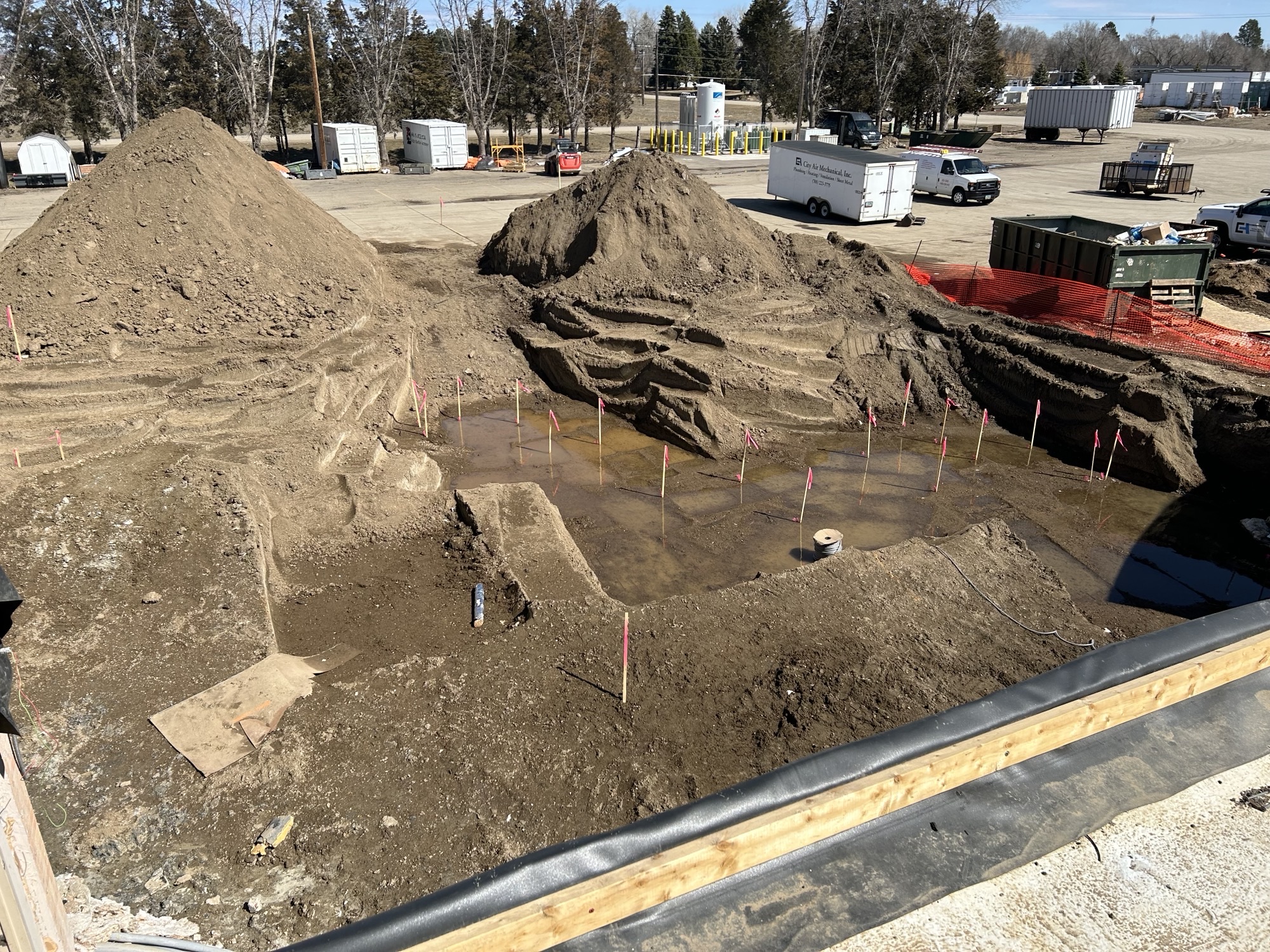
Pictured here is the beginning construction of our future infusion bay and ER entrance. Soil corrections were performed including excavation and backfill to create the proper foundation for our new building.
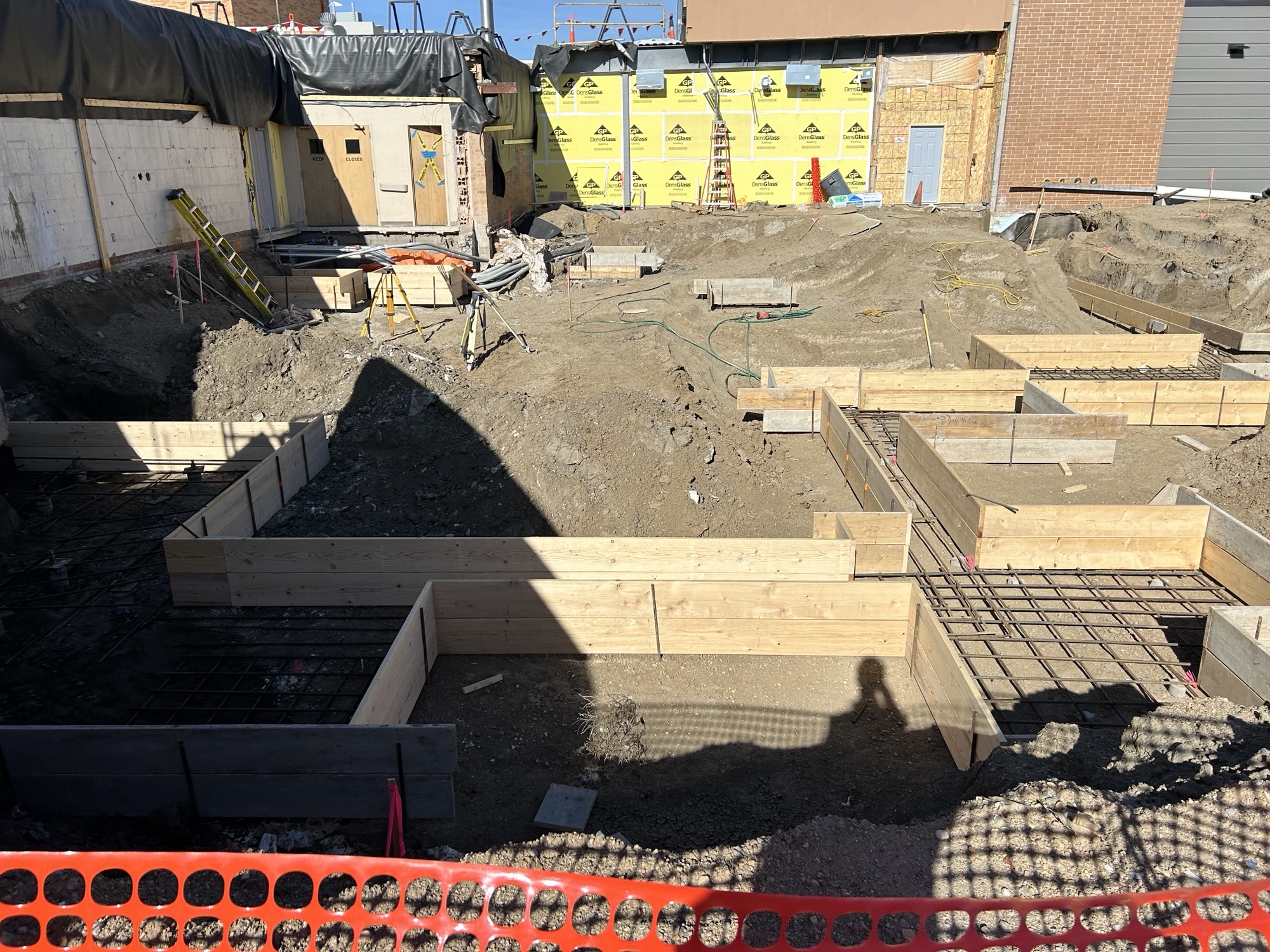
Continued progress was made on our new infusion center and ER entrance with concrete forms ready to receive fresh concrete for footings.
May 2024
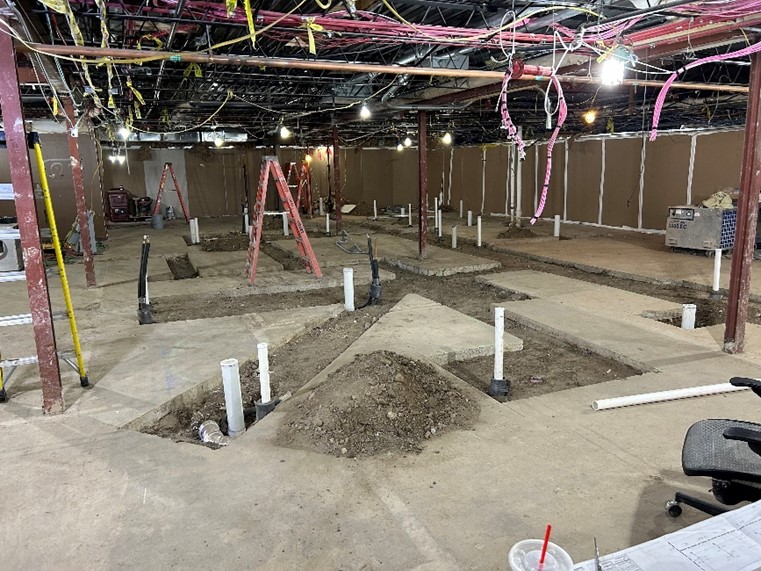
For those of you who have been wondering what’s behind the temporary walls going from our ER to our new patient wing, here it is. This area will house our new kitchen once completed. You can see in this picture that the current concrete floors were cut away and new plumbing and electrical was laid to prepare for our kitchen.
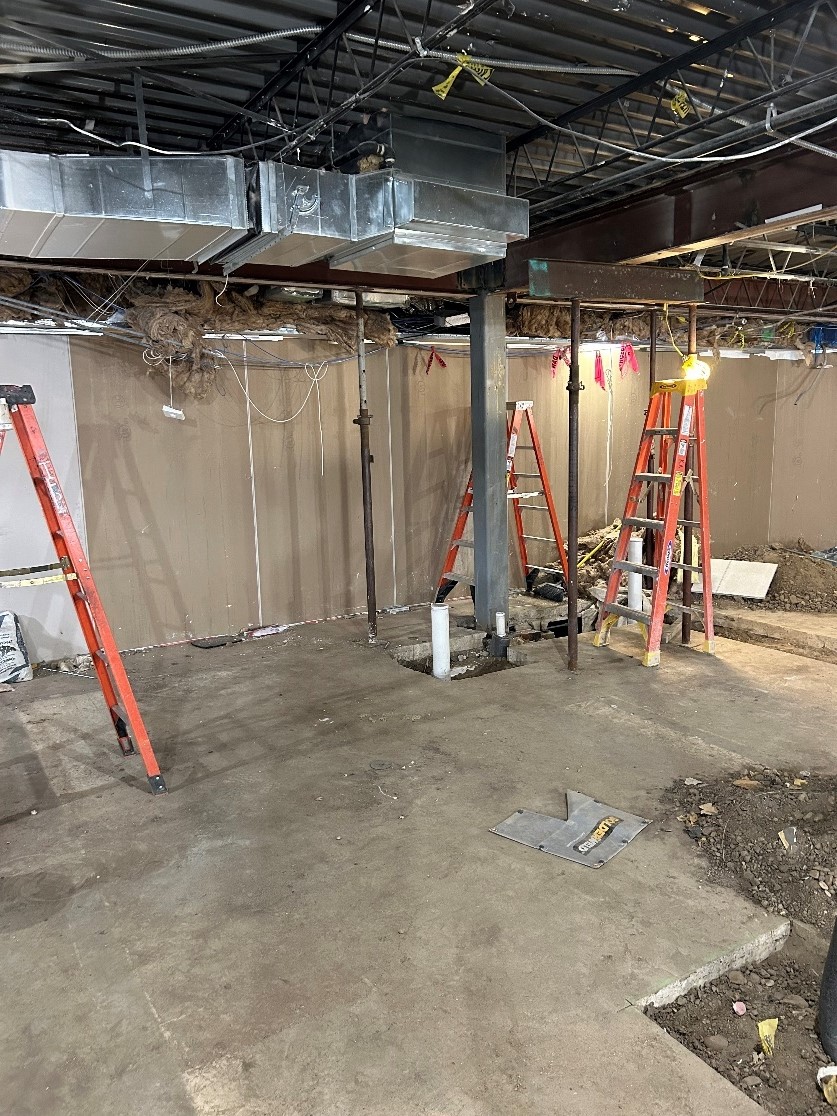
Here in the background is a beam for our new clerestory above the hallway connecting our future cafeteria to the dining hall. In the future, staff, patients and their families will be able to enjoy some natural lighting during their meal or coffee break.
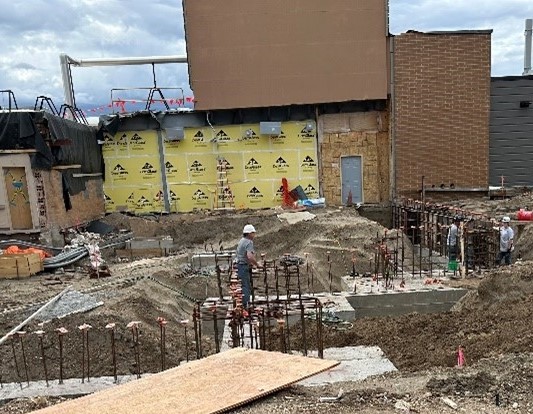
Footings poured for new infusion center and ER entrance, facing west. Here you can see rebar emerging from the footings ready for foundation walls to be poured.
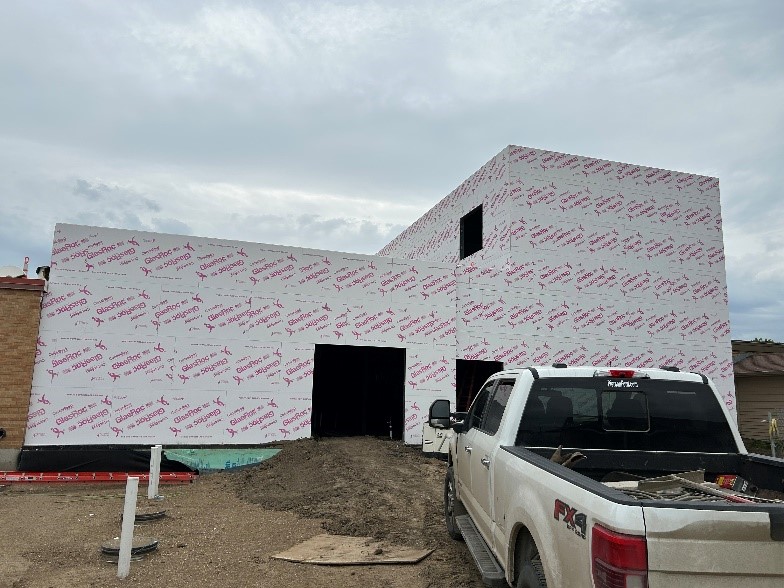
Sheeting was installed for the enclosure of the new surgical department. This would be the area that was previously our courtyard and OB. The area above is the mechanical penthouse previously seen in our April construction update.
June 2024
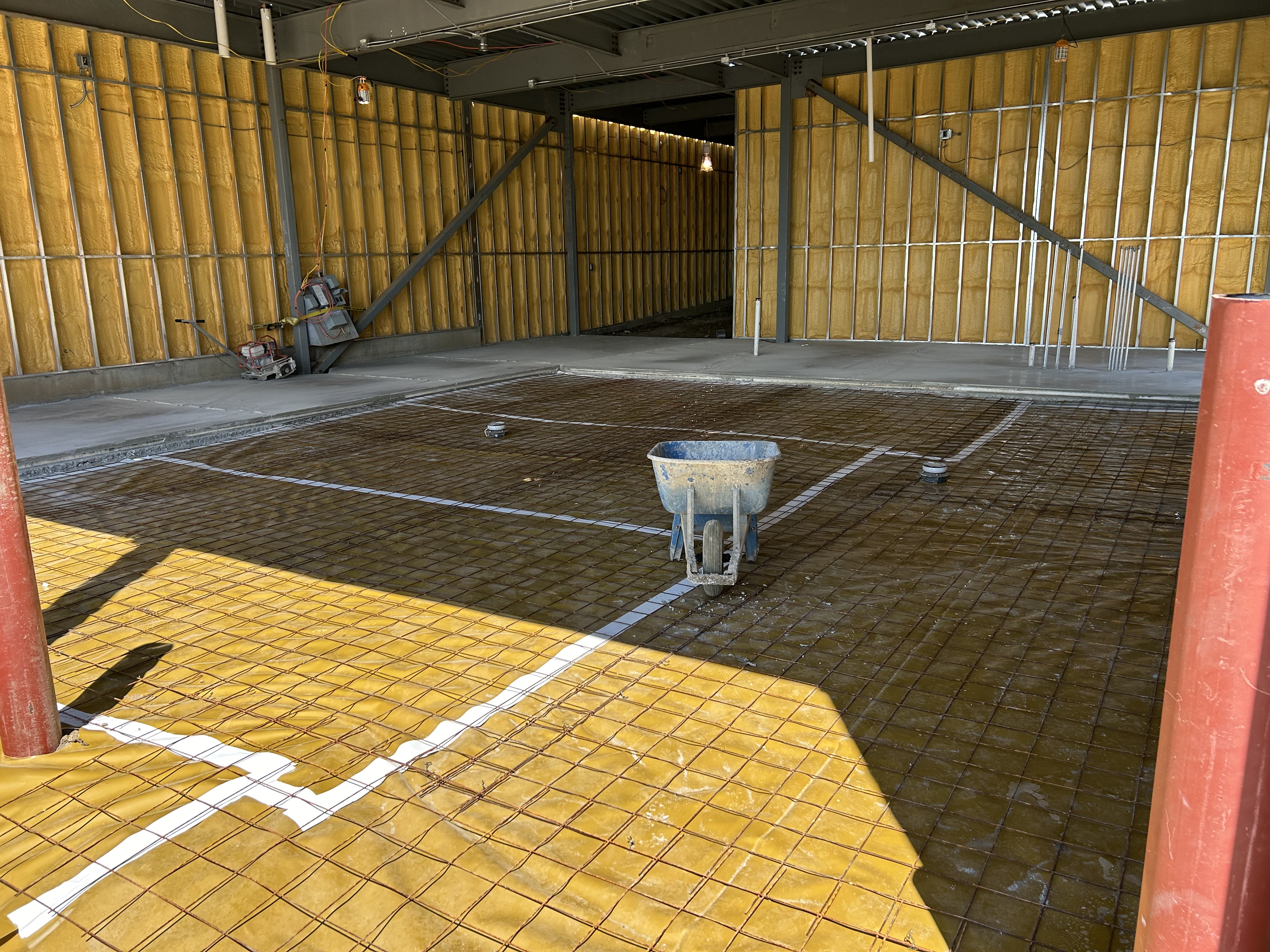
In June, we set rebar and poured concrete in the ambulance shed on the west side of our building. The new shed will house 2 ambulances and lead directly into the new emergency department.
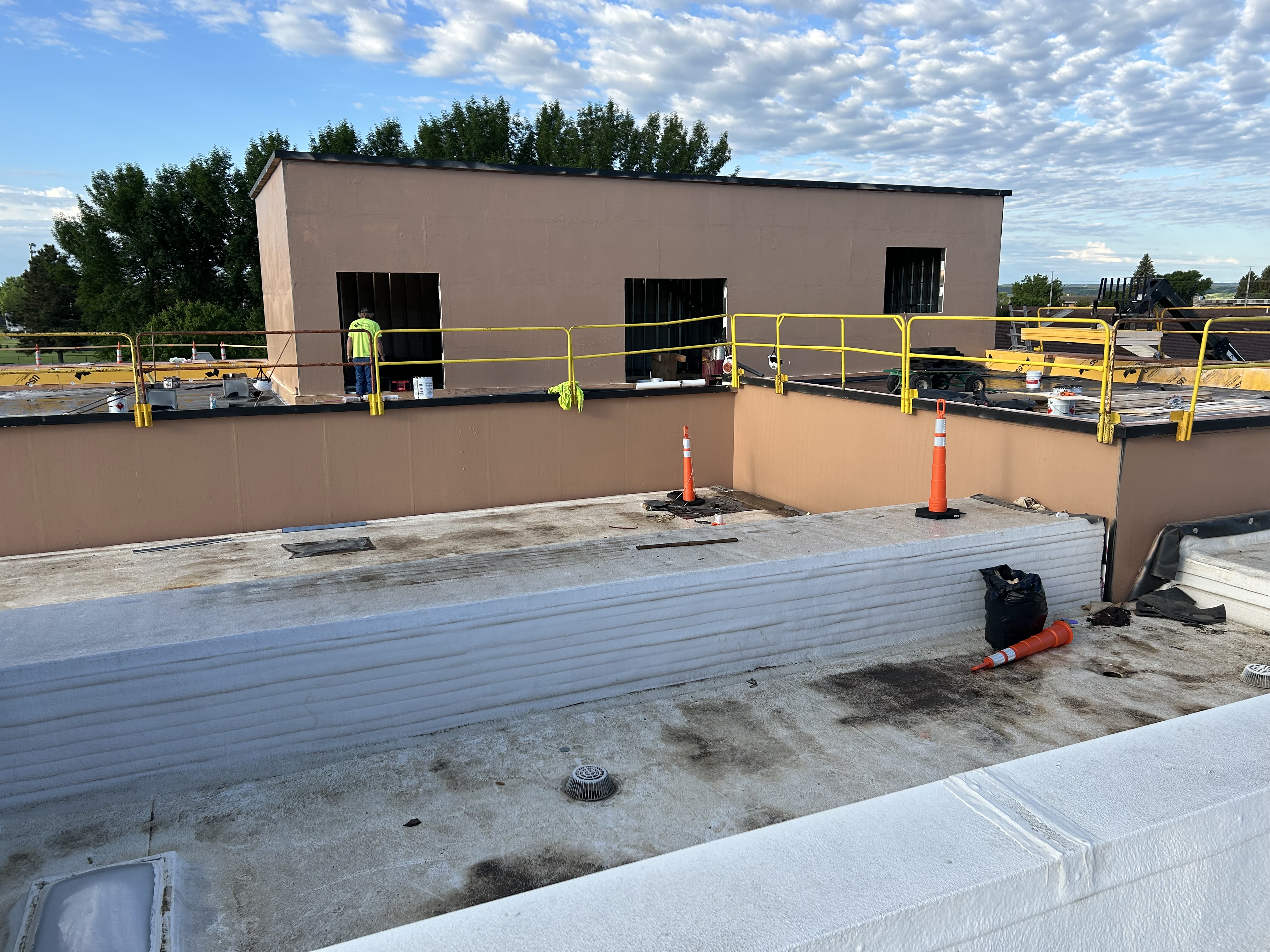
Pictured here is another new mechanical penthouse that went up on top of our new surgical department. This structure will house all mechanical and electrical systems for our new surgical department as well as other areas yet to be renovated during our construction project.
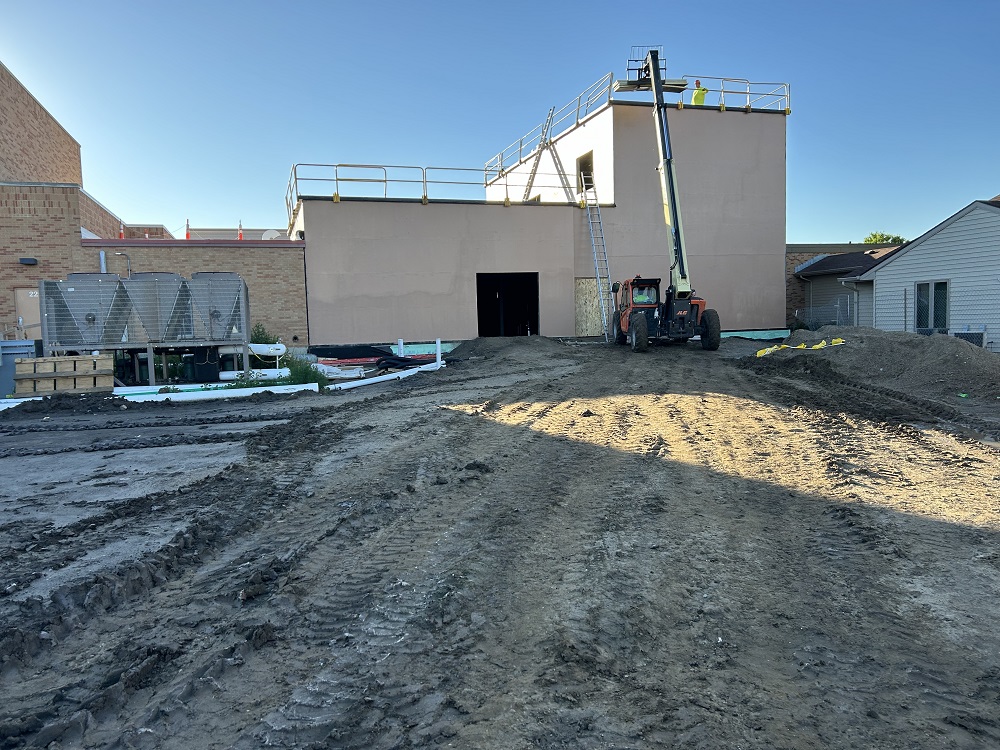
In the area between the old OB department and MRH patient rooms was once a courtyard with fountain. That area looks a little different now, where the new surgical department is being constructed. Pictured here, you can see the outer air and vapor barrier that went up on the outer walls in June.
July 2024
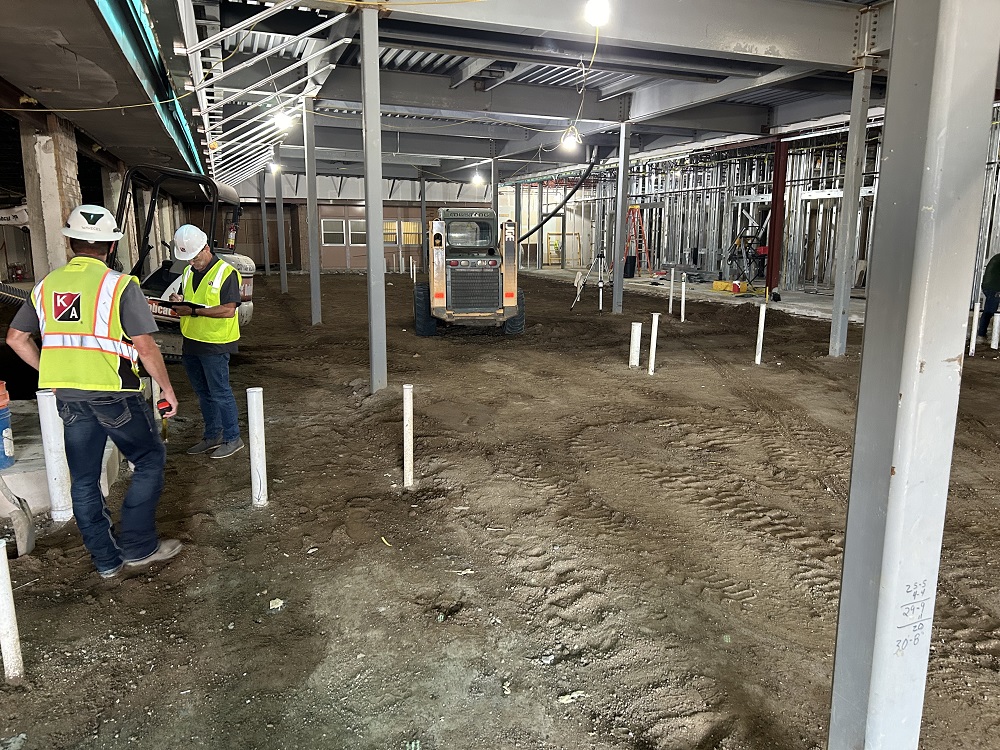
Here we, once again, see the old courtyard where our new surgical department will be housed. The area was prepped and graded for a concrete slab to be poured.
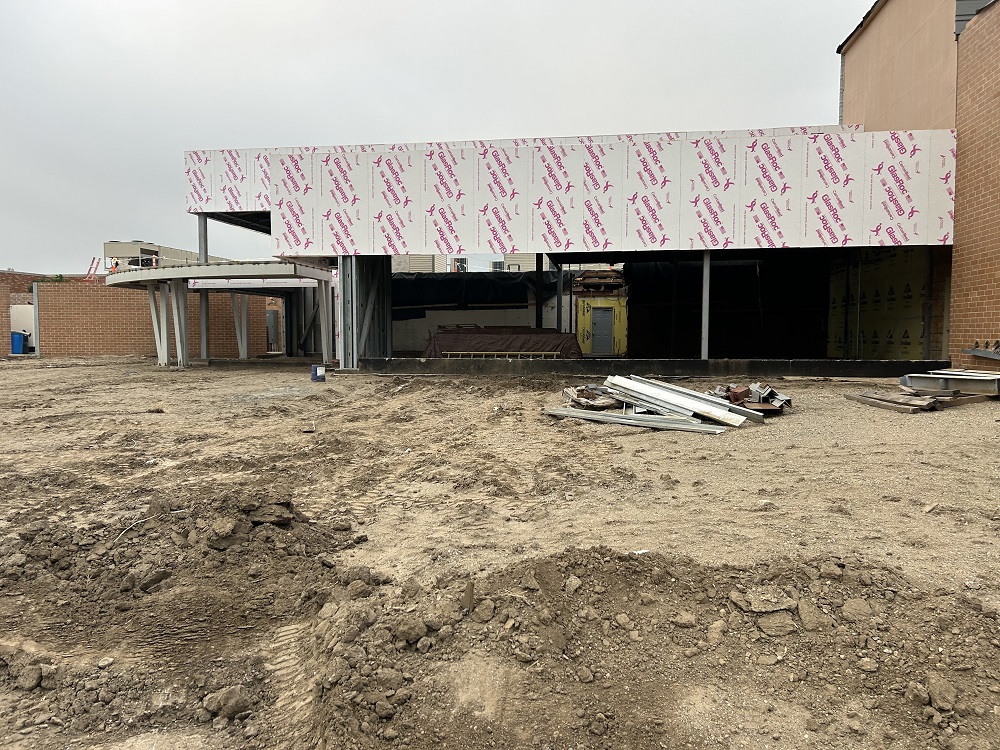
The framing and sheathing went up for our new infusion center as well as our new emergency department entrance on the north side of the building.
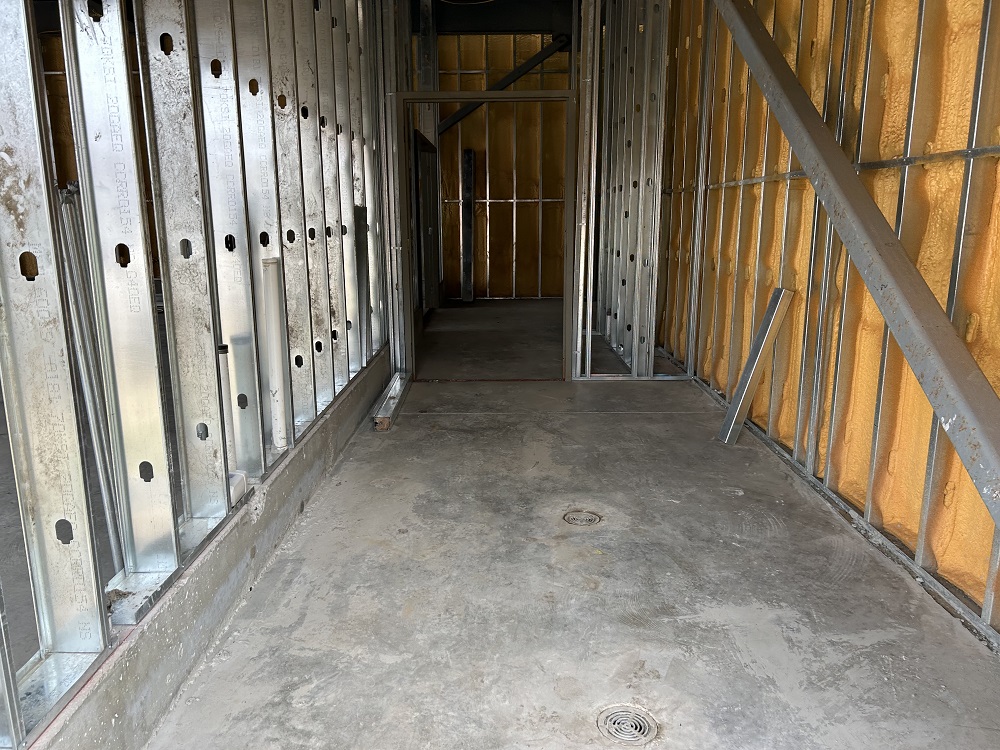
Pictured here is the beginning of our new decon room which will be housed in the new ambulance shed on the west side of the building. This area will allow us to bring patients in through a separate entrance who are in need of decontamination prior to treatment. This process ensures the safety of our staff and other patients.
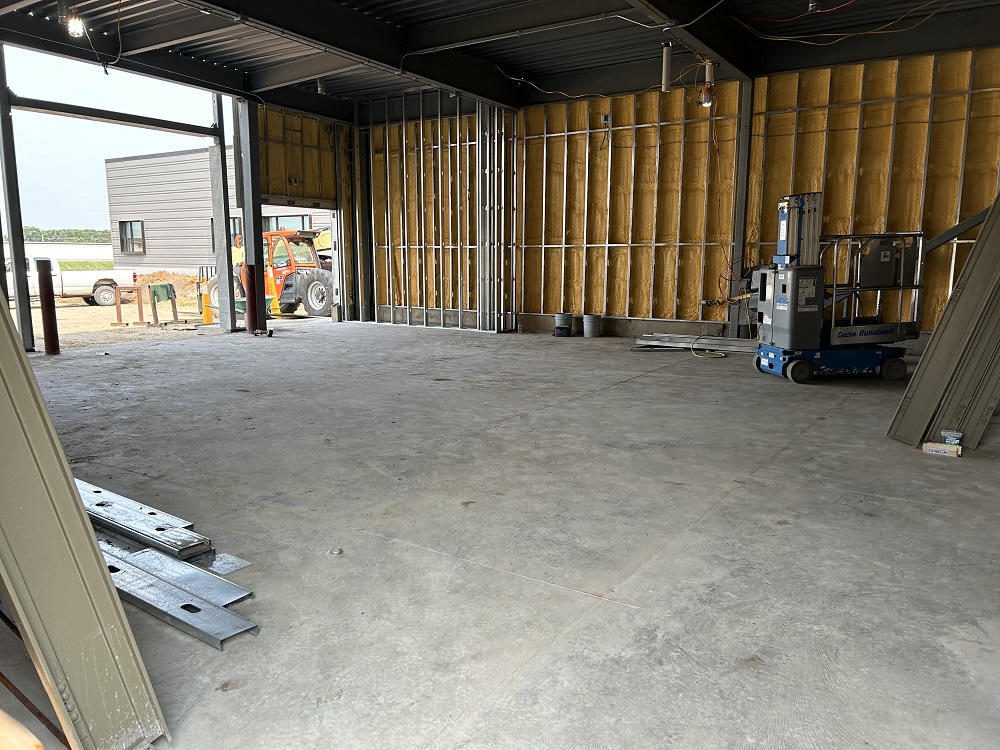
Interior framing went up and structural steel was finished on the ambulance shed, followed by a fresh layer of concrete. Prior to housing ambulances, this area will be used to house some construction equipment and materials for our next phase of construction over the winter months.
August 2024
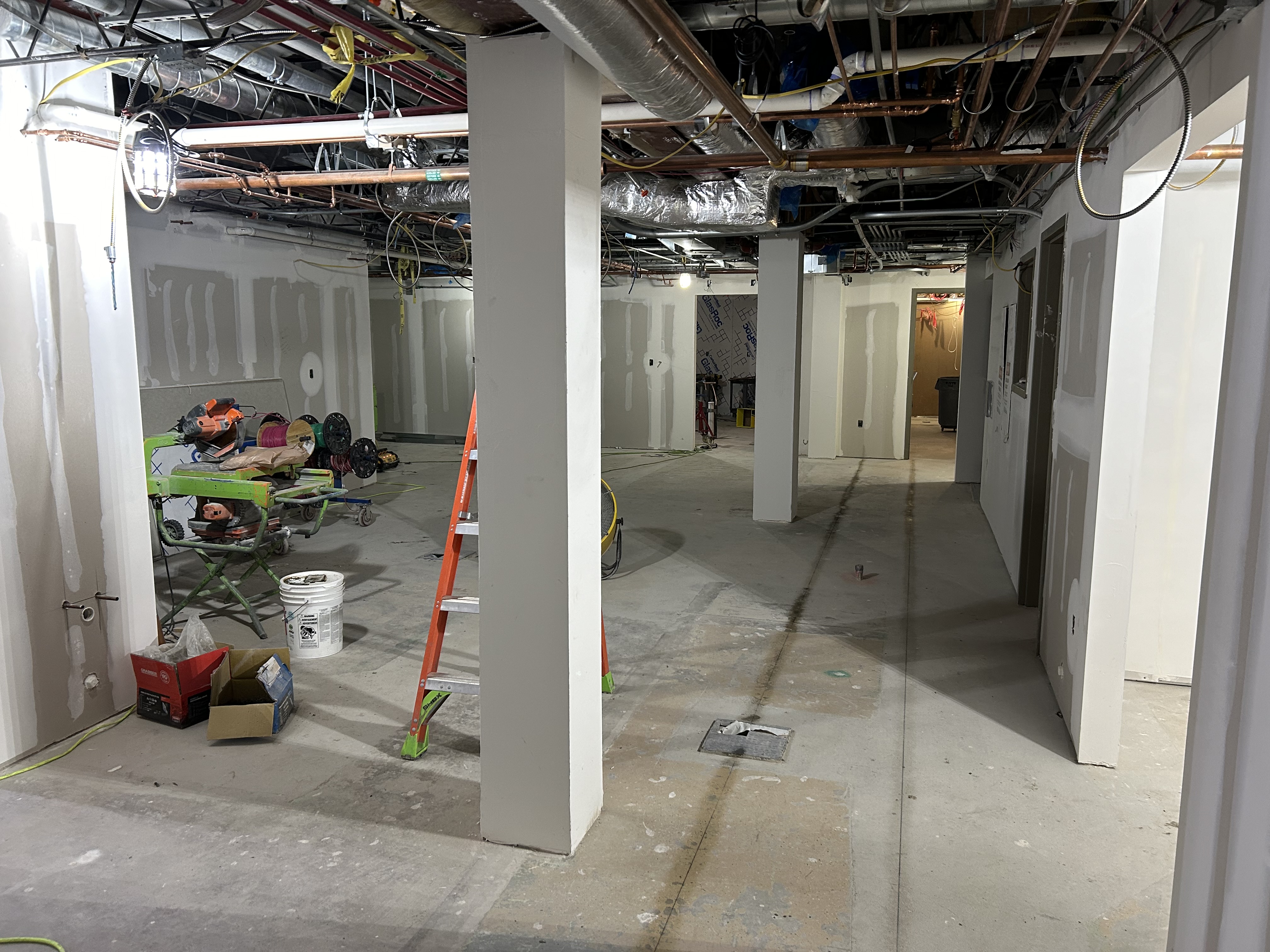
In the month of August, our new kitchen received drywall in preparation for wall protection and floors were prepped for tile flooring. The picture above shows the new serving area where staff and patient families can grab a tray and get a tasty meal.
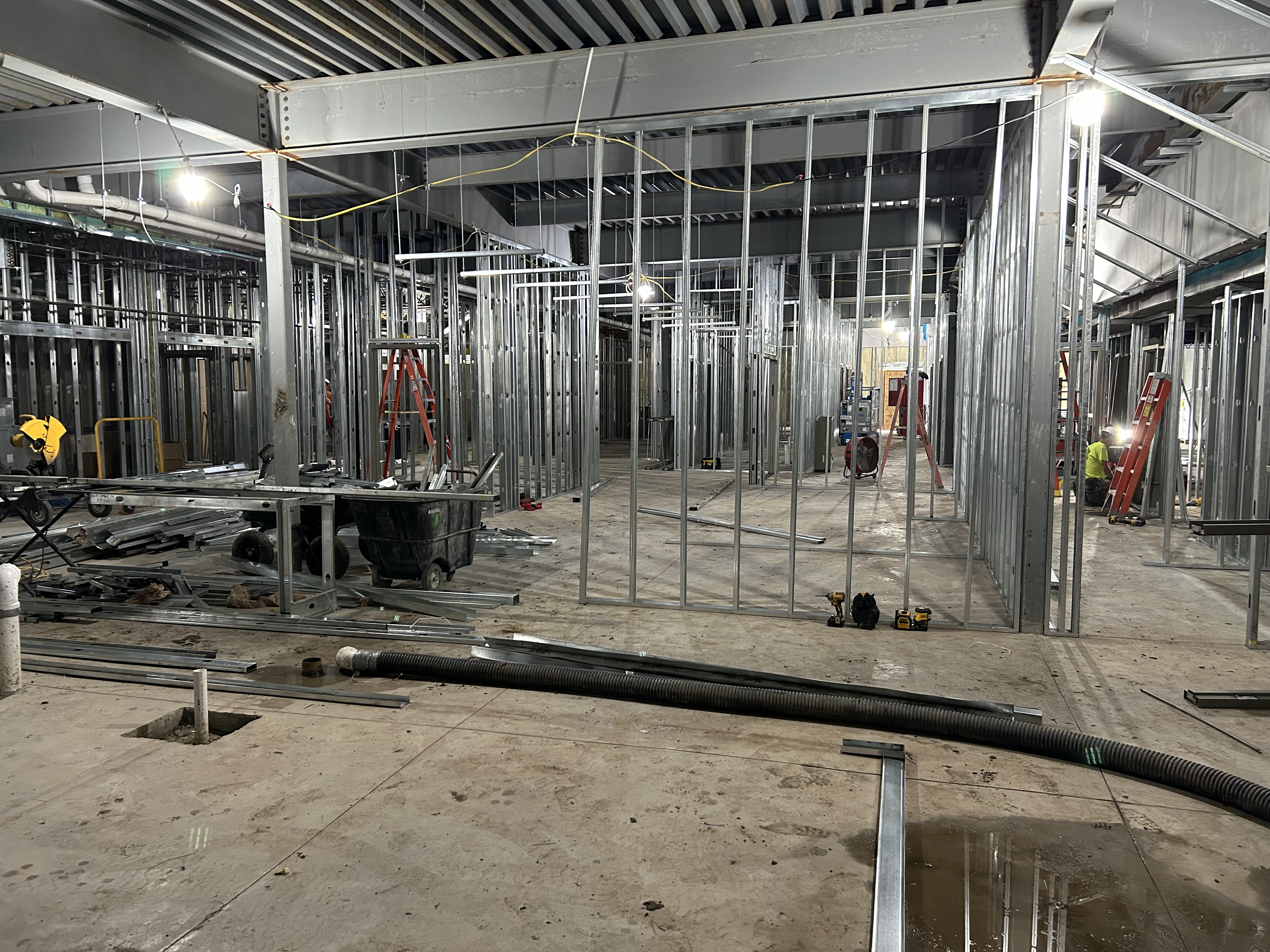
Also in August, framing was completed in the new surgical department. Her you can see the completed framing before ducting, electrical and drywall installation.
September 2024
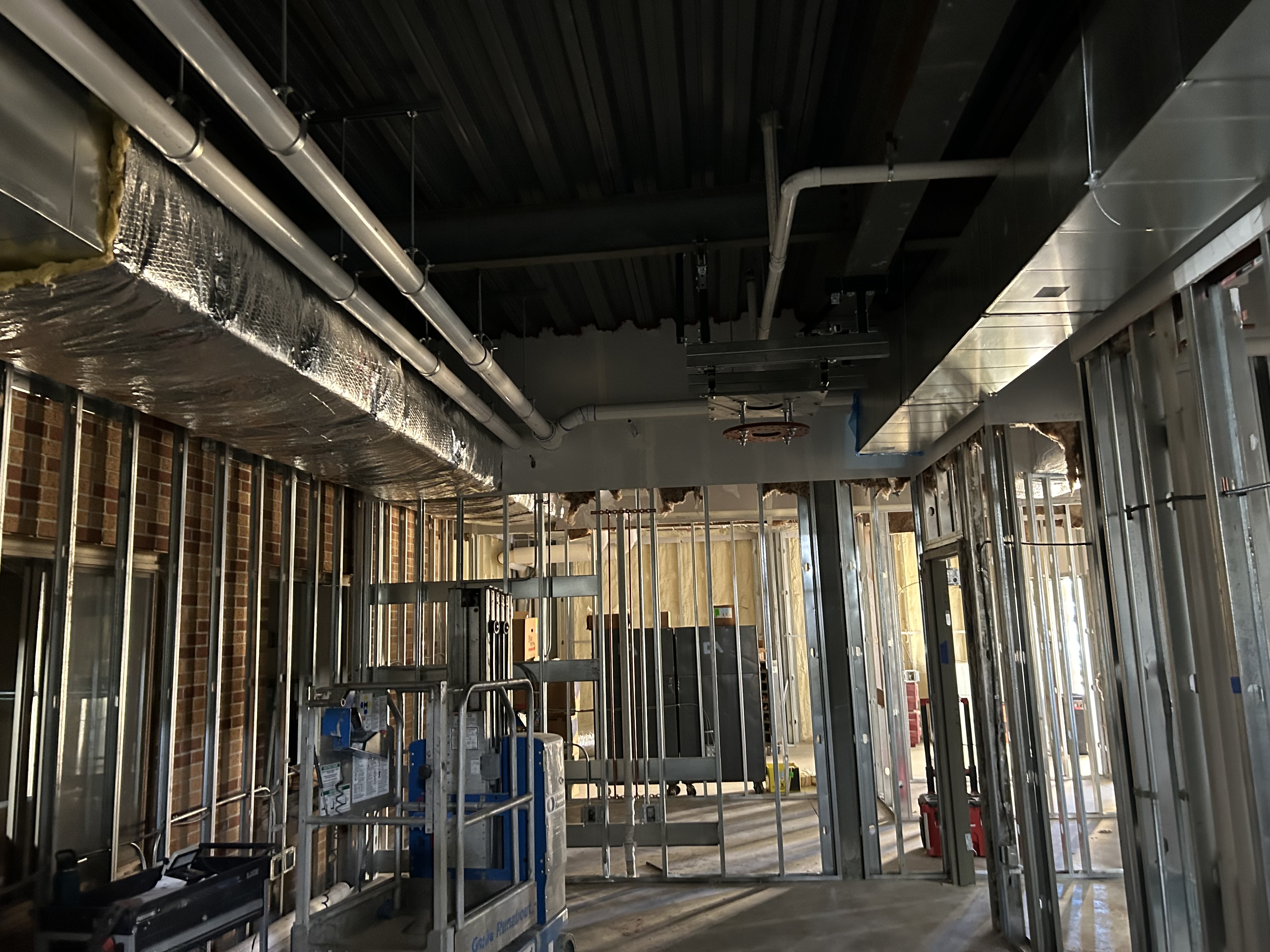
In September, supports were set in the ceiling for medical equipment booms in our new surgical department. These will hold the computer equipment and large lights used by surgical staff during procedures. Radiology also received supports that were set in the ceiling for x-ray equipment to pivot and adapt to different positions as needed.

Blocking was installed in the walls to support handrails in the surgery department.
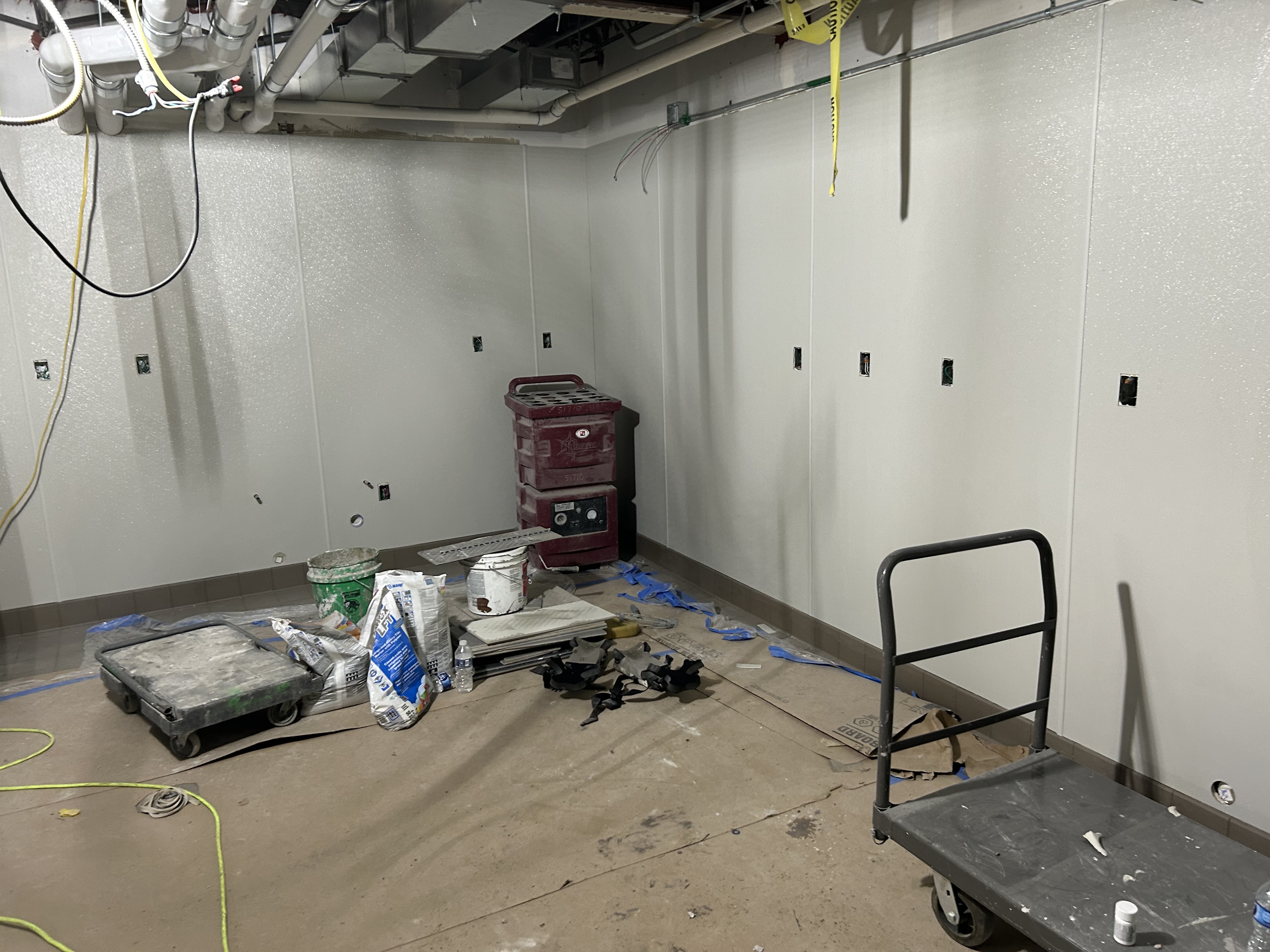
Pictured here is the wall protection in our new kitchen. You can see the new floor tile along the edges of the floor.
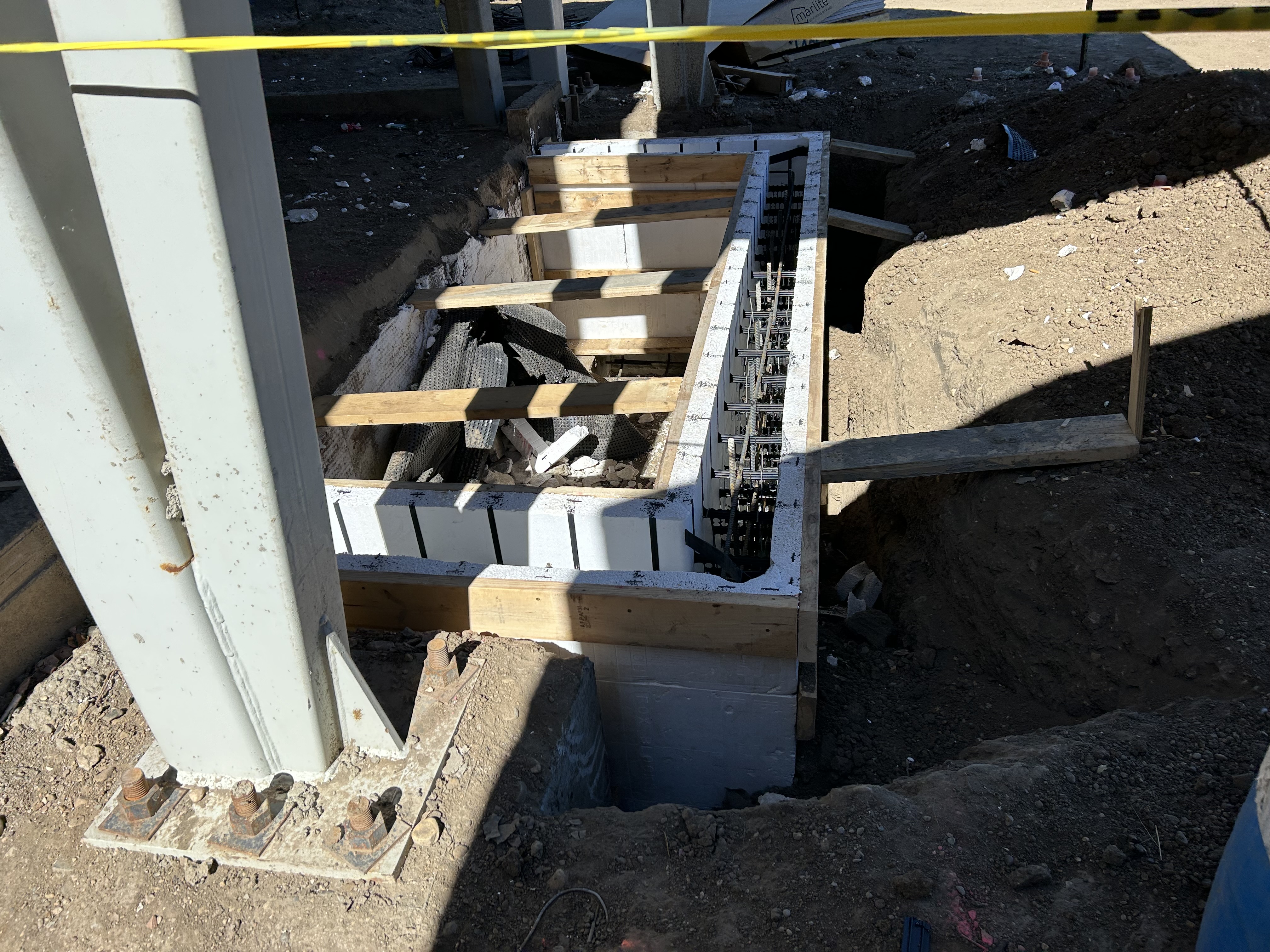
Forms were set and poured for the new ER and infusion center entrance.
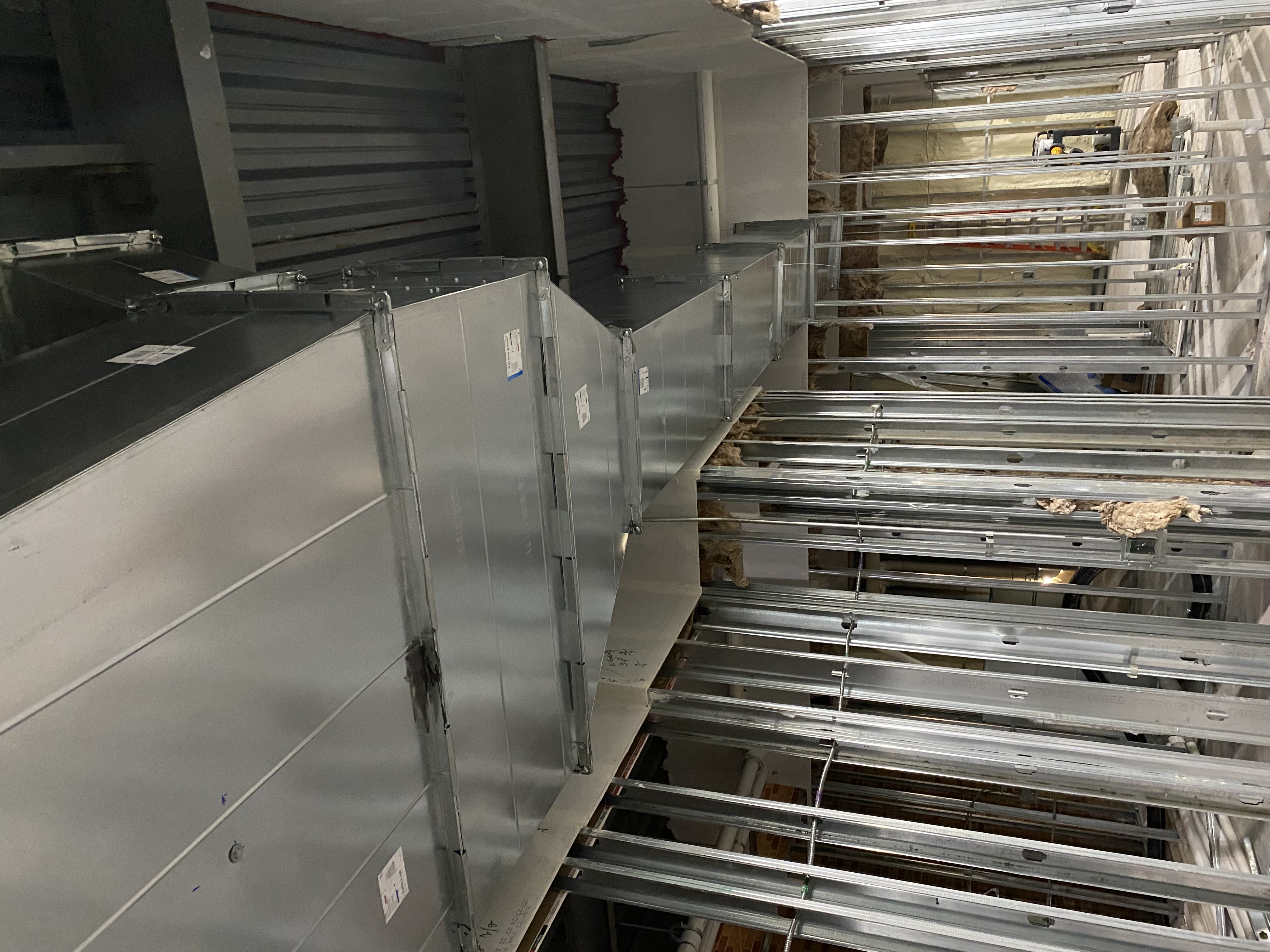
New electrical and ducting was installed in our new surgical department and kitchen along with some drywall.
October 2024
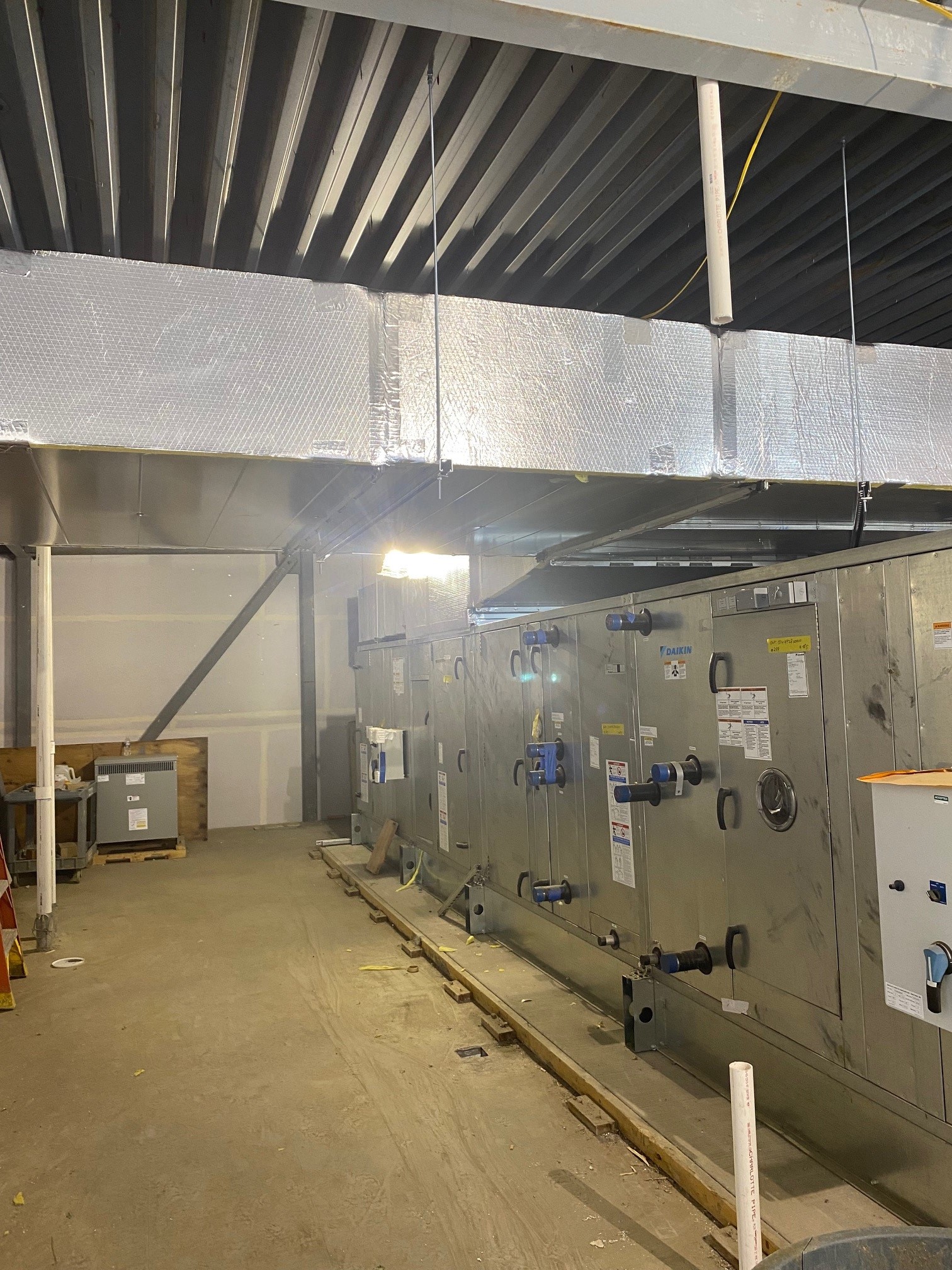
October saw a lot of progress in multiple areas of the construction and renovation project. Pictured here is our new mechanical penthouse that sits above our new surgical area where the old OB unit once was.
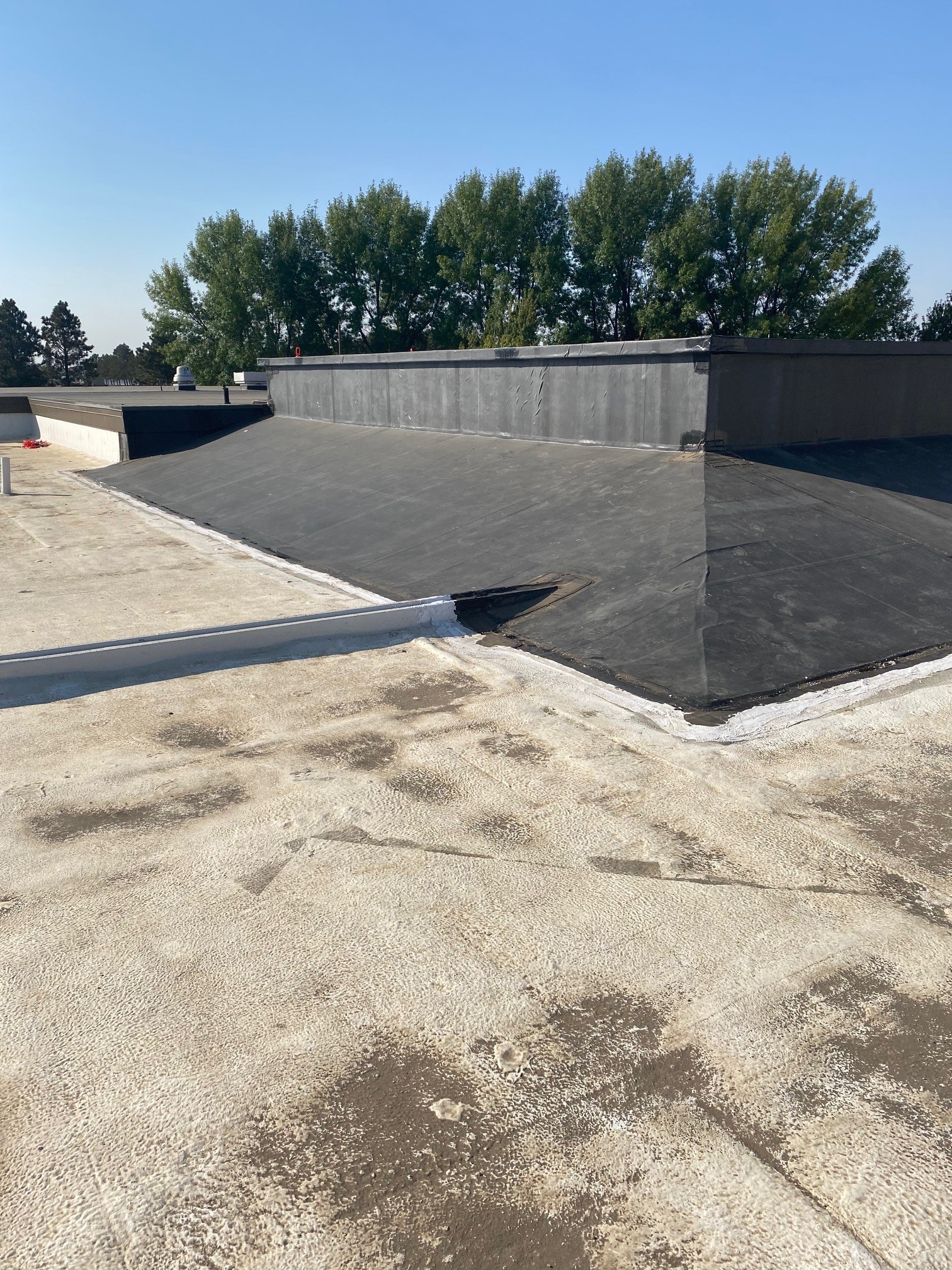
Insulation and tape was installed on the roof above our new surgical area.
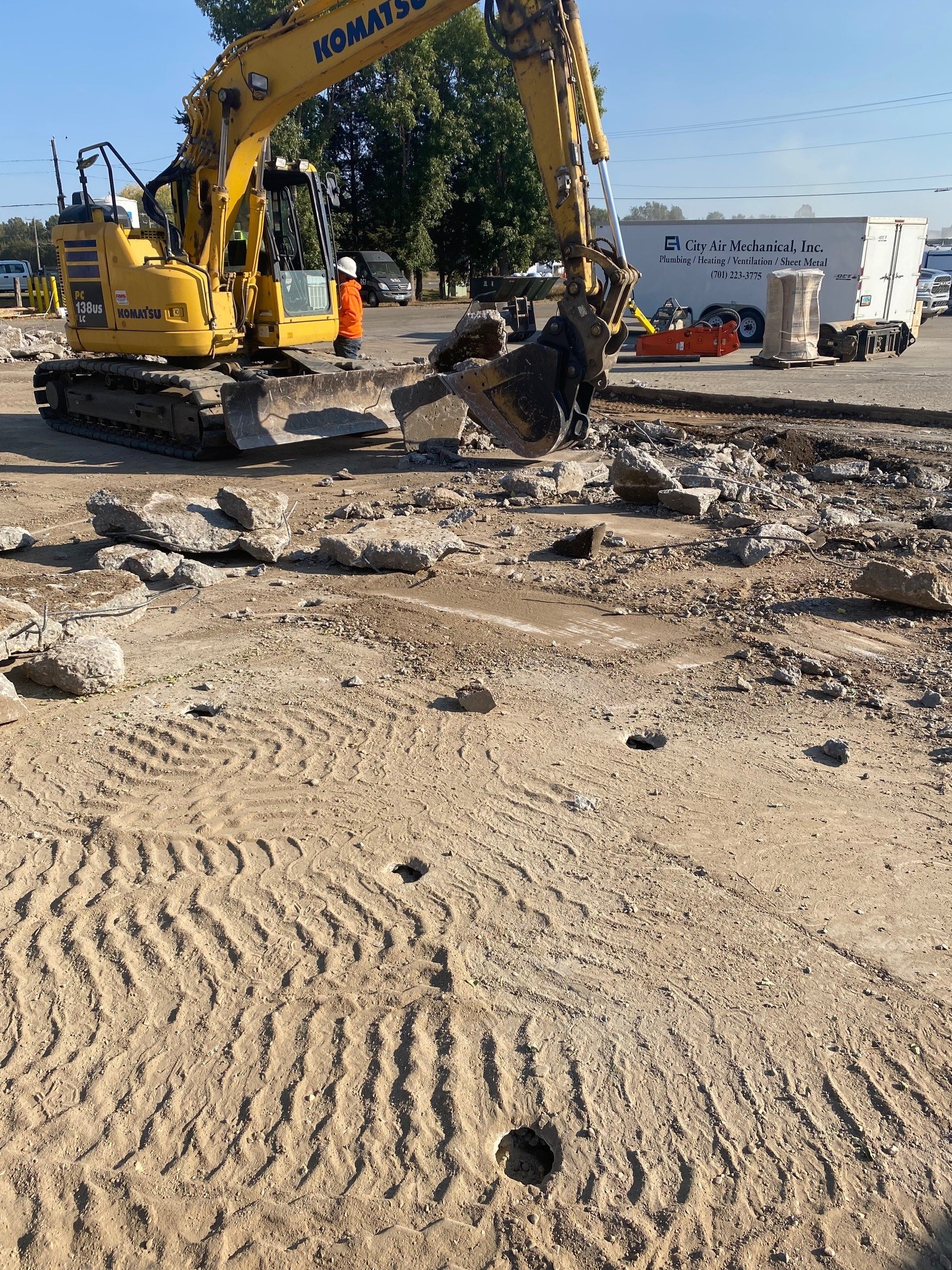
The parking lot along the north side of our hospital was regraded in the area leading up to the new patient wing and future infusion center/ER entrance. Regrading was necessary before pouring new concrete.
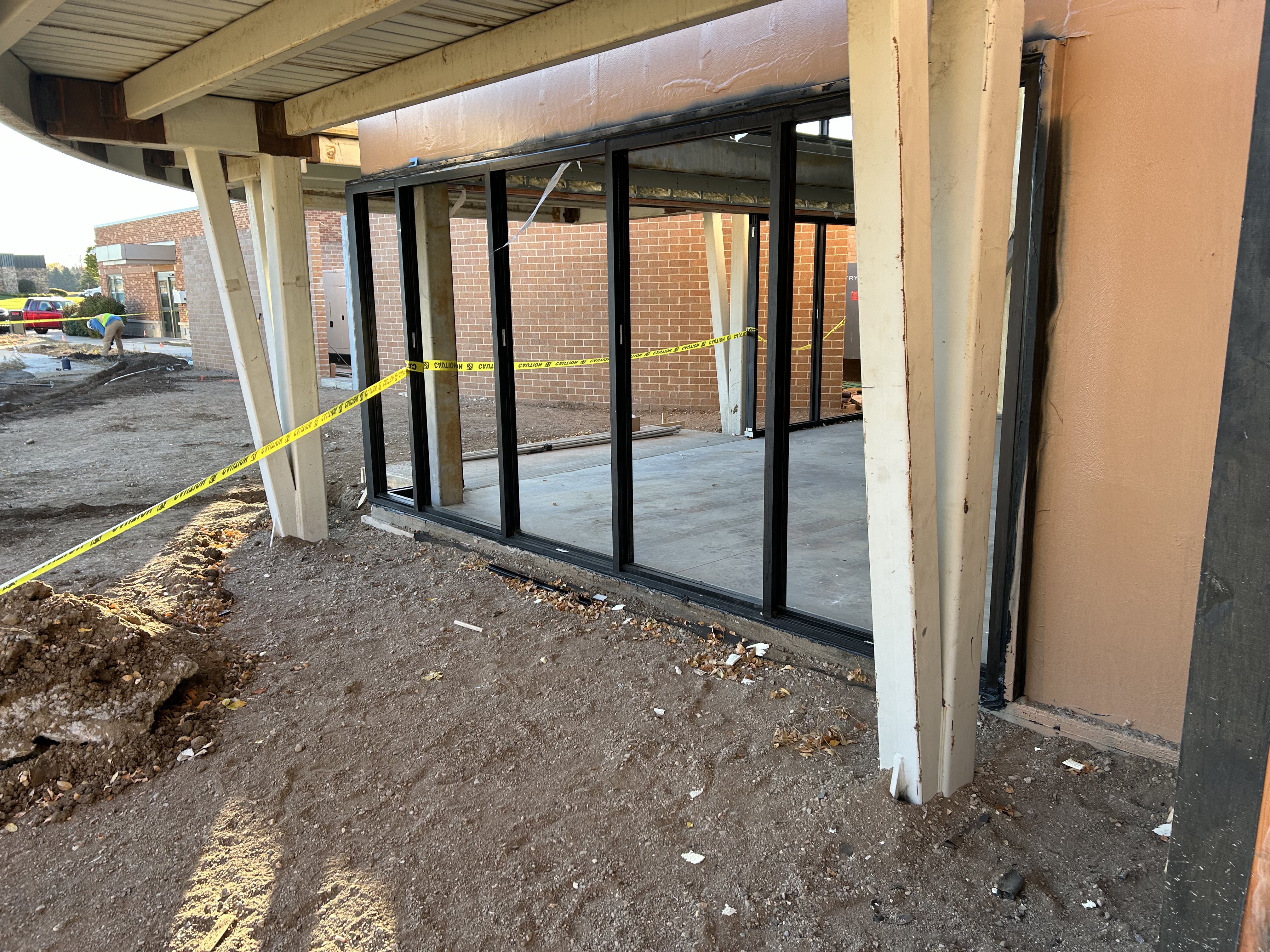
A brick facade was installed and a storefront appeared on the front of our new infusion and ER entrance on the north side of our campus.
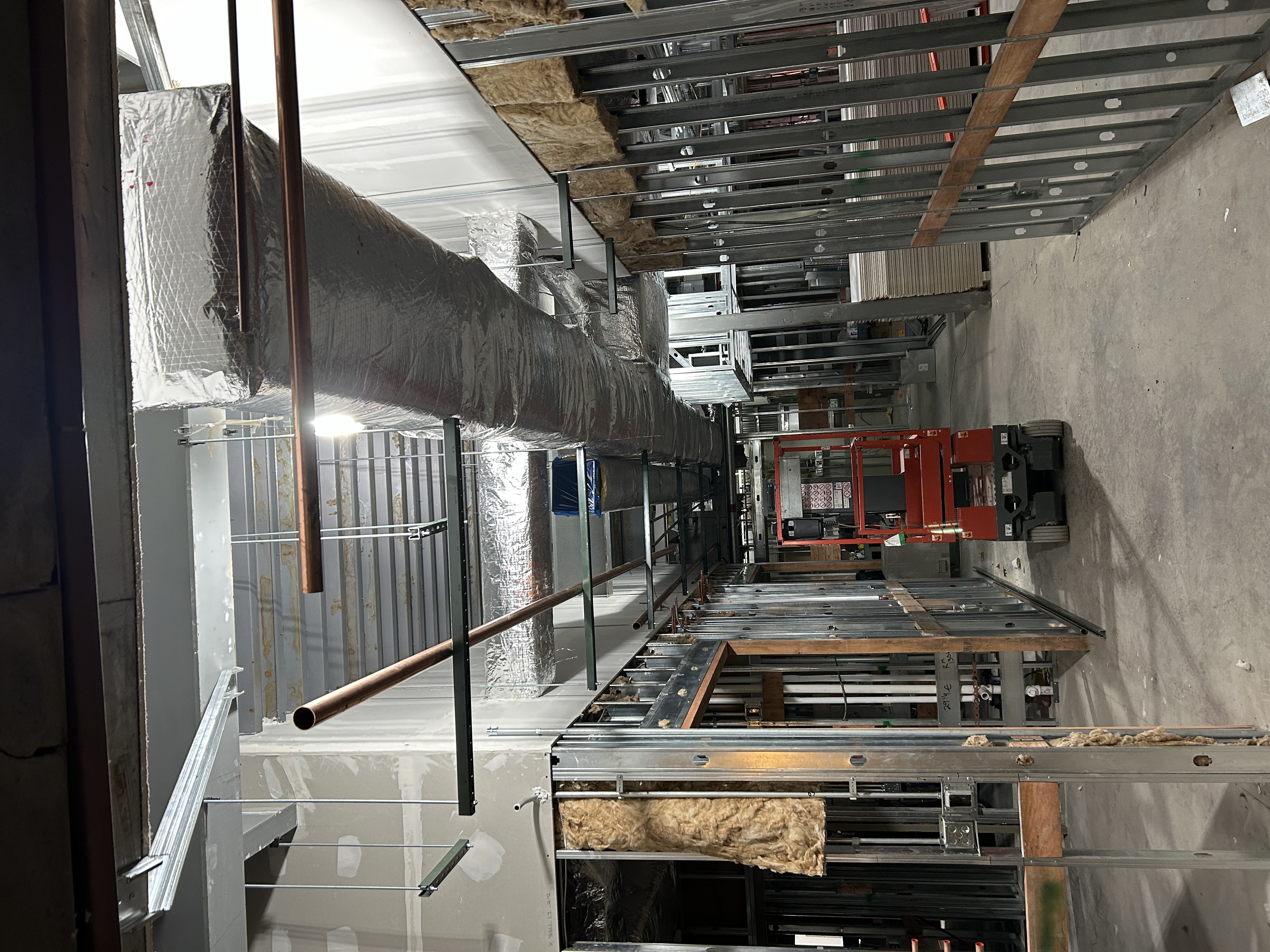
Rough-ins were installed in the ceiling of our new surgical department and in-wall backing was installed in the walls to help support future hand rails and other equipment.
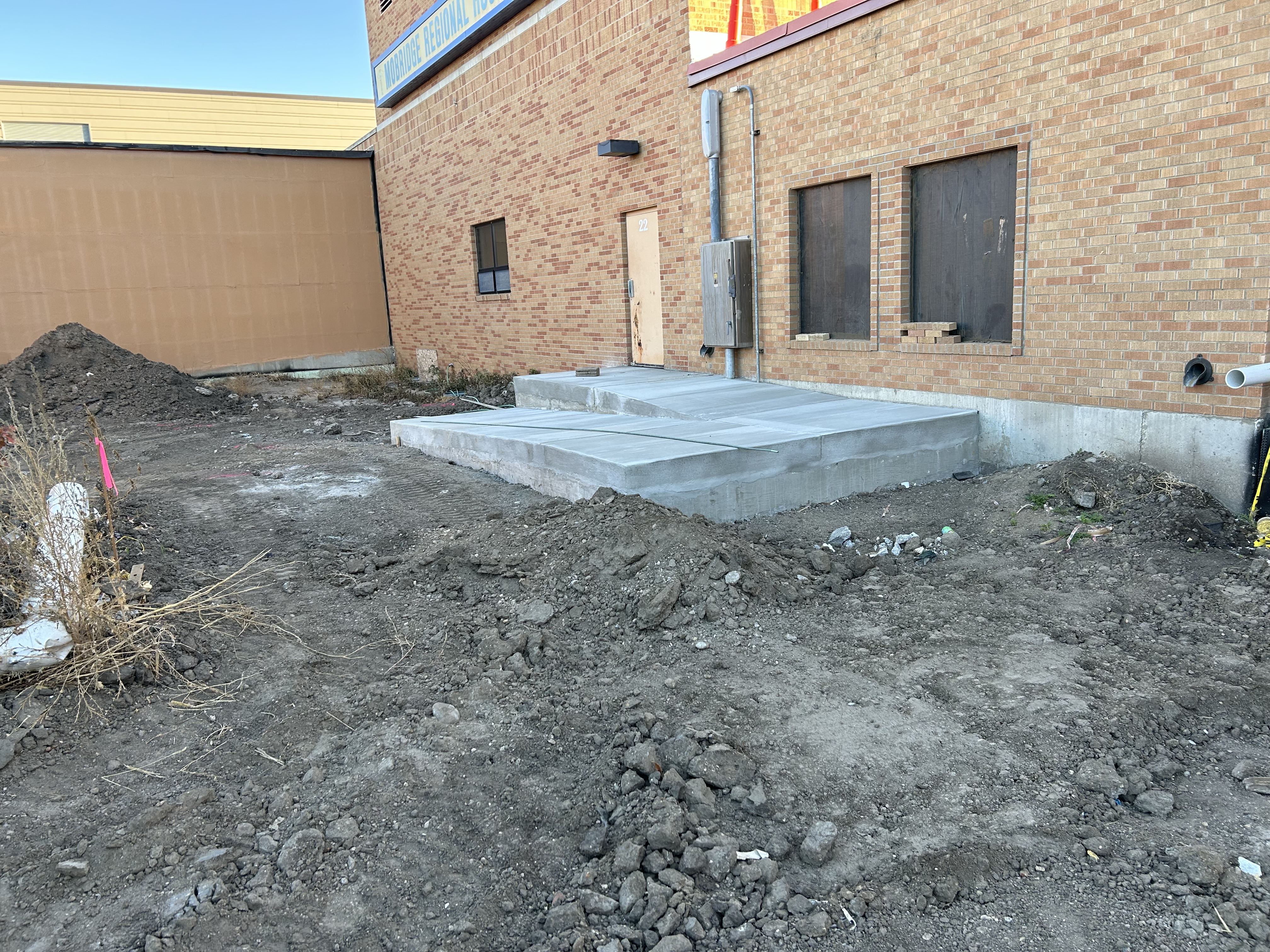
A new concrete ramp was poured outside the entrance along the West side of the building. In the future, this entrance will be the one our MRI patients use to access our mobile unit as this will be where it will be parked in the future. A new exterior door will be installed at a future date.
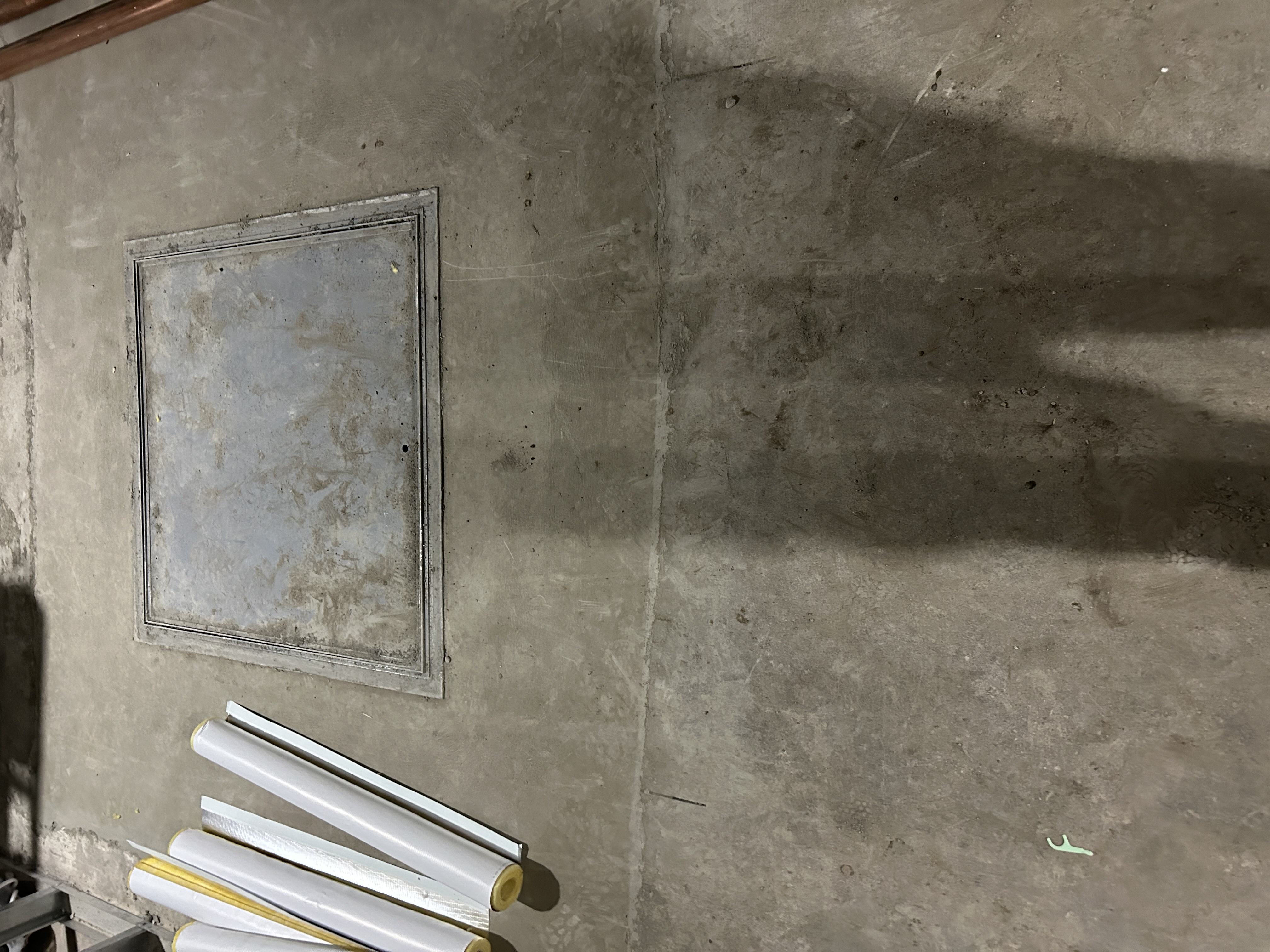
Two tunnel access doors were installed in the new surgical area as well as our infusion center. These doors are found throughout our existing building as well and allow our maintenance staff and contractors to access the mechanical and electrical piping that lies beneath for repairs and maintenance.
November 2024
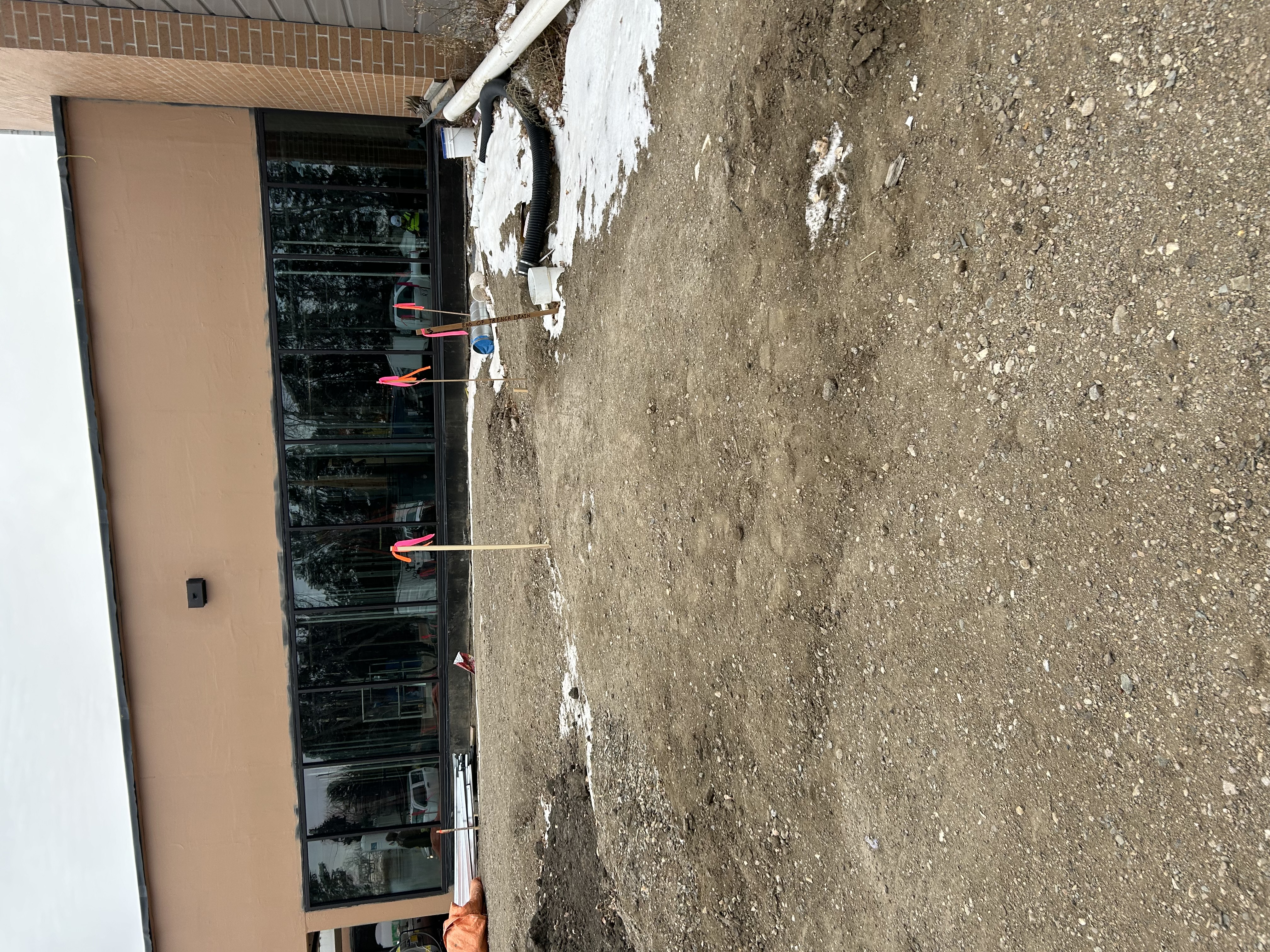
In November, glass was installed in the storefront of the entrance to our future infusion center and ER.
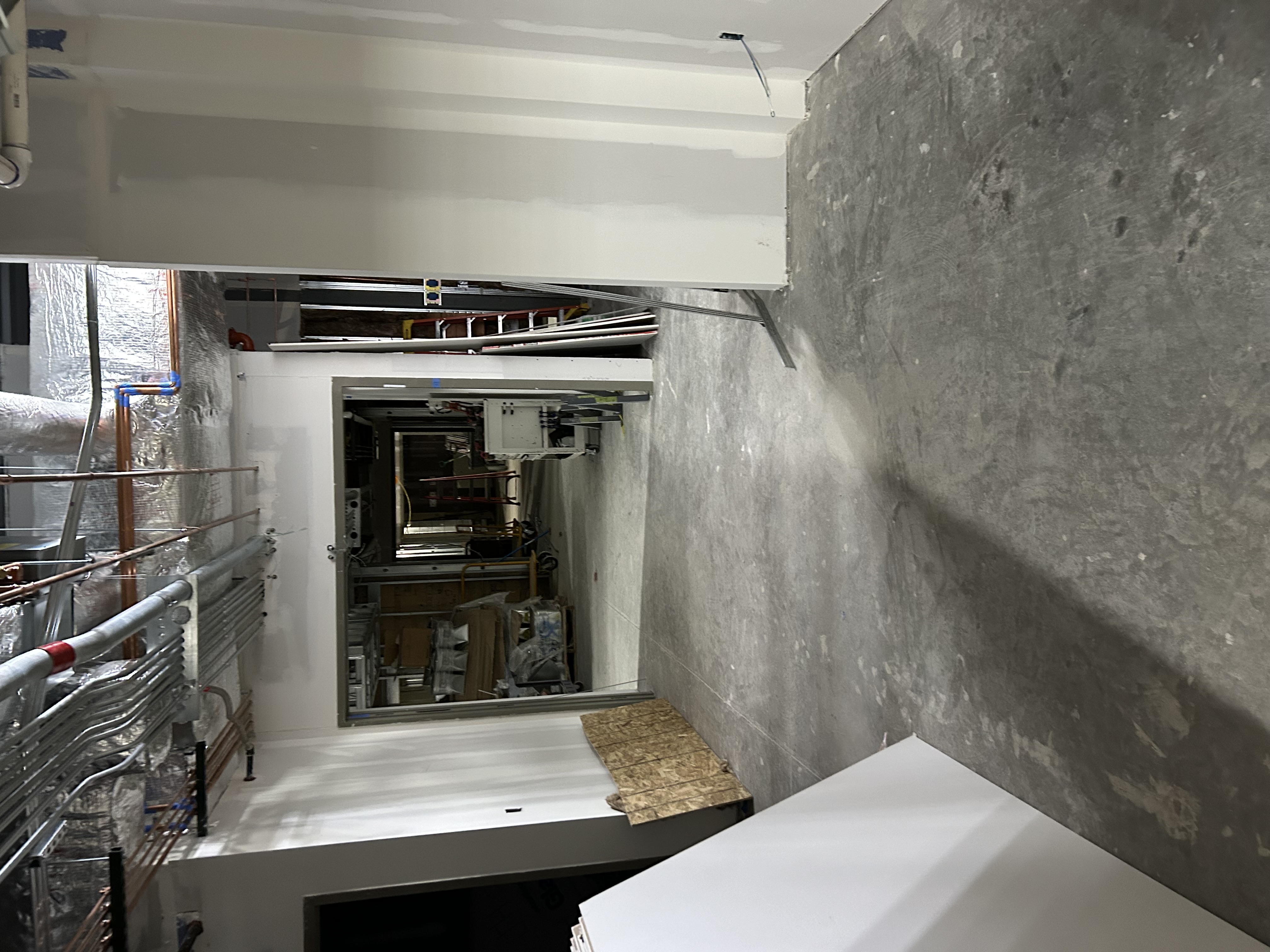
Drywall was installed in the new surgical area.
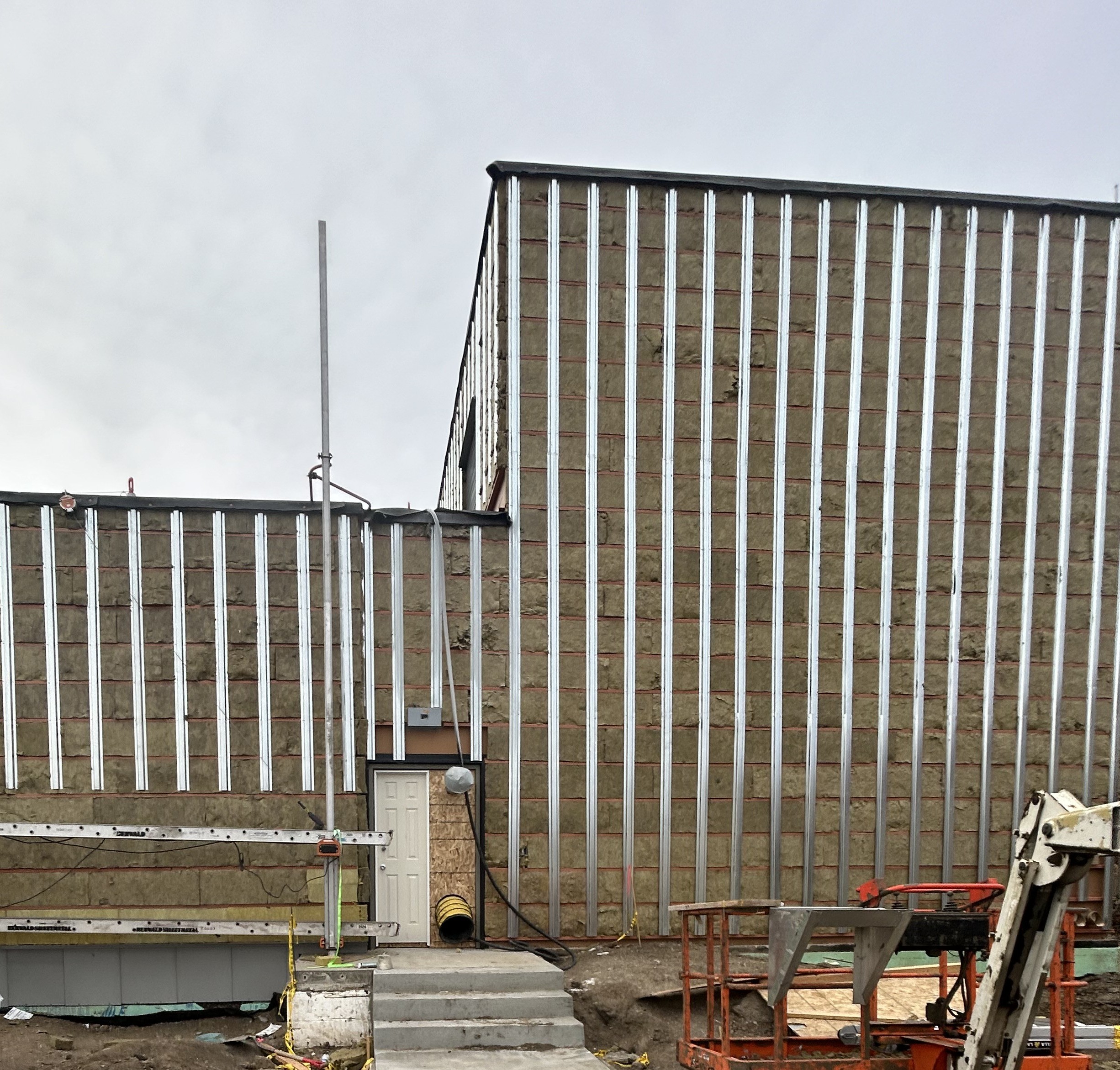
Insulation was installed and track was set on the exterior of the west side of our building outside the new surgical department. This is the fastening track that holds the metal paneling in place on the outside of the building.
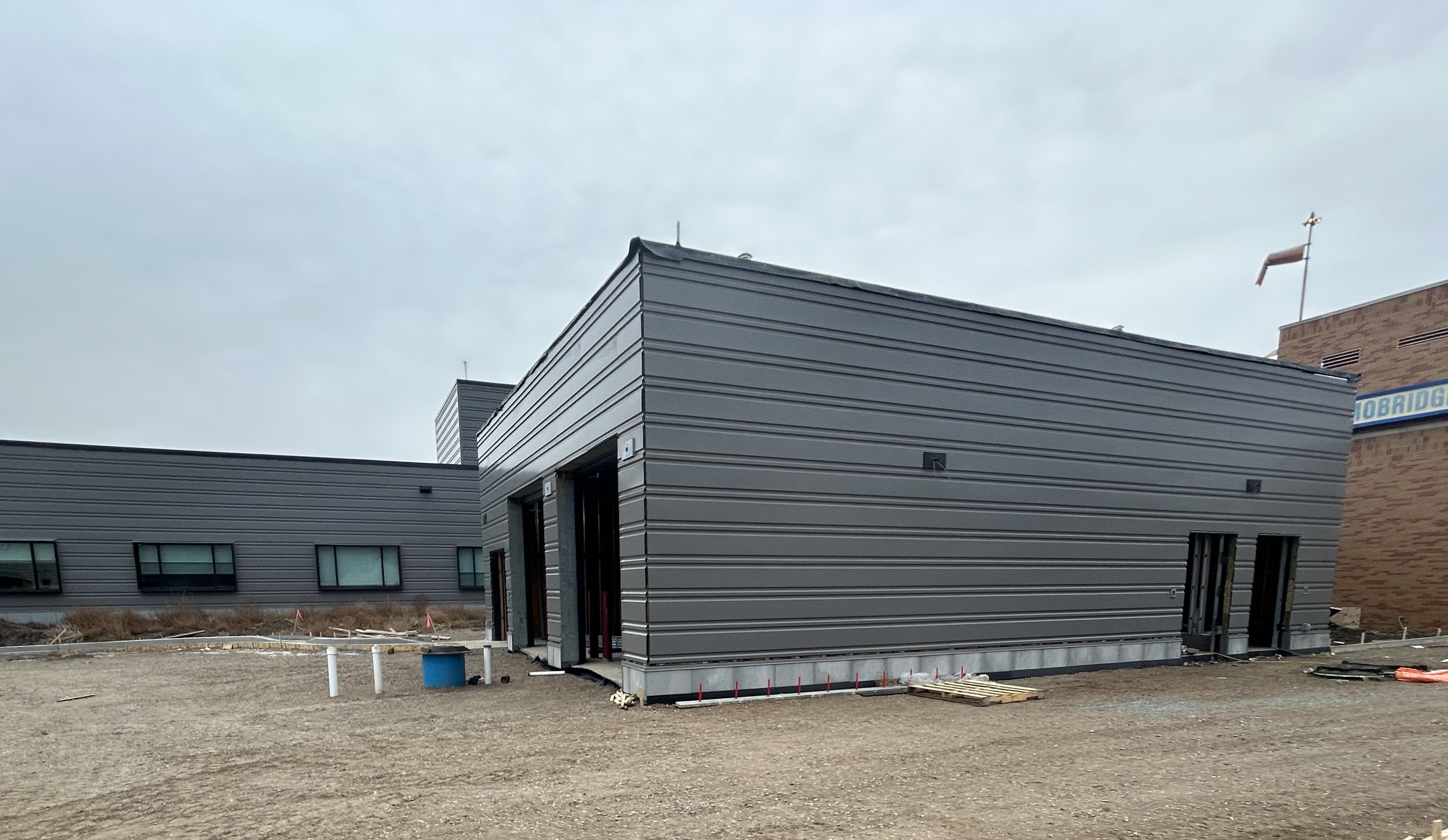
Here we see the metal paneling after installation on the outside of our new ambulance garage along the west side of the building.
December 2024
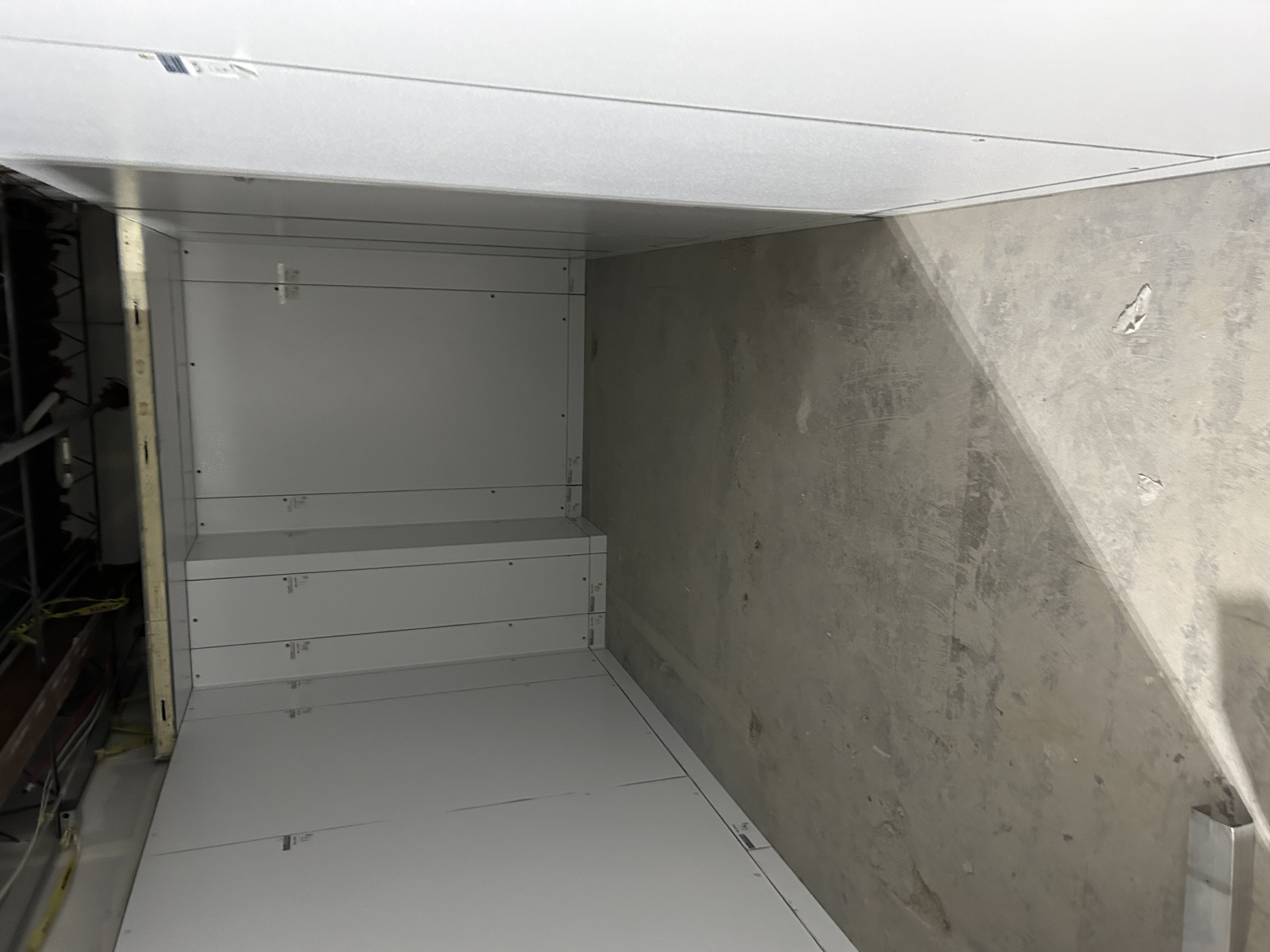
In December, we saw more progress in our new kitchen. The freezer and cooler panels were installed inside the walk-in freezer and cooler of our new kitchen.
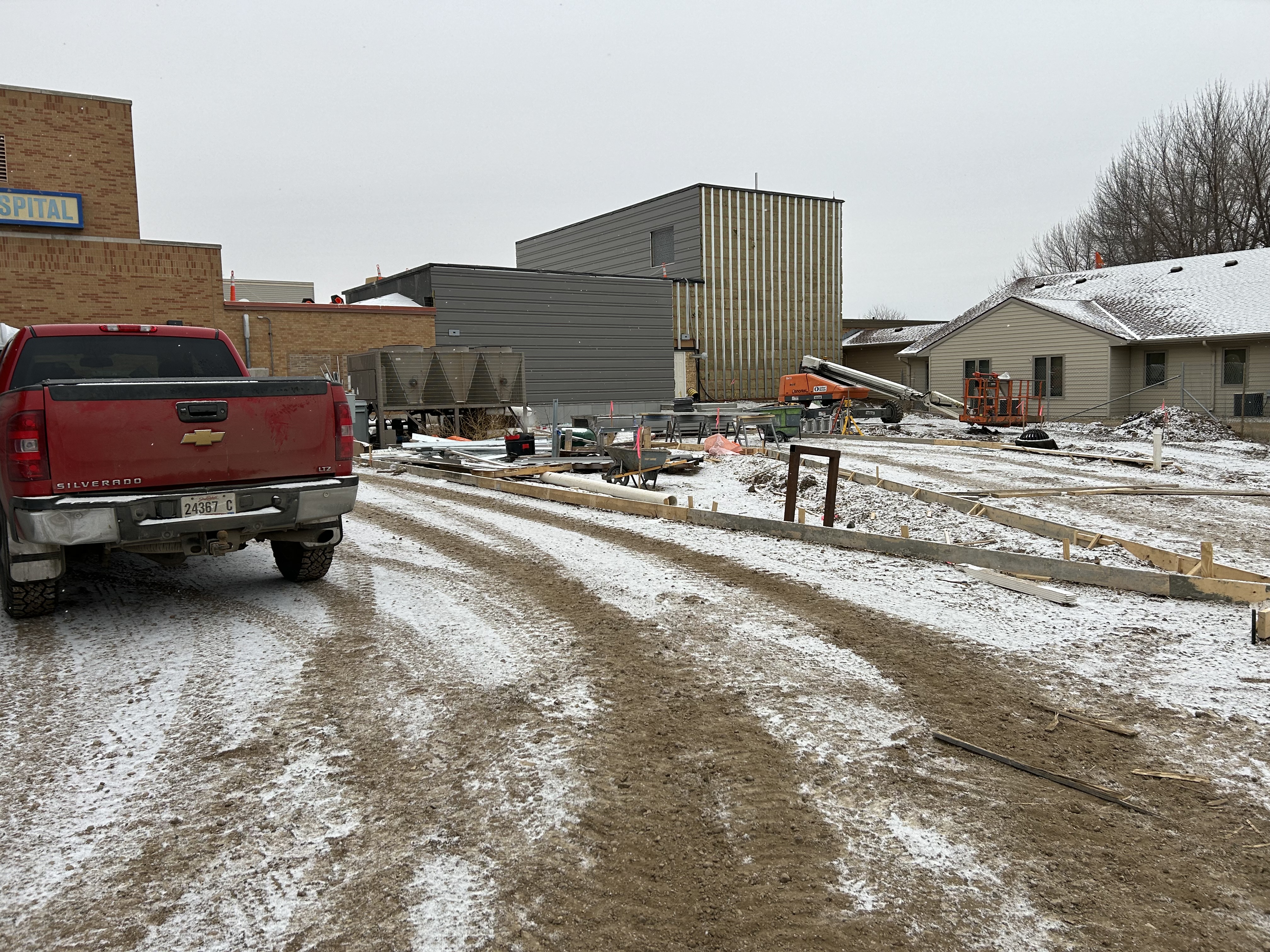
The new road leading up to the new ambulance garage and west side of surgery where the MRH truck will park in the future was graded and formed for future concrete. Here you can also see the metal paneling being installed on the outside of the new surgical department.
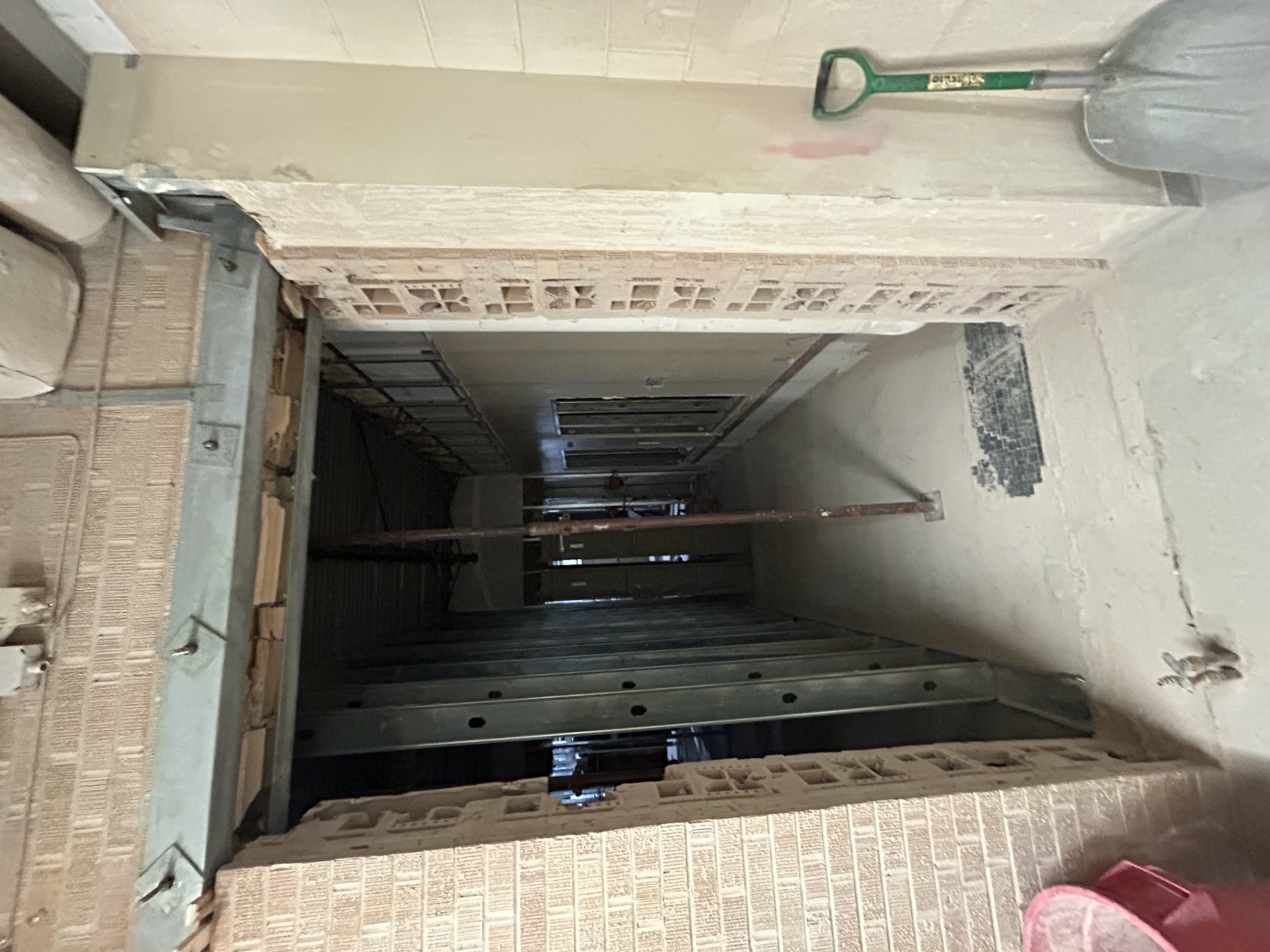
Supports were installed for a new structural opening into the surgical area showing the old brick from the original 1959 structure.
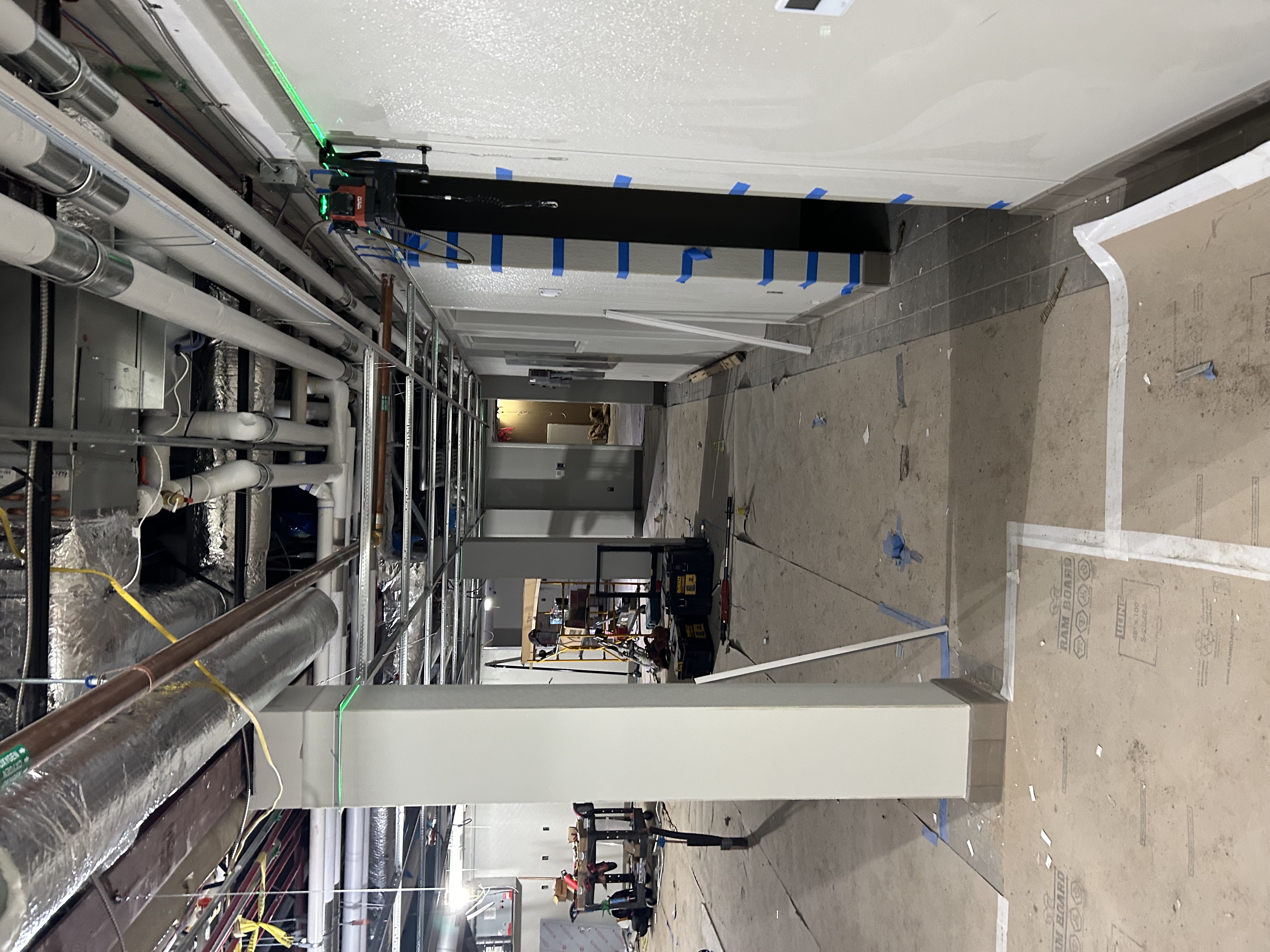
Work continued in our new kitchen as wall protection went up.
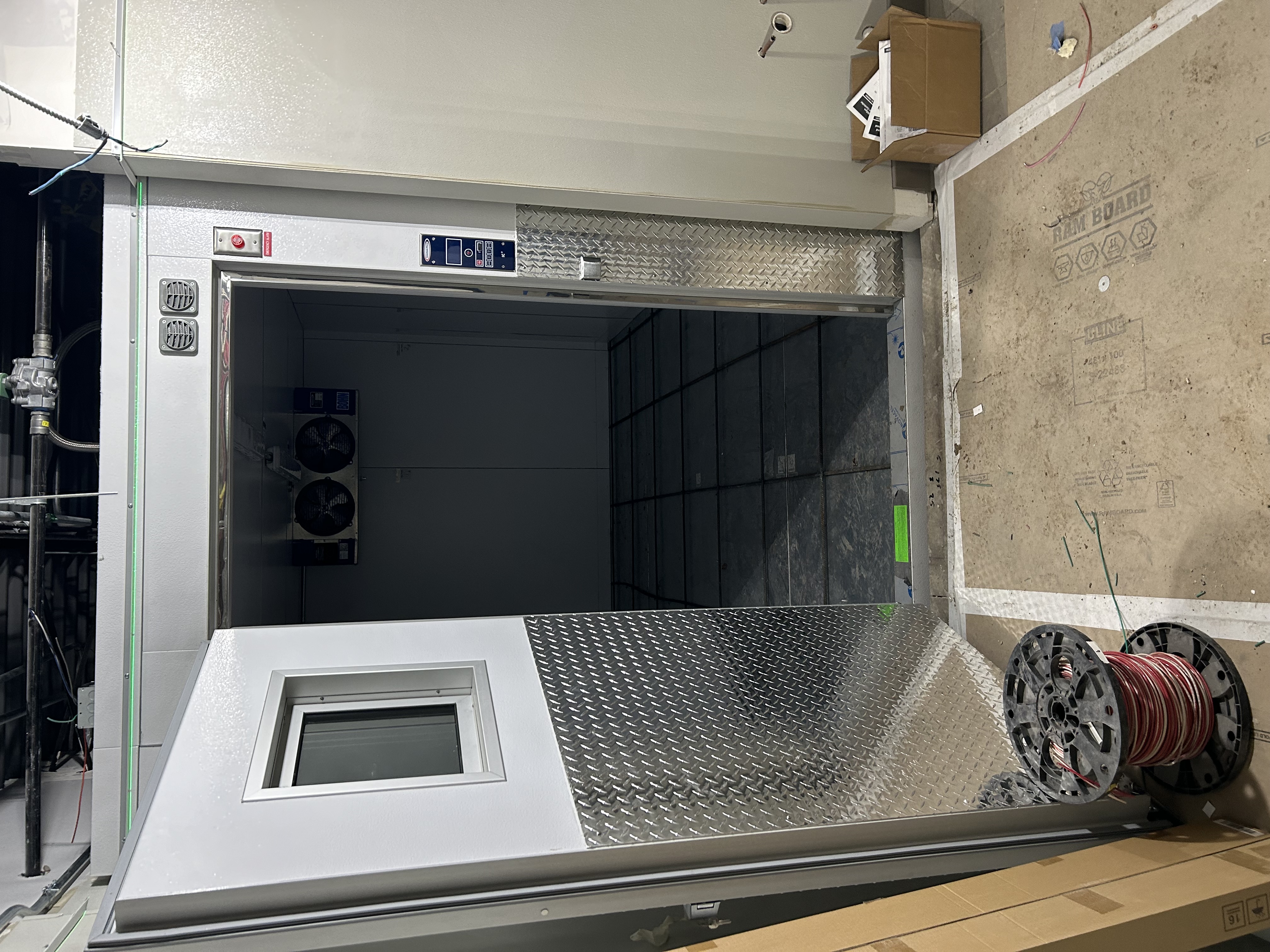
Also, concrete was poured in the freezer. Here you can see the rebar exposed prior to the pour.
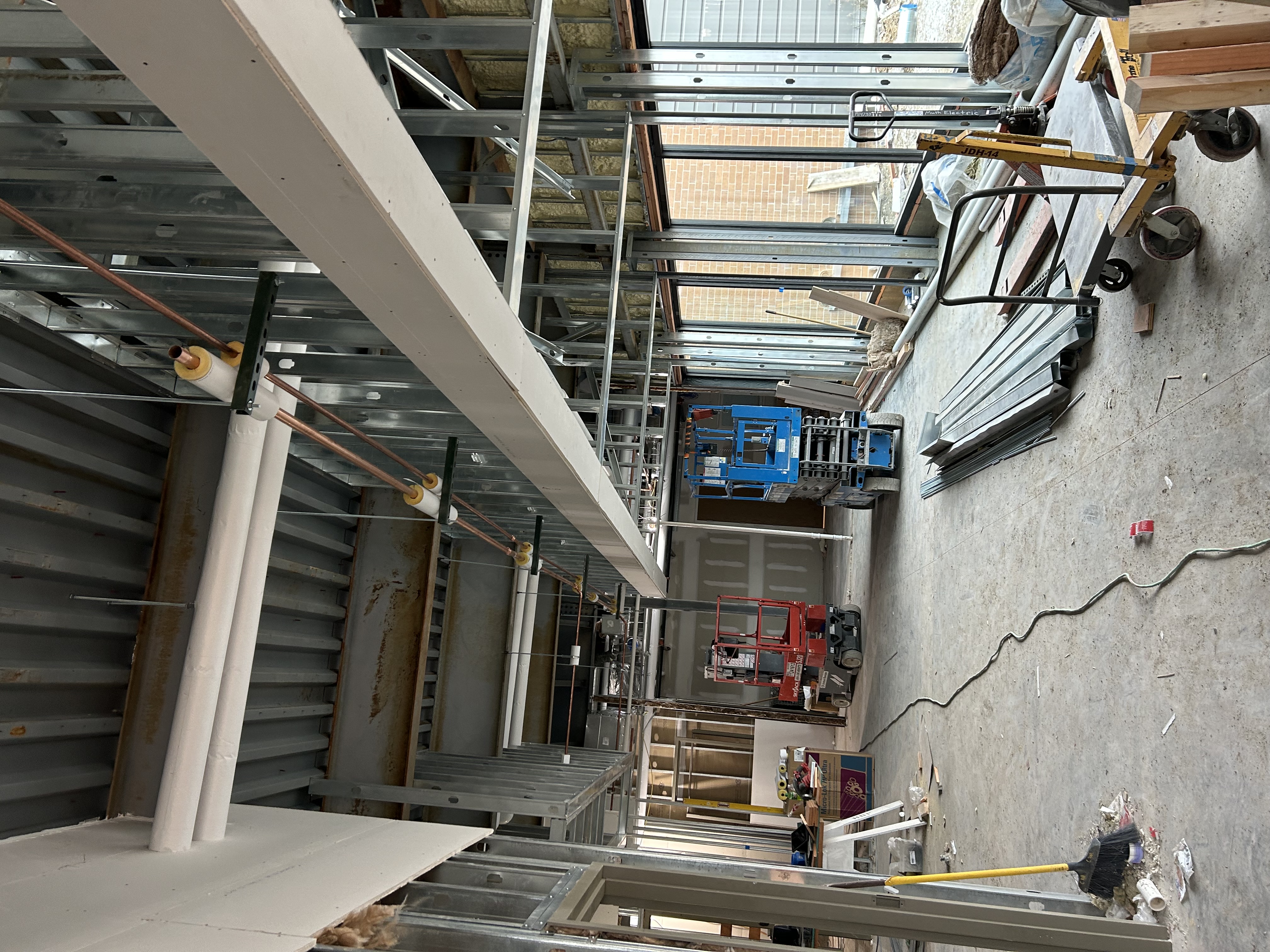
Rough-ins for mechanical and electrical were installed and construction staff started topping off the sheetrock in the upper area of our new infusion center.
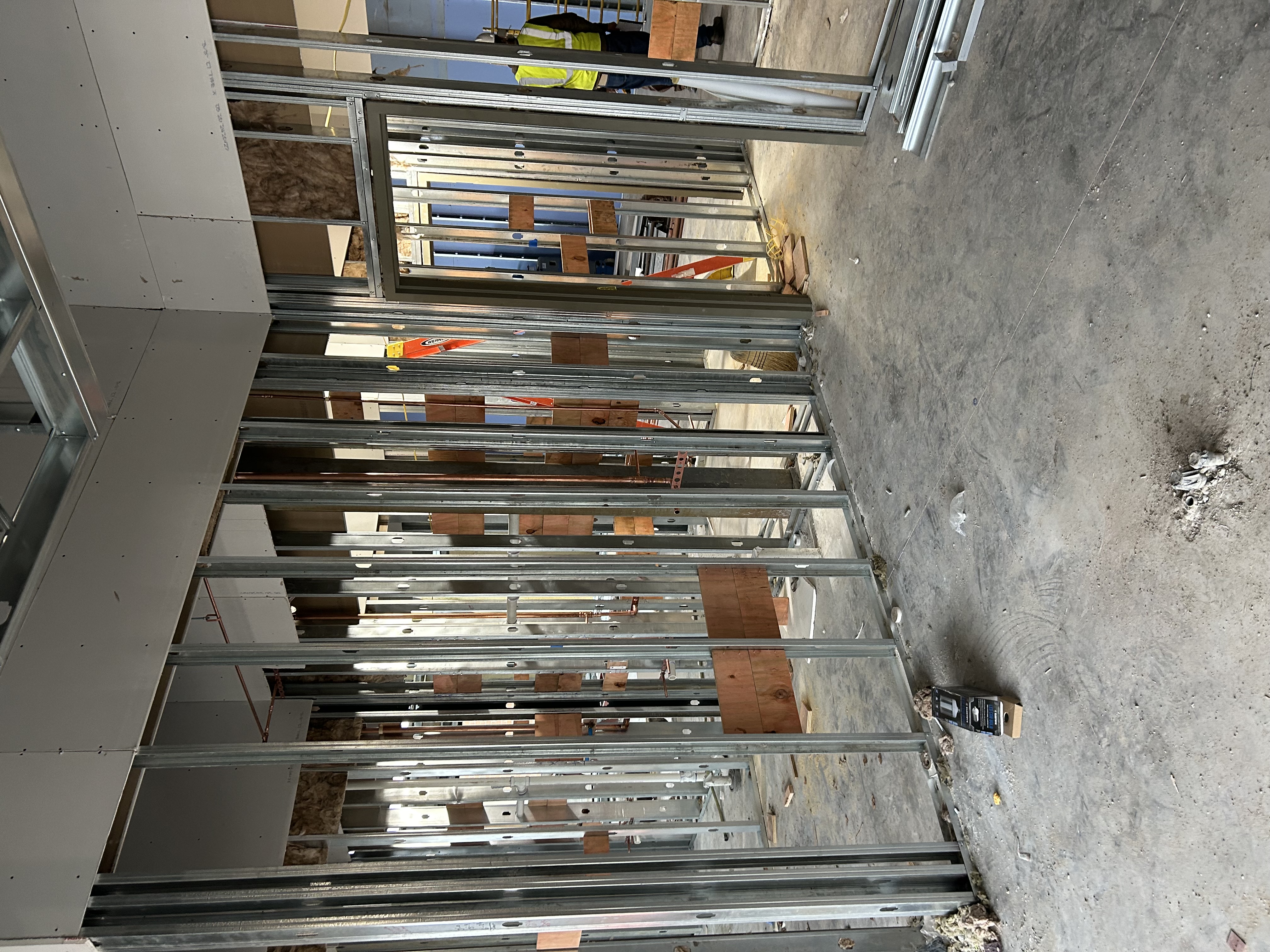
Pictured here you can see great examples of blocking. These are installed in the walls prior to drywall installation to help support handrails and other accessories such as Mindray equipment, glove holders, cabinetry and more.
February 2025
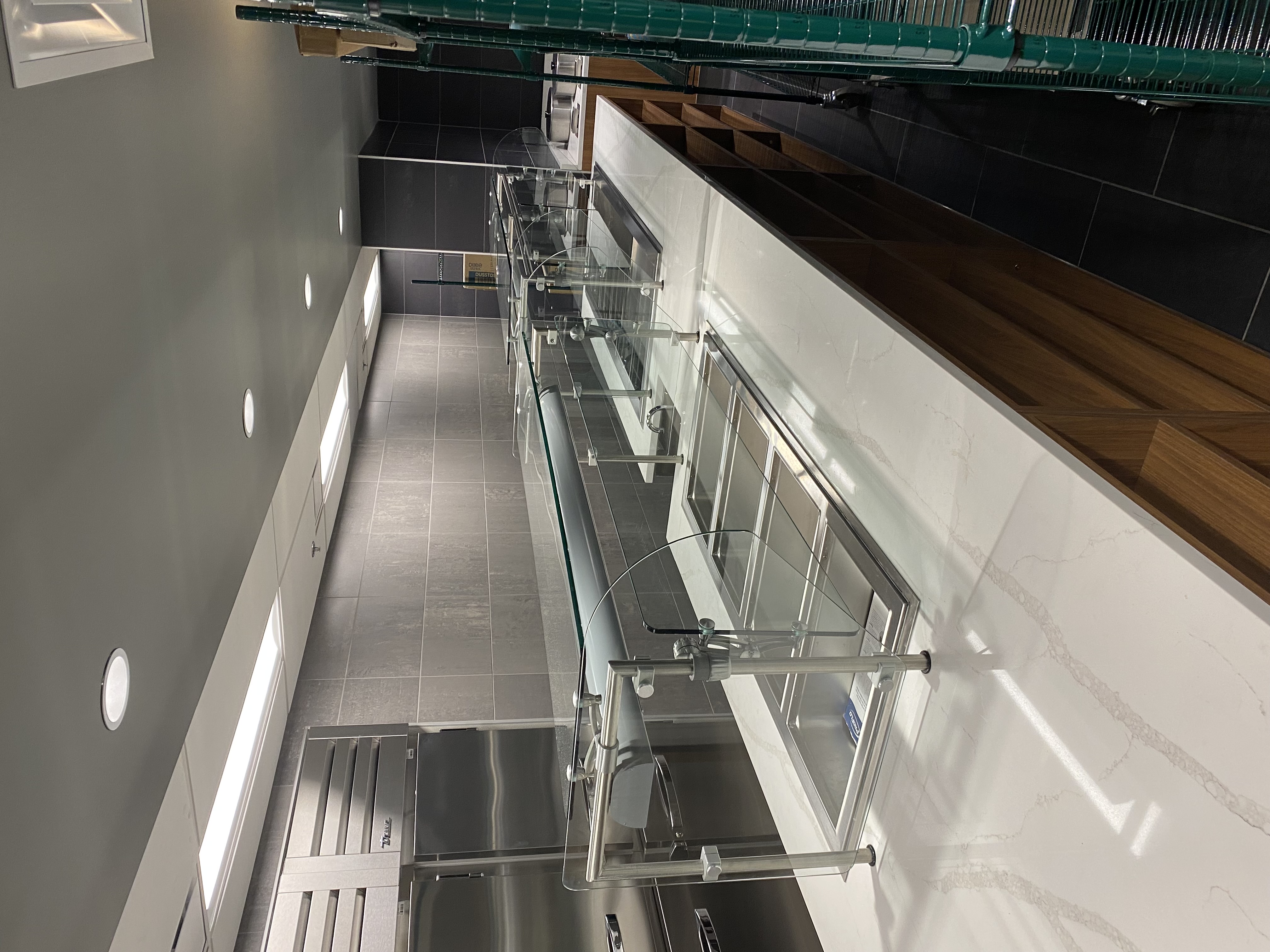
Another area of the construction was completed in February, the kitchen. Here you can see the new serving area of Dale's Cafe.
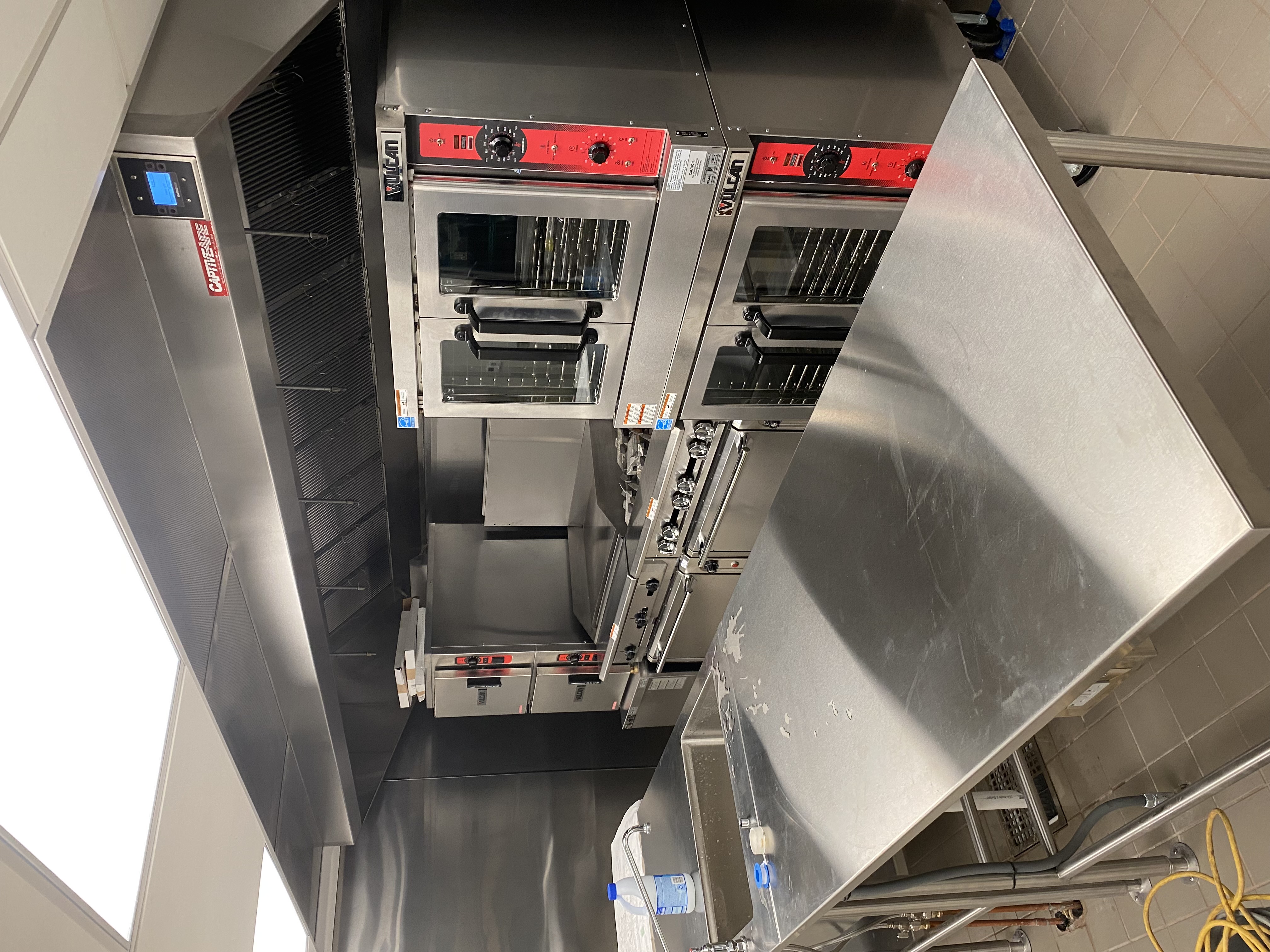
The new conventional ovens, griddle, steamers and other equipment were installed in our new kitchen.
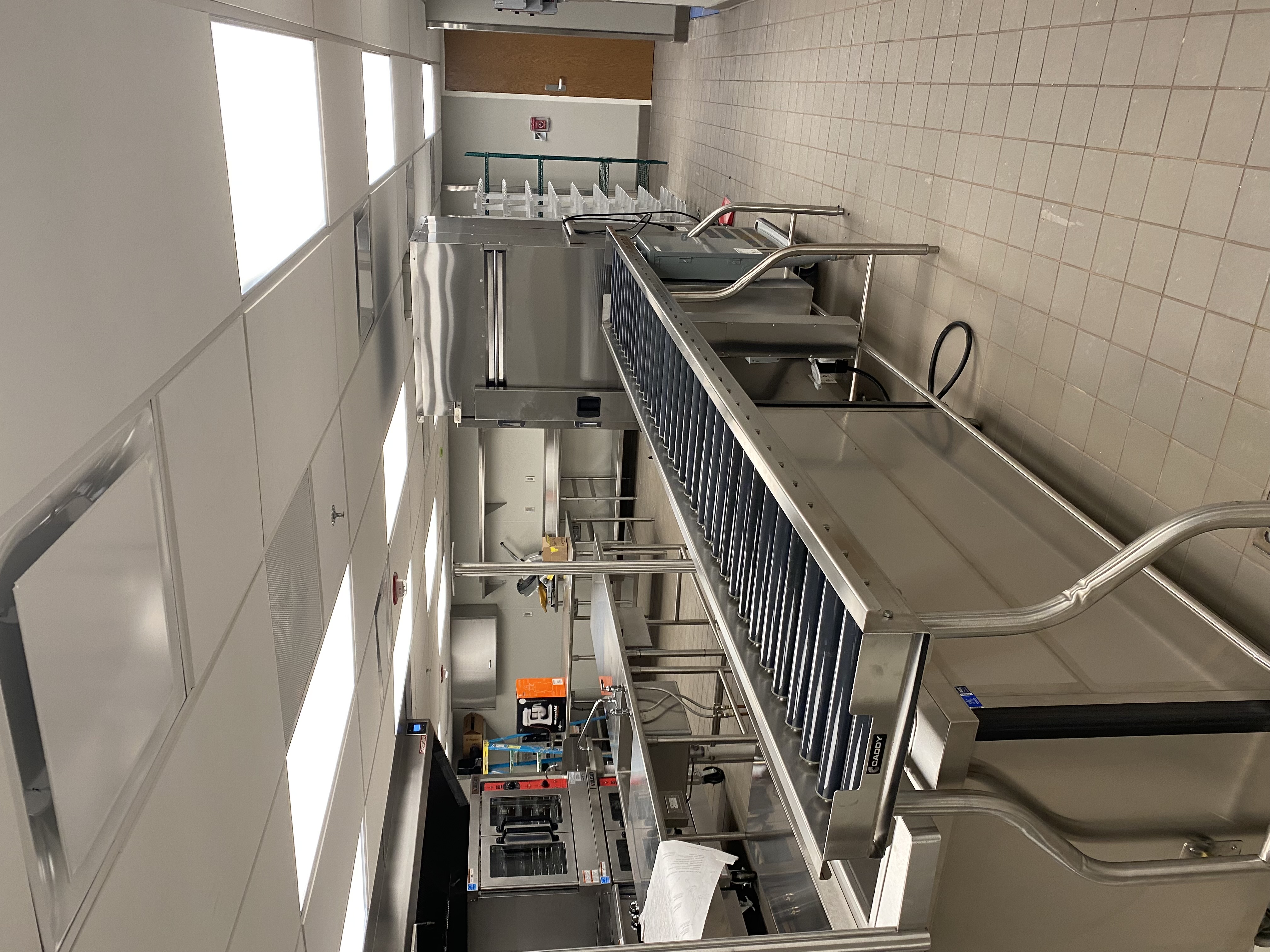
A new server roller was installed in the kitchen as well. This is a new process to our kitchen staff.
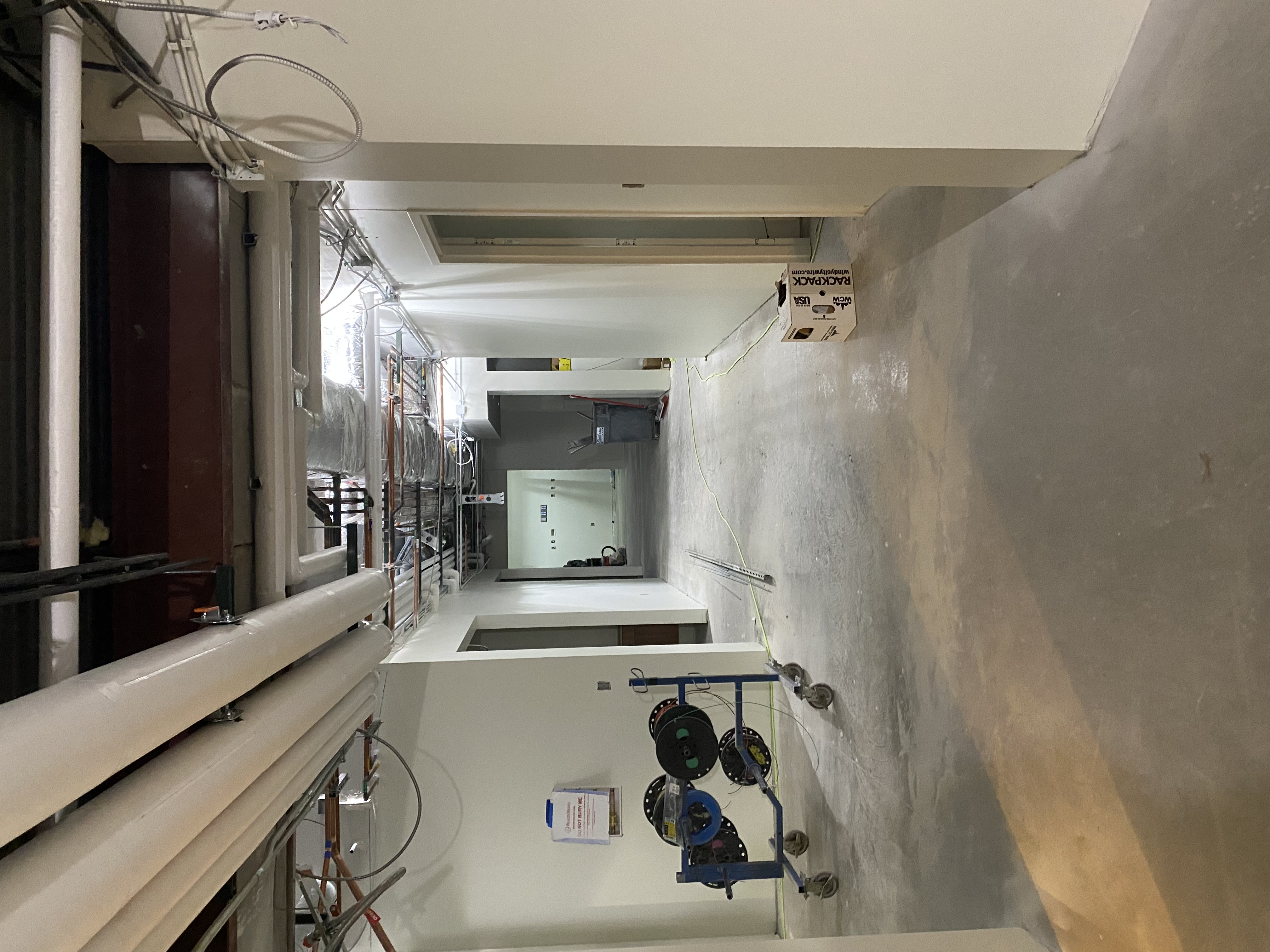
Our new surgical department also saw progress this month as walls were painted and wall protection was installed.
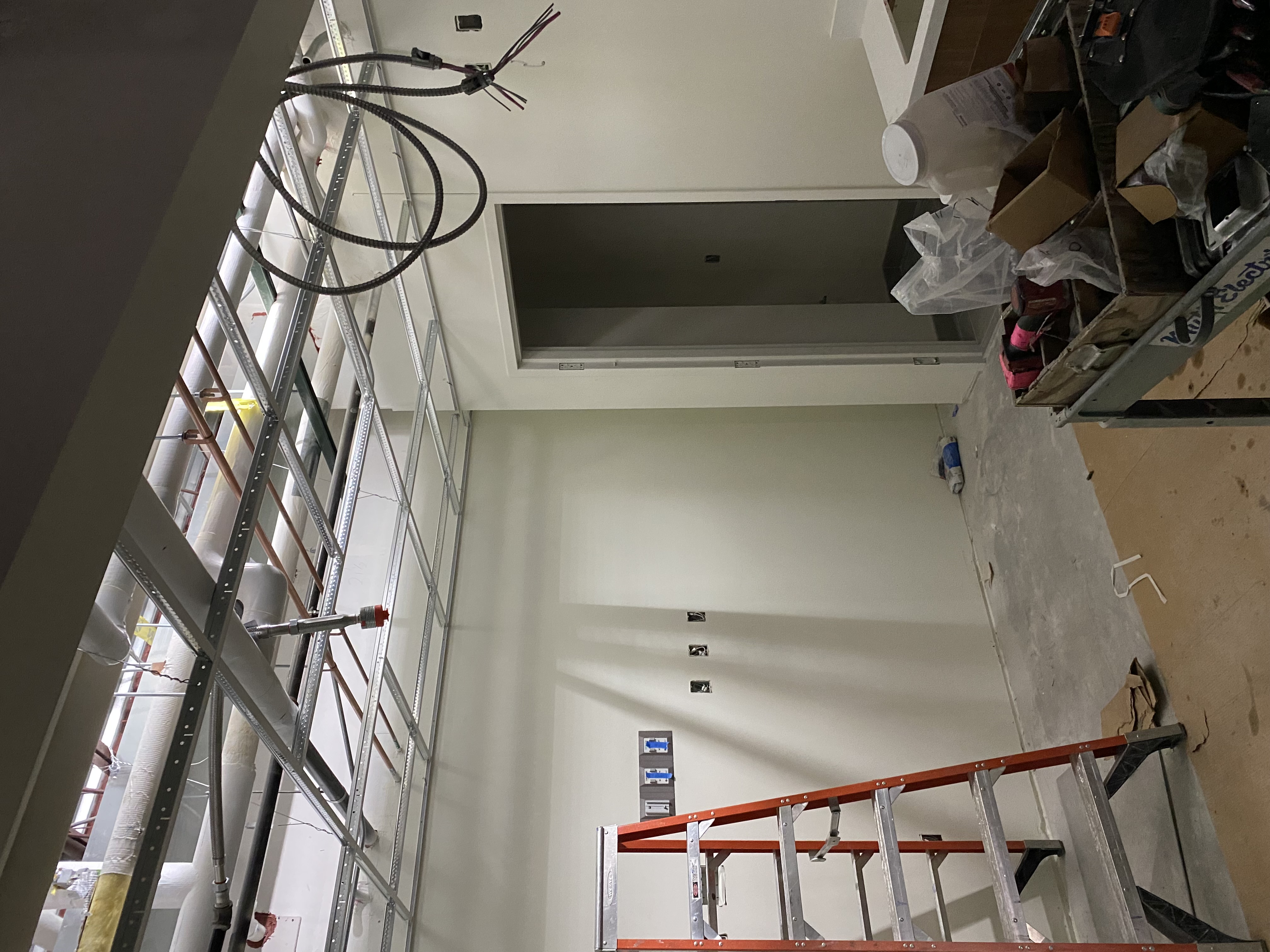
Also in surgery, ceiling grid was installed.
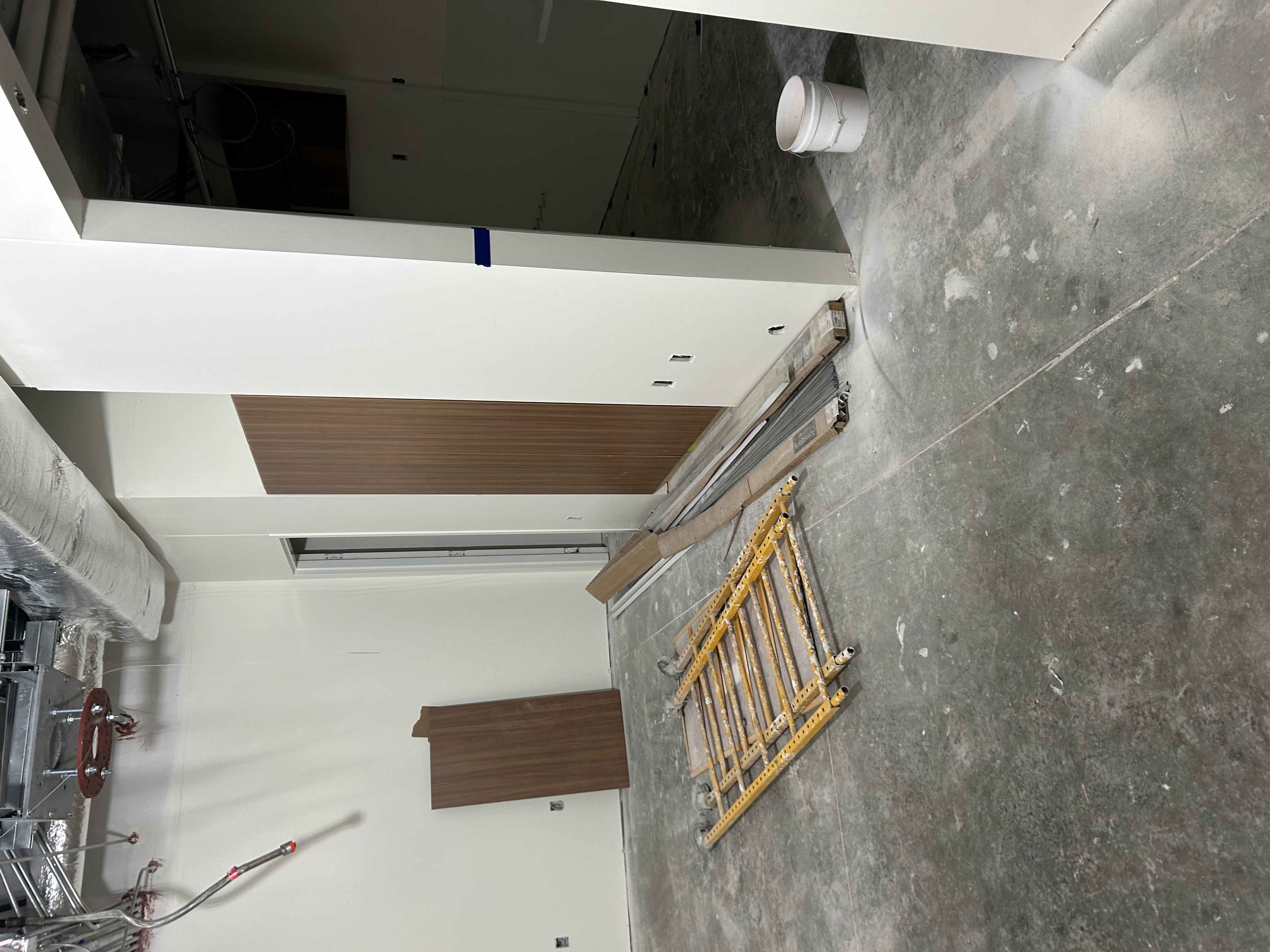
Also, case work was installed in endoscopy to store medical equipment and house countertops.
March 2025
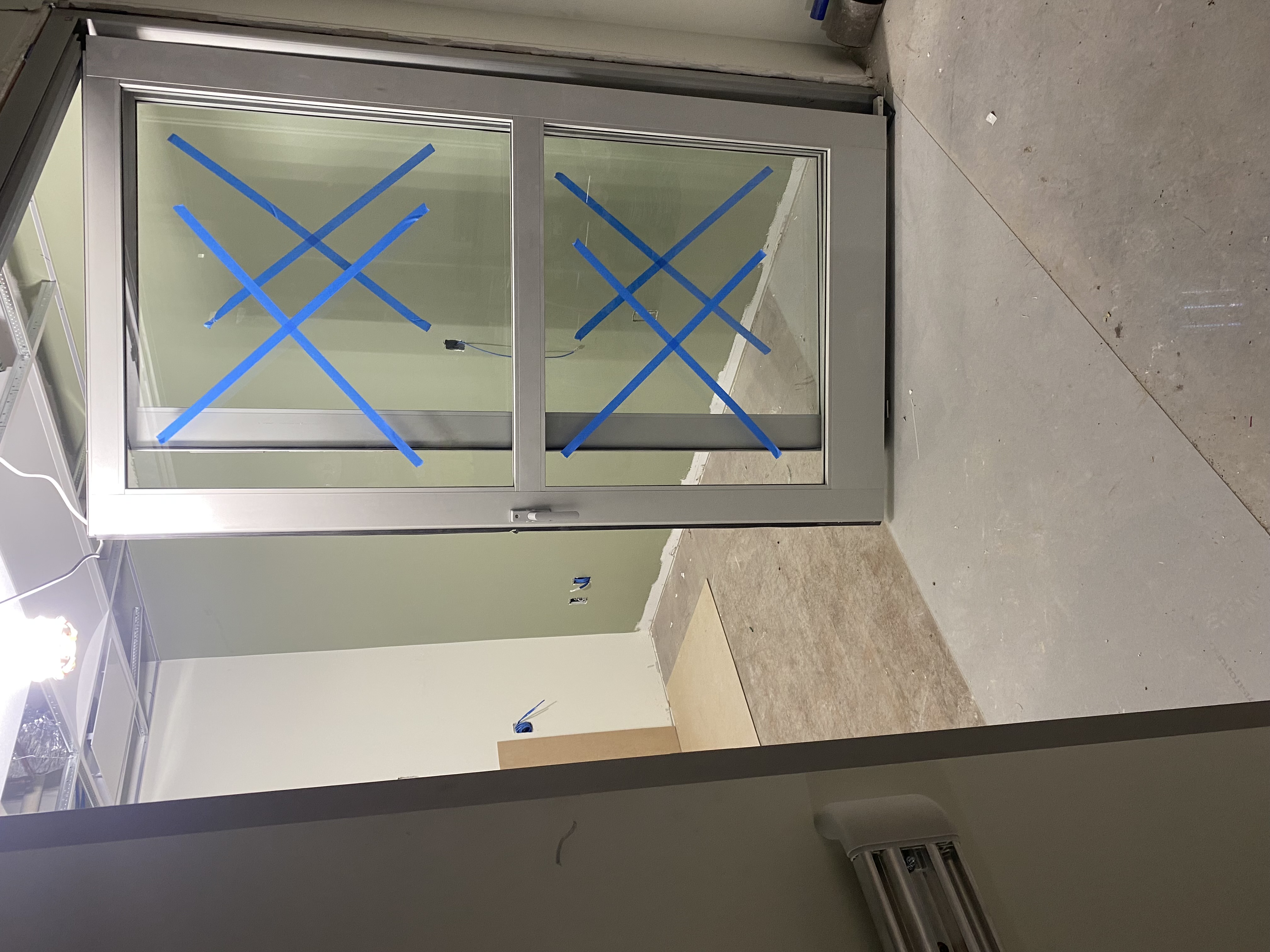
In March we saw some exciting progress in our surgical department. We have installed breakaway doors in prep and recovery, as well as flooring, ceilings, wall covering, countertops, cabinetry and much, much more!
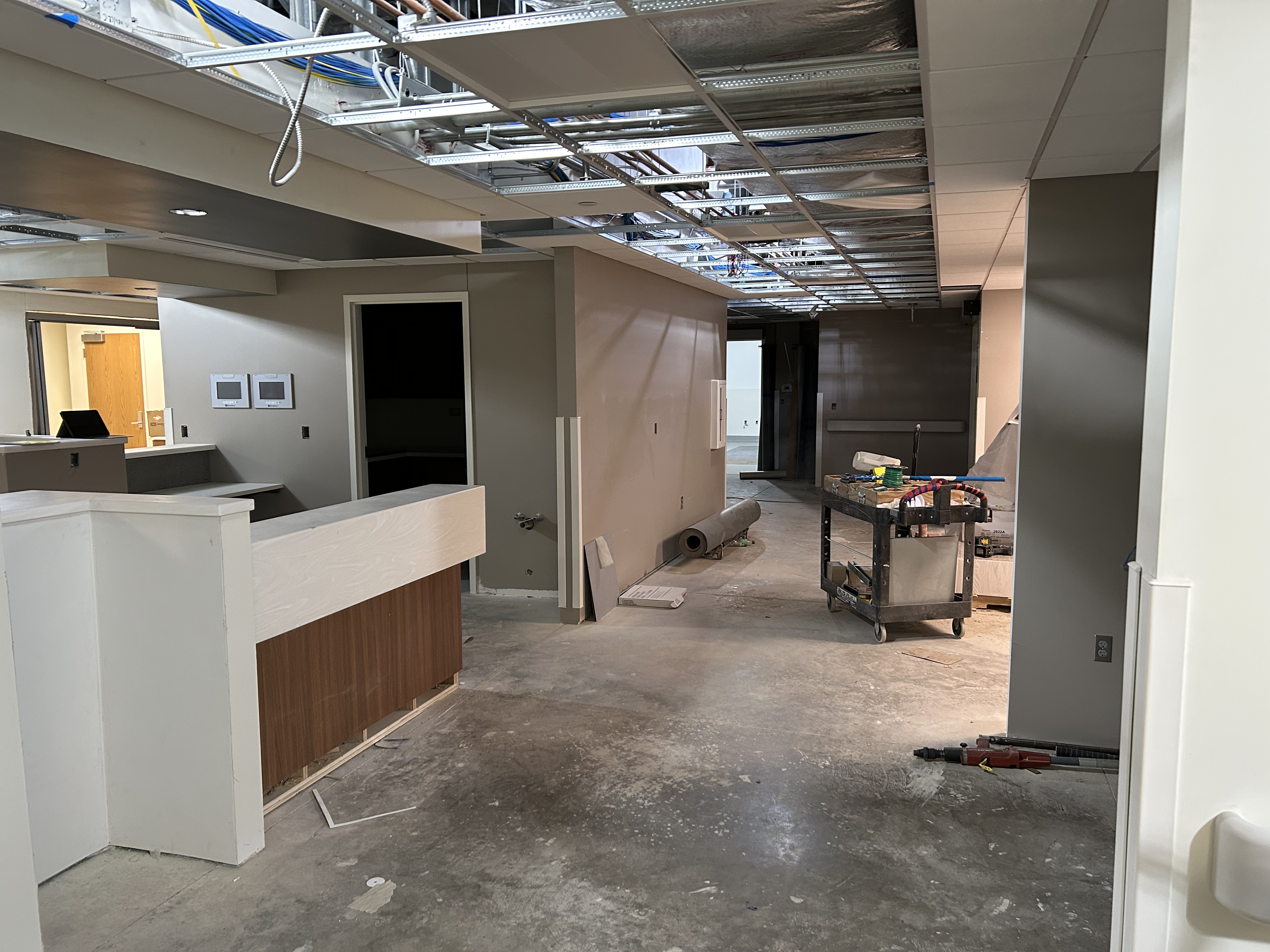
In the ceilings, light fixtures and sprinklers were set and ceiling grid went in.
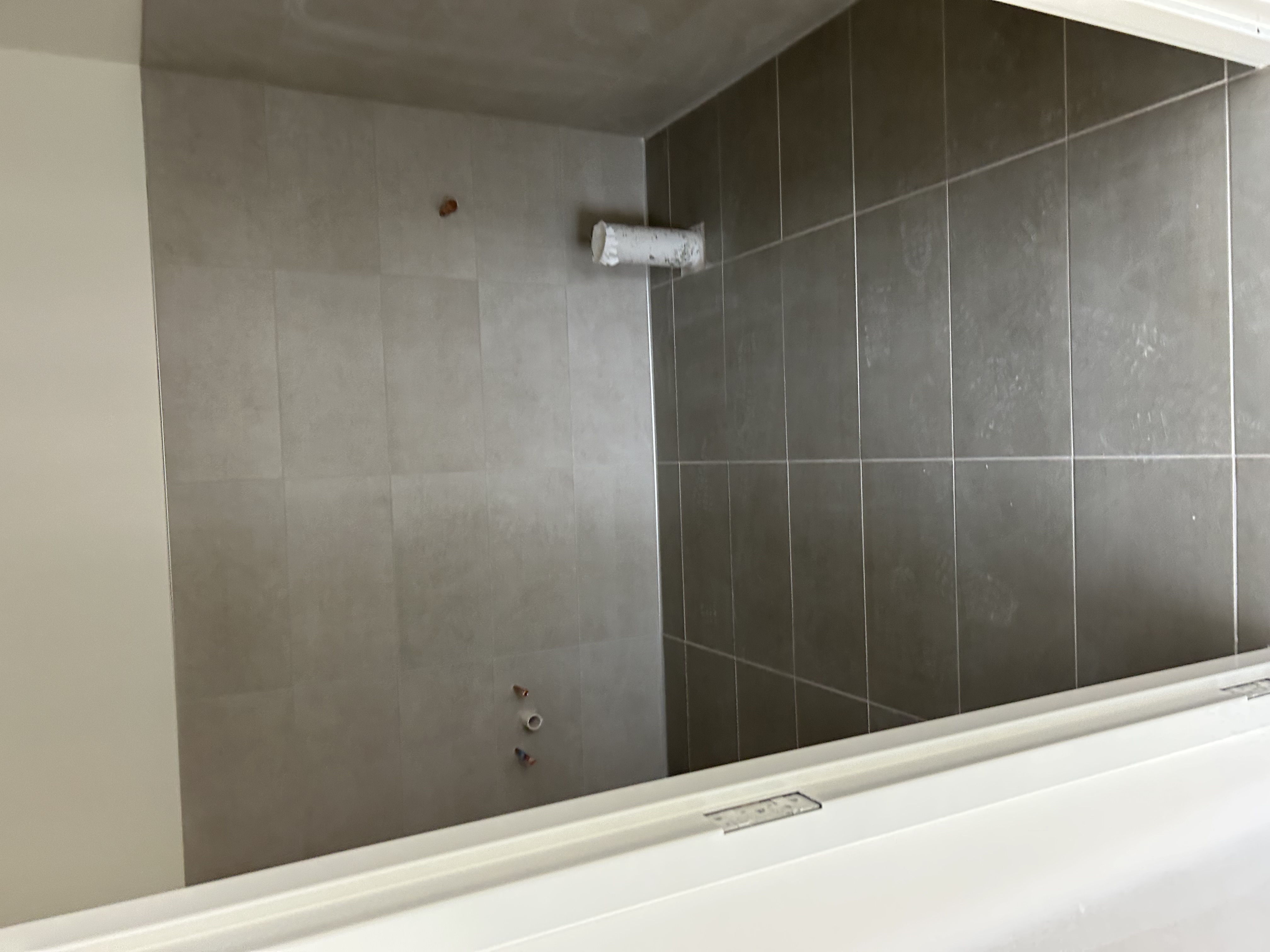
Tile went into the restrooms in the infusion center. Mirrors and sinks were installed in the bathrooms along with finishing the tiling.
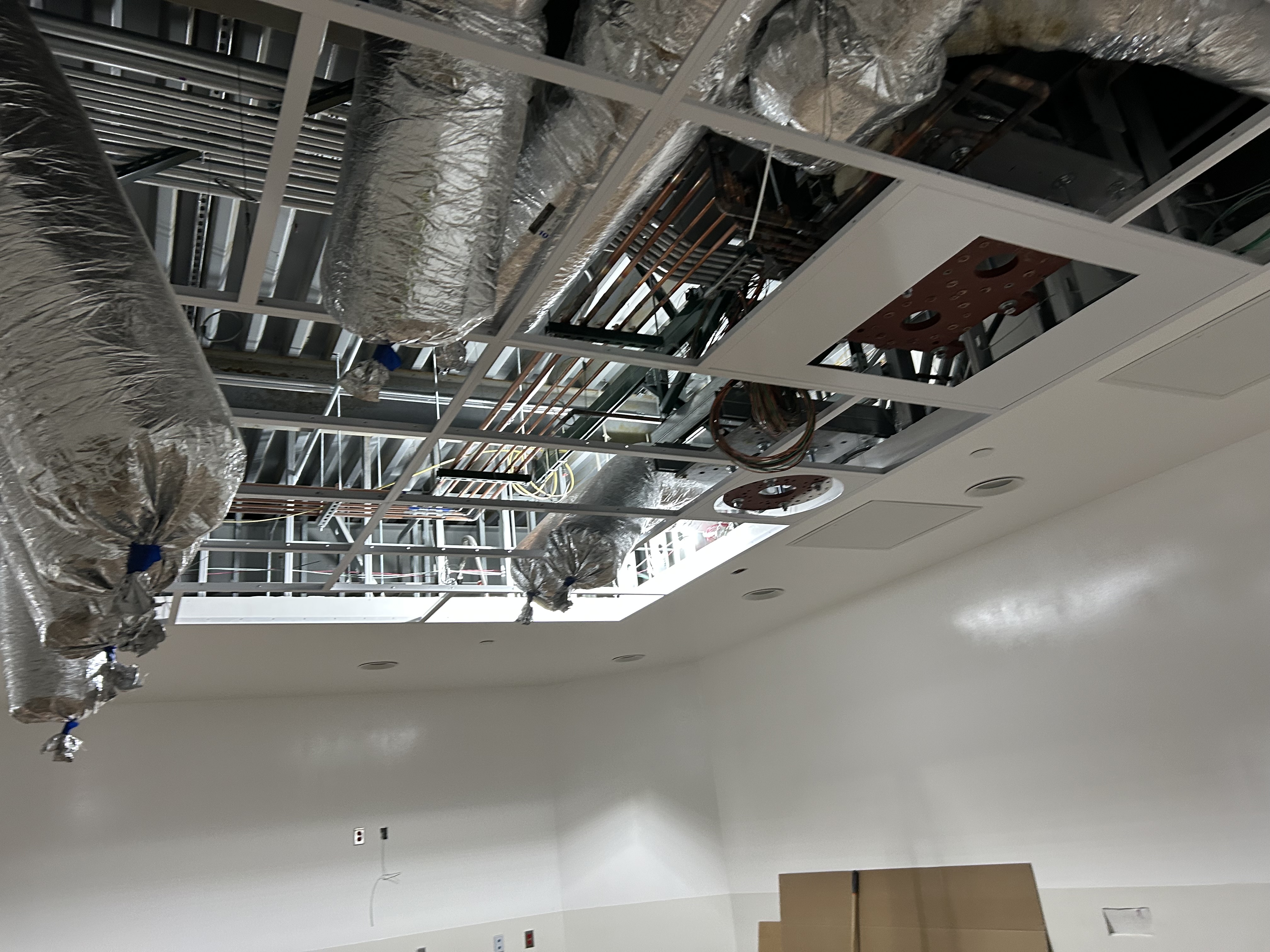
A precision air ceiling system was installed. It’s engineered to have the best efficiency for our OR operators. These are positioned in certain areas so they will have the proper air flow and help keep the room disinfected during operations.
OR booms were installed to hold surgical equipment suspended from the ceiling such as specialized lighting and medical gases.
Epoxy paint was installed in areas of the surgical department that require more cleaning for infection control. Epoxy paint is ideal for the surgical department as it is easy to disinfect, offering a non-porous surface that helps maintain a sterile environment. Its durability and resistance to harsh chemicals ensure it will withstand the rigorous cleaning required to protect both patients and staff over time.
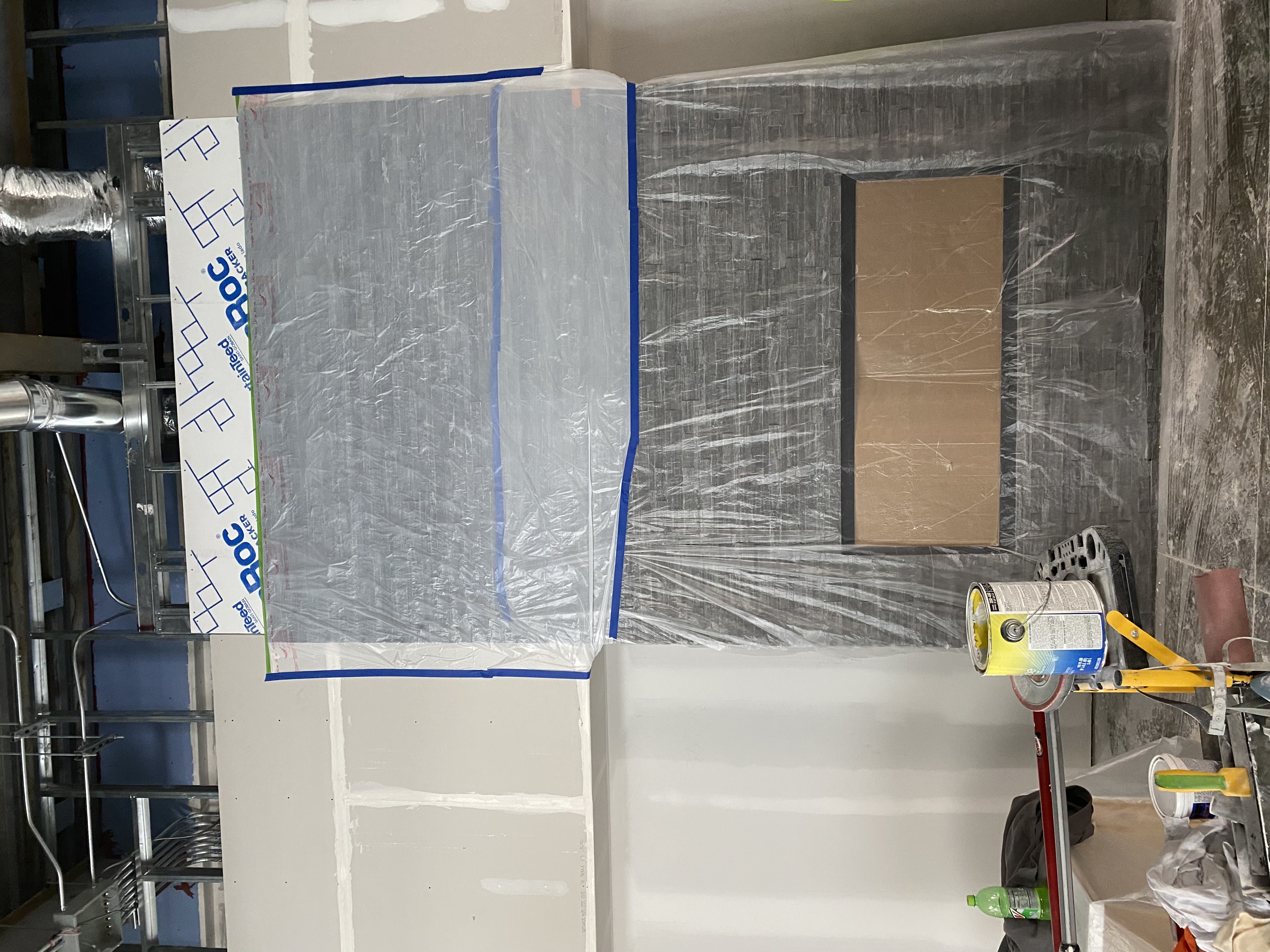
In our infusion center, we’ve seen similar activity including a stone façade around the fireplace, ceilings, wall covering, countertops and cabinetry, installation of privacy walls in our infusion bays, and more.
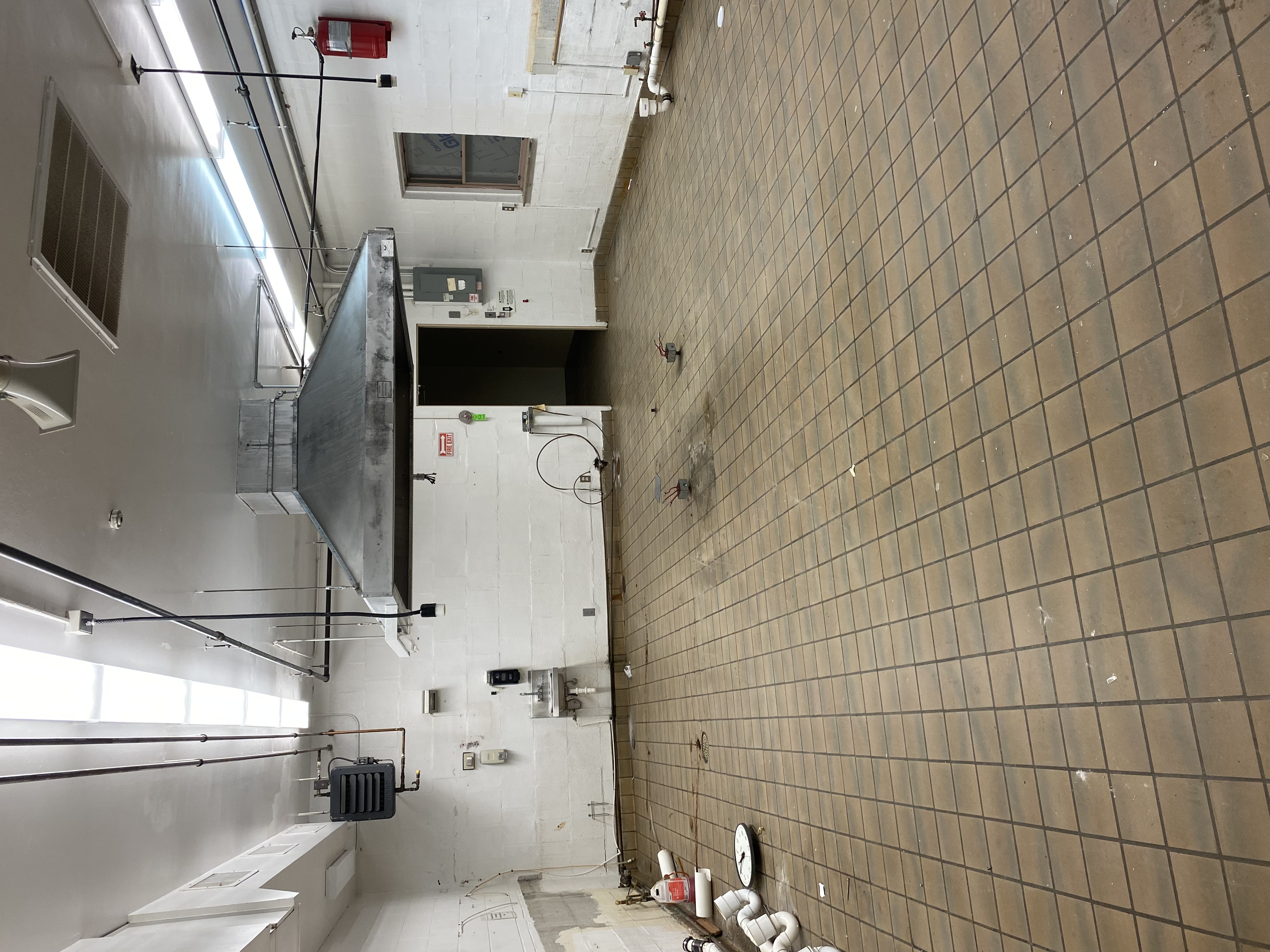
Demolition began in our old kitchen which will be our new emergency department.
April 2025
Check back later. More exciting things are coming!
